32020 Thorncrest Street, Saint Clair Shores, MI 48082
Local realty services provided by:ERA Reardon Realty Great Lakes
32020 Thorncrest Street,Saint Clair Shores, MI 48082
$259,900
- 4 Beds
- 2 Baths
- 1,804 sq. ft.
- Single family
- Pending
Listed by:kevin paton
Office:@properties christie's int'l
MLS#:25046040
Source:MI_GRAR
Price summary
- Price:$259,900
- Price per sq. ft.:$258.86
About this home
Location, updates, and charm all come together in this stunning full brick ranch. Offering modern updates and timeless style, this home is completely move-in ready and waiting for its new owner. Step inside to discover an inviting open-concept layout with refinished hardwood floors flowing throughout. The updated roof, windows and numerous modern touches provide peace of mind while adding to the home's value and efficiency. The kitchen and living areas create a perfect space for both daily living and entertaining, while the privacy-fenced backyard is ideal for relaxing, gardening, or hosting barbecues. The oversized detached garage, providing ample room for all of your needs. Downstairs, the finished basement offers even more living space, complete with a half bath, plenty of storage and a bonus room. All appliances included. Quick occupancy. Award-winning Lakeshore Schools. Easy access to I-94 & I-696 for a convenient commute. Motivated Sellers are relocating and looking for offers! This home truly has it all! Updates, location, space, and move-in readiness. so let's make a deal happen! Don't miss the chance to make this St. Clair Shores gem your new home!
Contact an agent
Home facts
- Year built:1958
- Listing ID #:25046040
- Added:13 day(s) ago
- Updated:September 22, 2025 at 03:50 PM
Rooms and interior
- Bedrooms:4
- Total bathrooms:2
- Full bathrooms:1
- Half bathrooms:1
- Living area:1,804 sq. ft.
Heating and cooling
- Heating:Forced Air
Structure and exterior
- Year built:1958
- Building area:1,804 sq. ft.
- Lot area:0.12 Acres
Utilities
- Water:Public
Finances and disclosures
- Price:$259,900
- Price per sq. ft.:$258.86
- Tax amount:$4,008 (2024)
New listings near 32020 Thorncrest Street
- New
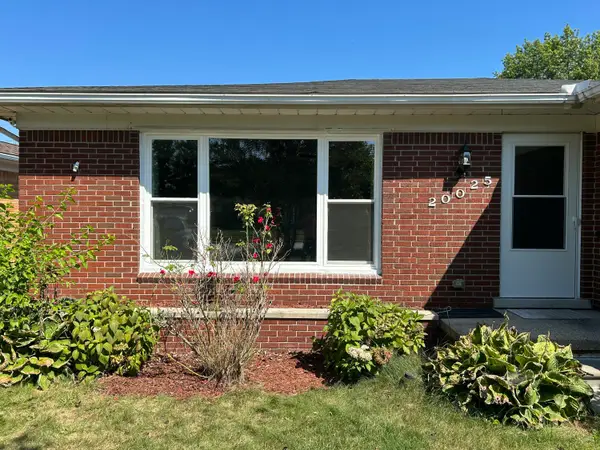 $280,000Active3 beds 2 baths1,394 sq. ft.
$280,000Active3 beds 2 baths1,394 sq. ft.20025 Chalon Street, Saint Clair Shores, MI 48080
MLS# 25047530Listed by: AUTOCITY REALTY LLC 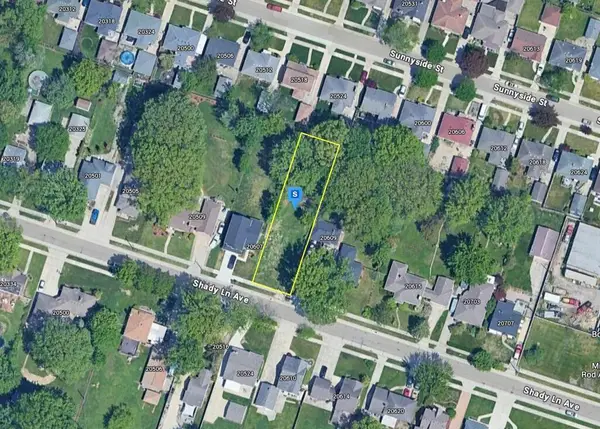 $53,999Active0.22 Acres
$53,999Active0.22 Acres20609 Shady Lane Avenue, Saint Clair Shores, MI 48080
MLS# 25045951Listed by: PLATLABS, LLC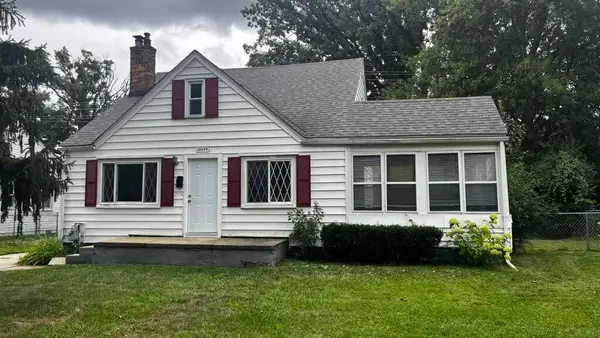 $199,000Active3 beds 2 baths1,587 sq. ft.
$199,000Active3 beds 2 baths1,587 sq. ft.20690 California Street, Saint Clair Shores, MI 48080
MLS# 25044470Listed by: CROWN PROPERTIES INTERNATIONAL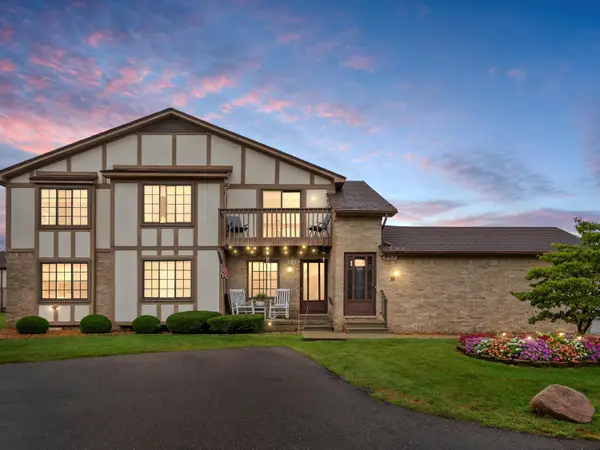 $215,000Active2 beds 2 baths1,262 sq. ft.
$215,000Active2 beds 2 baths1,262 sq. ft.953 Country Club Dr Drive, Saint Clair Shores, MI 48082
MLS# 25043154Listed by: NATIONAL REALTY CENTERS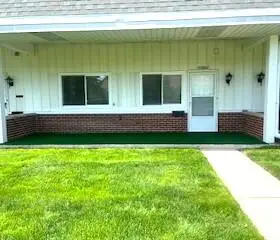 $79,900Pending1 beds 2 baths1,027 sq. ft.
$79,900Pending1 beds 2 baths1,027 sq. ft.23004 Doremus Street #2, Saint Clair Shores, MI 48080
MLS# 25040529Listed by: COMMUNITY CHOICE REALTY $254,500Active3 beds 2 baths1,466 sq. ft.
$254,500Active3 beds 2 baths1,466 sq. ft.26314 E Street, Saint Clair Shores, MI 48081
MLS# 25034583Listed by: COMMUNITY CHOICE REALTY $375,000Pending3 beds 4 baths2,199 sq. ft.
$375,000Pending3 beds 4 baths2,199 sq. ft.32424 Robeson Street, Saint Clair Shores, MI 48082
MLS# 25034077Listed by: OES REALTORS LLC $150,000Pending4 beds 2 baths1,458 sq. ft.
$150,000Pending4 beds 2 baths1,458 sq. ft.20615 California Street, Saint Clair Shores, MI 48080
MLS# 25031563Listed by: MURPHY'S REALTY $207,999Pending3 beds 1 baths1,050 sq. ft.
$207,999Pending3 beds 1 baths1,050 sq. ft.22026 Alger Street, Saint Clair Shores, MI 48080
MLS# 25029094Listed by: JCS REALTY LLC
