9247 Sunshine Ct, Saint Helen, MI 48656
Local realty services provided by:ERA Greater North Properties
9247 Sunshine Ct,St. Helen, MI 48656
$199,900
- 2 Beds
- 2 Baths
- 1,416 sq. ft.
- Single family
- Active
Listed by: connie louise hertzberg
Office: st. helen realty
MLS#:201837090
Source:MI_WWBR
Price summary
- Price:$199,900
- Price per sq. ft.:$141.17
About this home
Experience the perfect blend of comfort and elegance in this stunning home, not just a cabin, but a true sanctuary. Nestled on a spacious lot, this property features front and back decks, ideal for outdoor entertaining. The one-year-old copper tin roof adds a touch of modern charm. The 2 1/2 car garage and 12 x 12 shed provide ample storage solutions. Step inside to discover a breathtaking 20 x 20 living room with a grand wood-burning fireplace, flowing into a 15 x 15 open-concept dining area complete with a wall-length china cabinet perfect for hosting gatherings while you're preparing meals in the open kitchen. The home offers two inviting bedrooms, including a master suite with a walk-in closet and a beautifully remodeled bathroom, plus a doorwall leading to the deck for serene morning coffee or stargazing evenings and there is a second fully remodeled bathroom down the hall. A convenient laundry room with a stackable washer/dryer and direct access to the backyard rounds out this exceptional property, making it a must-see for anyone seeking a harmonious lifestyle.
Contact an agent
Home facts
- Listing ID #:201837090
- Added:148 day(s) ago
- Updated:February 10, 2026 at 04:06 PM
Rooms and interior
- Bedrooms:2
- Total bathrooms:2
- Full bathrooms:1
- Half bathrooms:1
- Living area:1,416 sq. ft.
Heating and cooling
- Heating:Forced Air, Heating, Natural Gas
Structure and exterior
- Building area:1,416 sq. ft.
Finances and disclosures
- Price:$199,900
- Price per sq. ft.:$141.17
New listings near 9247 Sunshine Ct
- New
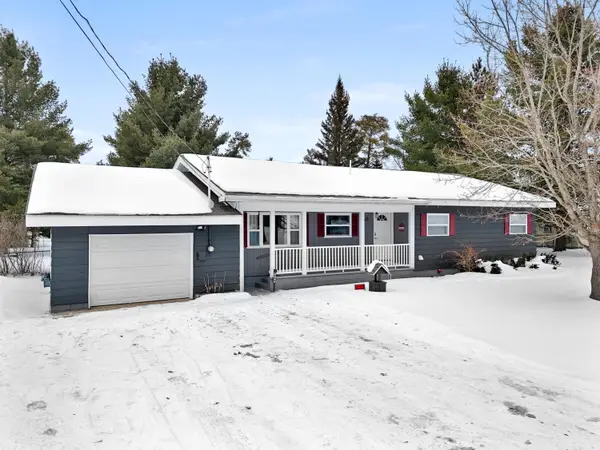 $249,900Active3 beds 3 baths1,440 sq. ft.
$249,900Active3 beds 3 baths1,440 sq. ft.9809 Sutherby Road, St. Helen, MI 48656
MLS# 201838709Listed by: MIDGE & CO-LUXURY LAKEFRONT HOMES - New
 $95,000Active1 beds 1 baths600 sq. ft.
$95,000Active1 beds 1 baths600 sq. ft.9082 Michigan Avenue, St. Helen, MI 48656
MLS# 201838689Listed by: ST. HELEN REALTY - New
 $169,000Active2 beds 1 baths952 sq. ft.
$169,000Active2 beds 1 baths952 sq. ft.1513 Balsam Avenue, St. Helen, MI 48656
MLS# 201838650Listed by: CENTURY 21 REALTY NORTH HOUGHTON LAKE - New
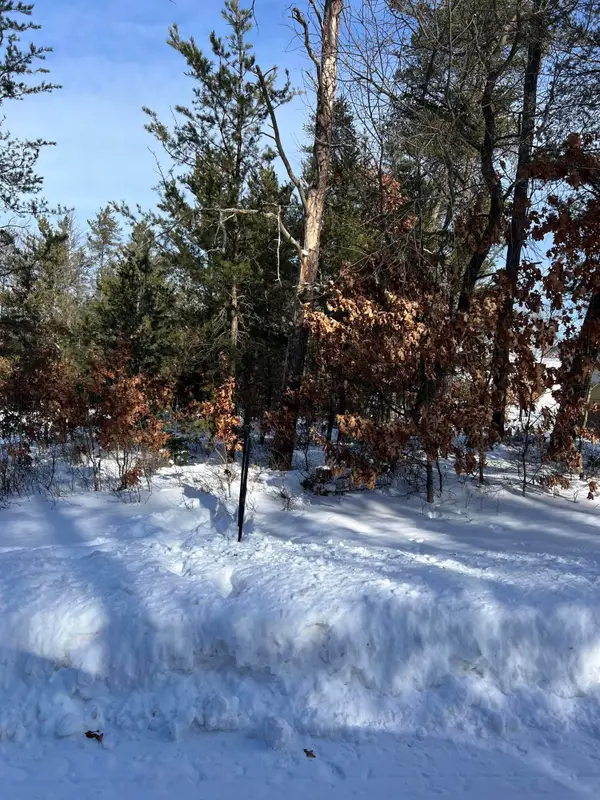 $19,000Active0.39 Acres
$19,000Active0.39 AcresLot 21 & 9 Sutherby Road, St. Helen, MI 48656
MLS# 201838620Listed by: CARY REAL ESTATE LLC  $195,000Active2 beds 2 baths1,785 sq. ft.
$195,000Active2 beds 2 baths1,785 sq. ft.10413 Washington Street, St. Helen, MI 48656
MLS# 201838595Listed by: MIDGE & CO-LUXURY LAKEFRONT HOMES $169,000Active2 beds 1 baths720 sq. ft.
$169,000Active2 beds 1 baths720 sq. ft.2131 Voyager Street, St. Helen, MI 48656
MLS# 201838474Listed by: ST. HELEN REALTY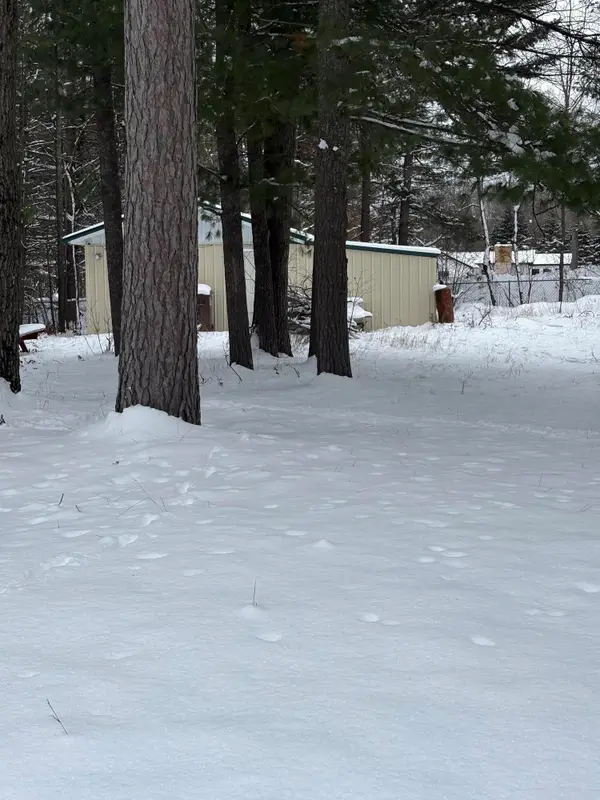 $59,900Active0.18 Acres
$59,900Active0.18 Acres2472 Fawn Court, St. Helen, MI 48656
MLS# 201838222Listed by: ST. HELEN REALTY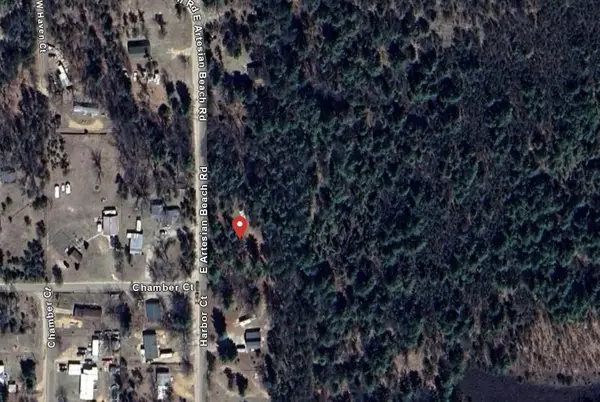 $75,000Active0.75 Acres
$75,000Active0.75 Acres902 Harbor Court, St. Helen, MI 48656
MLS# 25060373Listed by: PROPERTY MARKETPLACE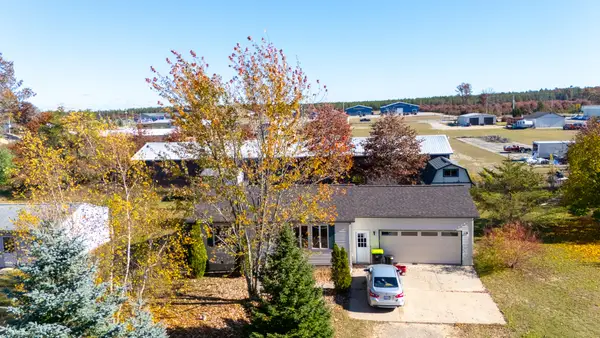 $164,900Active2 beds 1 baths832 sq. ft.
$164,900Active2 beds 1 baths832 sq. ft.1160 Roberts Trail, St. Helen, MI 48656
MLS# 201837790Listed by: CB SCHMIDT HOUGHTON LAKE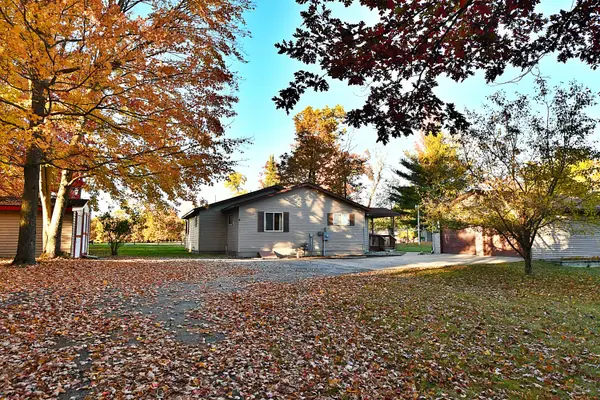 $269,000Active2 beds 2 baths1,656 sq. ft.
$269,000Active2 beds 2 baths1,656 sq. ft.7429 Artesia Beach Rd, St. Helen, MI 48656
MLS# 201837634Listed by: CARY REAL ESTATE LLC

