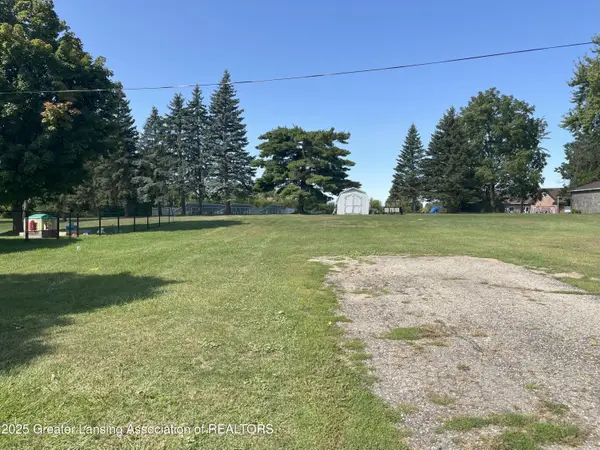1020 Randy Lane, St. Johns, MI 48879
Local realty services provided by:ERA Reardon Realty
1020 Randy Lane,St. Johns, MI 48879
$284,900
- 3 Beds
- 2 Baths
- 2,116 sq. ft.
- Condominium
- Active
Listed by:kaleb r burke
Office:exp realty, llc.
MLS#:291153
Source:MI_GLAR
Price summary
- Price:$284,900
- Price per sq. ft.:$134.64
- Monthly HOA dues:$250
About this home
Welcome to 1020 Randy Lane, Clover Ridge Condominiums! Discover this beautiful 3-bedroom, 2-bathroom ranch condo that offers an exceptional blend of comfort, style, and convenience. With an open floor plan, soaring cathedral ceiling, and modern finishes throughout, this home is perfect for easy living and entertaining. The spacious living area features a bright, airy atmosphere, enhanced by recessed lighting and high ceilings, creating a welcoming space for both relaxation and social gatherings. The kitchen is a chef's dream with a large island and bar-height counter, ideal for casual meals or entertaining guests. It flows seamlessly into the open living area, allowing for easy interaction between spaces. This home also offers the ultimate main-floor convenience, with a barrier-free entrance, main-floor laundry, and accessibility features. Step outside through the extra-large slider to your own private deck, where you'll find a charming pergola perfect for enjoying the outdoors in all seasons. The beautifully landscaped yard is equipped with a sprinkler system, ensuring your outdoor spaces remain lush and vibrant year-round. The one-car garage is fully finished, heated, and equipped with a fan, providing comfort no matter the season. The basement offers even more living space with a cozy family room featuring a gas log fireplace, a wet bar for entertaining, and an additional bedroom with egress ensures natural light, creating a bright and open feel. Completing the basement is a spacious utility room, full bathroom, and closet space for storage. Recent updates include stunning bathroom renovations in 2024 and a new water heater in 2019, offering peace of mind for years to come. Plus, a new roof and gutters are on the way, further enhancing the value of this home. Enjoy the convenience of maintenance-free living, with the condo association covering lawn care, snow removal, exterior maintenance, and liability insurance. This well-maintained condo offers the perfect blend of modern comfort and hassle-free living. Don't miss the chance to call this stunning property your own. Schedule a private tour today!
Contact an agent
Home facts
- Year built:2005
- Listing ID #:291153
- Added:5 day(s) ago
- Updated:September 15, 2025 at 03:22 PM
Rooms and interior
- Bedrooms:3
- Total bathrooms:2
- Full bathrooms:2
- Living area:2,116 sq. ft.
Heating and cooling
- Cooling:Central Air
- Heating:Forced Air, Heating, Natural Gas
Structure and exterior
- Roof:Shingle
- Year built:2005
- Building area:2,116 sq. ft.
Utilities
- Water:Public, Water Connected
- Sewer:Public Sewer, Sewer Connected
Finances and disclosures
- Price:$284,900
- Price per sq. ft.:$134.64
- Tax amount:$3,932 (2024)
New listings near 1020 Randy Lane
- New
 $245,000Active4 beds 2 baths1,512 sq. ft.
$245,000Active4 beds 2 baths1,512 sq. ft.408 S Prospect Street, St. Johns, MI 48879
MLS# 291268Listed by: CENTURY 21 AFFILIATED - New
 $390,000Active3 beds 2 baths1,785 sq. ft.
$390,000Active3 beds 2 baths1,785 sq. ft.5324 E Pratt Road, St. Johns, MI 48879
MLS# 291256Listed by: RE/MAX REAL ESTATE PROFESSIONALS - New
 $358,900Active3 beds 3 baths1,891 sq. ft.
$358,900Active3 beds 3 baths1,891 sq. ft.1260 Astwood Mews Lane, St. Johns, MI 48879
MLS# 291229Listed by: COLDWELL BANKER PROFESSIONALS -OKEMOS - New
 $449,900Active4 beds 3 baths2,285 sq. ft.
$449,900Active4 beds 3 baths2,285 sq. ft.2320 Secretariat Lane, St. Johns, MI 48879
MLS# 25046894Listed by: C-21 AFFILIATED - JACKSON - New
 $60,000Active3 Acres
$60,000Active3 AcresVl S Us-27, St. Johns, MI 48879
MLS# 291173Listed by: KELLER WILLIAMS REALTY LANSING - New
 $249,900Active4 beds 2 baths1,565 sq. ft.
$249,900Active4 beds 2 baths1,565 sq. ft.504 E State Street, St. Johns, MI 48879
MLS# 291077Listed by: CENTURY 21 AFFILIATED - New
 $35,000Active0.4 Acres
$35,000Active0.4 Acres823 N Lansing Street, St. Johns, MI 48879
MLS# 291075Listed by: RE/MAX REAL ESTATE PROFESSIONALS DEWITT - New
 $259,900Active3 beds 2 baths1,408 sq. ft.
$259,900Active3 beds 2 baths1,408 sq. ft.606 E Railroad Street, St. Johns, MI 48879
MLS# 291052Listed by: IMPACT REAL ESTATE - Open Sun, 1 to 3pmNew
 $415,000Active3 beds 3 baths2,302 sq. ft.
$415,000Active3 beds 3 baths2,302 sq. ft.1180 Harvest Moon Way, St. Johns, MI 48879
MLS# 291048Listed by: PROPERTY FINDERS REALTY
