1155 W Maple Rapids Road, Saint Johns, MI 48879
Local realty services provided by:ERA Reardon Realty
1155 W Maple Rapids Road,St. Johns, MI 48879
$470,000
- 4 Beds
- 4 Baths
- - sq. ft.
- Single family
- Sold
Listed by: rooted real estate of greater lansing, kathryn c gandolfo
Office: re/max real estate professionals
MLS#:292375
Source:MI_GLAR
Sorry, we are unable to map this address
Price summary
- Price:$470,000
About this home
Tucked away on 7.3 wooded acres just north of St. Johns, this executive home offers nearly 3,000 sq ft of living space with 4 bedrooms and 3½ baths. The main floor features a spacious owner's suite with a jetted tub, a great room with cathedral ceilings and a 15-ft stone fireplace, main-floor laundry, and a flexible office or den. Recent updates include fresh paint, new plank flooring, and newer carpet throughout. The kitchen features brand-new Whirlpool black stainless steel appliances, custom oak cabinetry, and a bay-window dining area that opens to the back deck overlooking the property. The finished lower level includes daylight windows, a wet bar, a full bath, and a 4th bedroom or office—perfect for entertaining or guests. Outside, the attached insulated 2.5-car garage is complemented by an incredible 40x60 heated pole barn with 14-ft ceilings, concrete floors, 3-phase power, and multiple insulated doors—ideal for storage, business, or hobby use. Set on peaceful, wooded acreage with a pond, firepit, and plenty of wildlife, this property offers space, privacy, and versatility—all just minutes from town.
Contact an agent
Home facts
- Year built:1998
- Listing ID #:292375
- Added:61 day(s) ago
- Updated:January 04, 2026 at 07:55 AM
Rooms and interior
- Bedrooms:4
- Total bathrooms:4
- Full bathrooms:3
- Half bathrooms:1
Heating and cooling
- Cooling:Central Air
- Heating:Forced Air, Heating, Propane
Structure and exterior
- Year built:1998
Utilities
- Water:Well
- Sewer:Septic Tank
Finances and disclosures
- Price:$470,000
- Tax amount:$4,729 (2024)
New listings near 1155 W Maple Rapids Road
- New
 $234,900Active3 beds 2 baths1,474 sq. ft.
$234,900Active3 beds 2 baths1,474 sq. ft.708 N Spring Street, St. Johns, MI 48879
MLS# 293250Listed by: RE/MAX REAL ESTATE PROFESSIONALS DEWITT 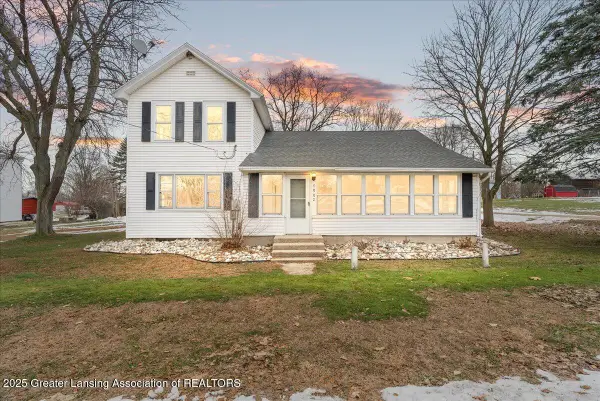 $169,900Active4 beds 1 baths1,960 sq. ft.
$169,900Active4 beds 1 baths1,960 sq. ft.7902 N Welling Road, St. Johns, MI 48879
MLS# 293197Listed by: RE/MAX REAL ESTATE PROFESSIONALS DEWITT- Open Sun, 12 to 2pm
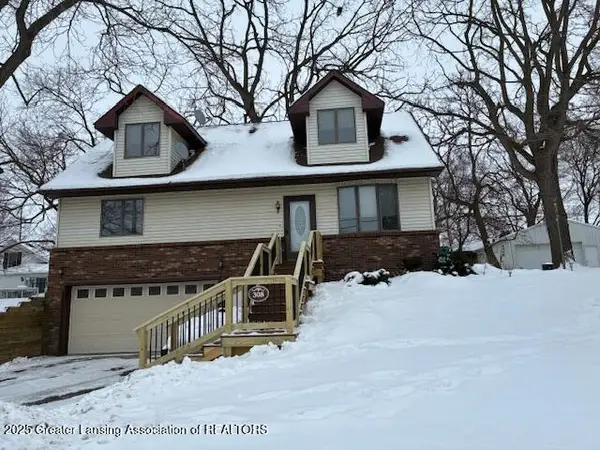 $296,000Active4 beds 2 baths2,021 sq. ft.
$296,000Active4 beds 2 baths2,021 sq. ft.308 N Swegles Street, St. Johns, MI 48879
MLS# 293108Listed by: RE/MAX FINEST 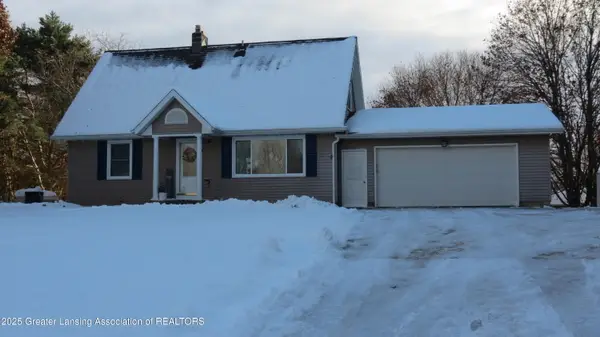 $429,000Active3 beds 2 baths2,054 sq. ft.
$429,000Active3 beds 2 baths2,054 sq. ft.2327 W Taft Road, St. Johns, MI 48879
MLS# 293051Listed by: CENTURY 21 AFFILIATED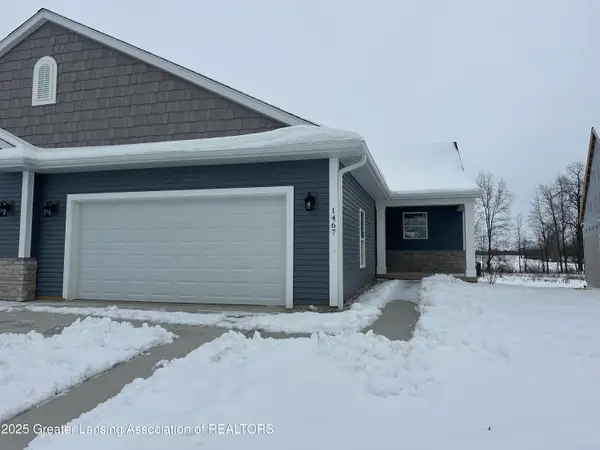 $419,900Active3 beds 3 baths2,128 sq. ft.
$419,900Active3 beds 3 baths2,128 sq. ft.1467 Superior Drive #18, St. Johns, MI 48879
MLS# 293018Listed by: MOTZ REALTY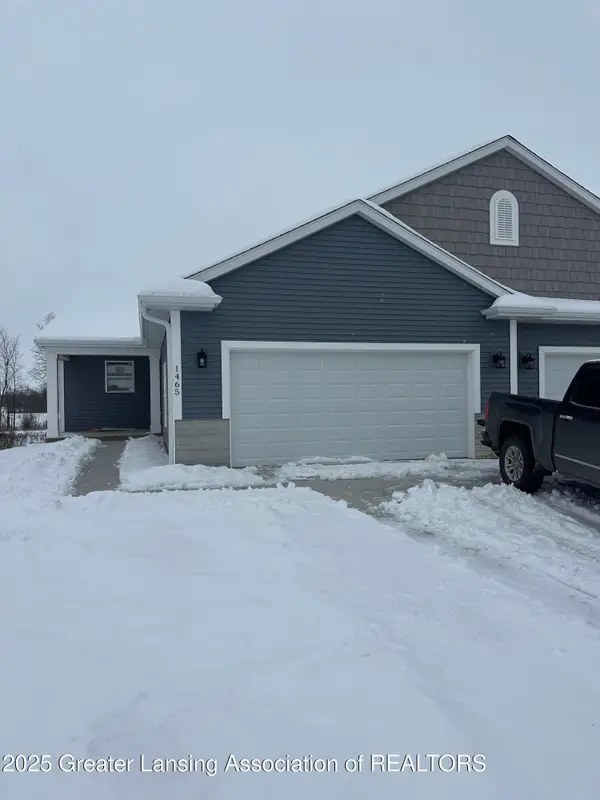 $419,900Active3 beds 3 baths2,128 sq. ft.
$419,900Active3 beds 3 baths2,128 sq. ft.1465 Superior Drive #17, St. Johns, MI 48879
MLS# 293006Listed by: MOTZ REALTY $299,900Active4 beds 2 baths1,707 sq. ft.
$299,900Active4 beds 2 baths1,707 sq. ft.7755 Linton Road, St. Johns, MI 48879
MLS# 292966Listed by: CENTURY 21 AFFILIATED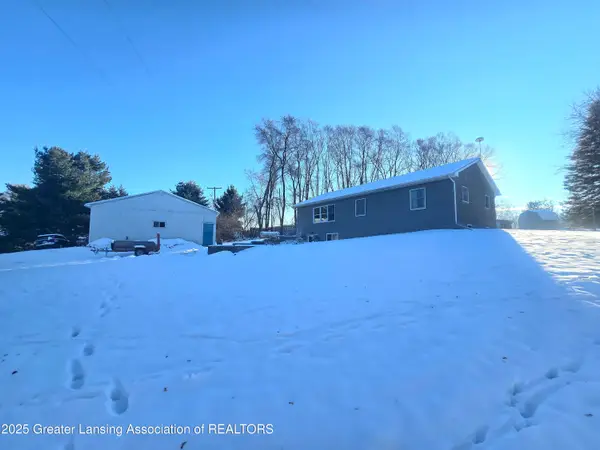 $345,000Active3 beds 3 baths1,568 sq. ft.
$345,000Active3 beds 3 baths1,568 sq. ft.1423 W Hyde Road, St. Johns, MI 48879
MLS# 292930Listed by: RE/MAX REAL ESTATE PROFESSIONALS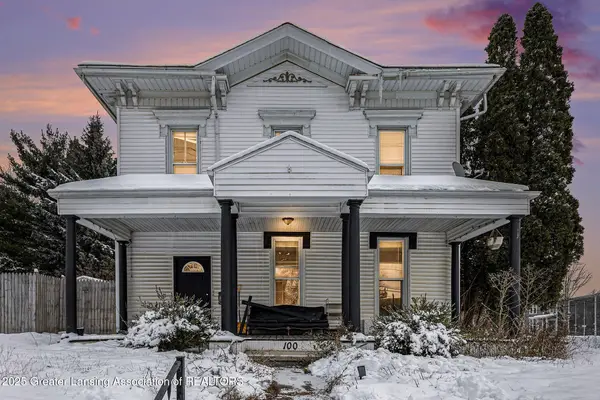 $264,900Active5 beds 2 baths3,362 sq. ft.
$264,900Active5 beds 2 baths3,362 sq. ft.100 N Oakland Street, St. Johns, MI 48879
MLS# 292925Listed by: RE/MAX REAL ESTATE PROFESSIONALS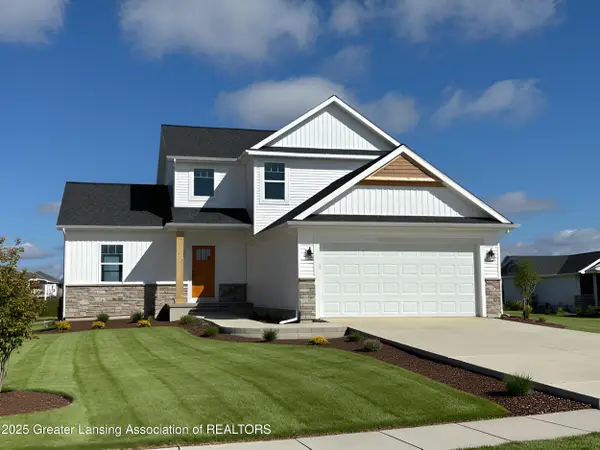 $419,900Active3 beds 3 baths1,756 sq. ft.
$419,900Active3 beds 3 baths1,756 sq. ft.0 Colony Road, St. Johns, MI 48879
MLS# 292916Listed by: TAMBURINO REAL ESTATE
