1398 Superior Drive #27, Saint Johns, MI 48879
Local realty services provided by:ERA Reardon Realty
1398 Superior Drive #27,St. Johns, MI 48879
$299,900
- 2 Beds
- 2 Baths
- 1,270 sq. ft.
- Condominium
- Active
Listed by: thomas motz
Office: motz realty
MLS#:291270
Source:MI_GLAR
Price summary
- Price:$299,900
- Price per sq. ft.:$118.07
- Monthly HOA dues:$250
About this home
This beautiful 2-bedroom, 2-full bath ranch condo is in the new St. Johns development, Montrose Condominiums. It features a well-designed kitchen with granite countertops, island and lovely white cabinetry. The master suite includes a private bathroom and walk-in closet. One more bedroom (or possible Study), a full bathroom and laundry round out the first floor. The basement features a blank slate for you to add your own personal touches by building out an additional bedroom, bathroom or a recreational room/quilting room. Outside you will enjoy a maintenance free deck, 1-car garage and professionally landscaped yard with irrigation. Community HOA amenities include: exterior maintenance, lawn care, snow removal and liability & fire insurance. This condo is located in St. Johns Public Schools, with low Bingham Township taxes.
A community mailbox is supplied. The seller is a licensed real estate broker in Michigan and is selling for profit or loss.
Contact an agent
Home facts
- Year built:2023
- Listing ID #:291270
- Added:848 day(s) ago
- Updated:January 07, 2026 at 04:57 PM
Rooms and interior
- Bedrooms:2
- Total bathrooms:2
- Full bathrooms:2
- Living area:1,270 sq. ft.
Heating and cooling
- Cooling:Central Air
- Heating:Exhaust Fan, Forced Air, Heating, Natural Gas
Structure and exterior
- Roof:Shingle
- Year built:2023
- Building area:1,270 sq. ft.
- Lot area:0.16 Acres
Utilities
- Water:Public, Water Connected
- Sewer:Public Sewer, Sewer Connected
Finances and disclosures
- Price:$299,900
- Price per sq. ft.:$118.07
- Tax amount:$1,571 (2025)
New listings near 1398 Superior Drive #27
- Open Sun, 2 to 4pmNew
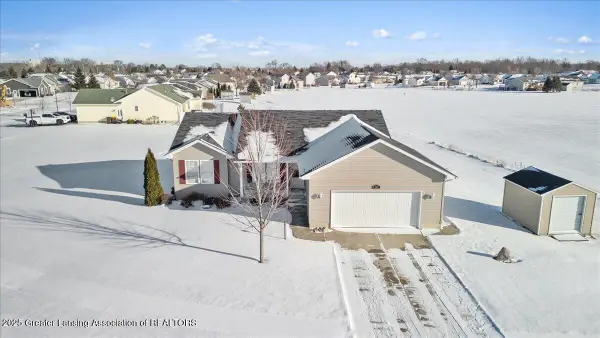 $325,000Active3 beds 2 baths1,536 sq. ft.
$325,000Active3 beds 2 baths1,536 sq. ft.1409 Kelcrasta Drive, St. Johns, MI 48879
MLS# 293281Listed by: RE/MAX REAL ESTATE PROFESSIONALS DEWITT - New
 $234,900Active3 beds 2 baths1,474 sq. ft.
$234,900Active3 beds 2 baths1,474 sq. ft.708 N Spring Street, St. Johns, MI 48879
MLS# 293250Listed by: RE/MAX REAL ESTATE PROFESSIONALS DEWITT 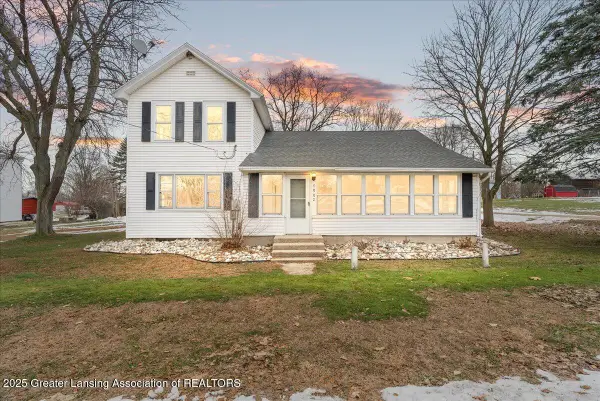 $169,900Active4 beds 1 baths1,960 sq. ft.
$169,900Active4 beds 1 baths1,960 sq. ft.7902 N Welling Road, St. Johns, MI 48879
MLS# 293197Listed by: RE/MAX REAL ESTATE PROFESSIONALS DEWITT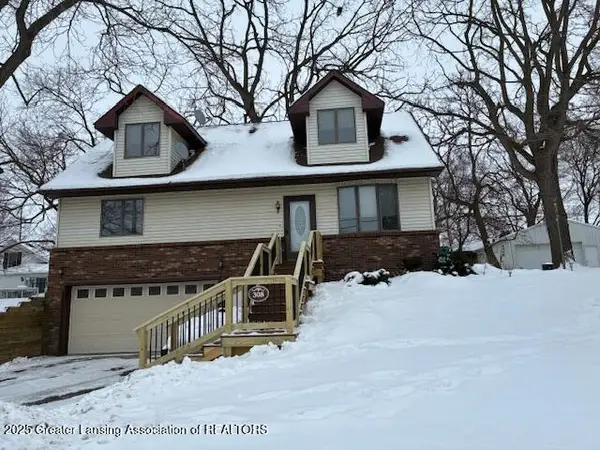 $296,000Active4 beds 2 baths2,021 sq. ft.
$296,000Active4 beds 2 baths2,021 sq. ft.308 N Swegles Street, St. Johns, MI 48879
MLS# 293108Listed by: RE/MAX FINEST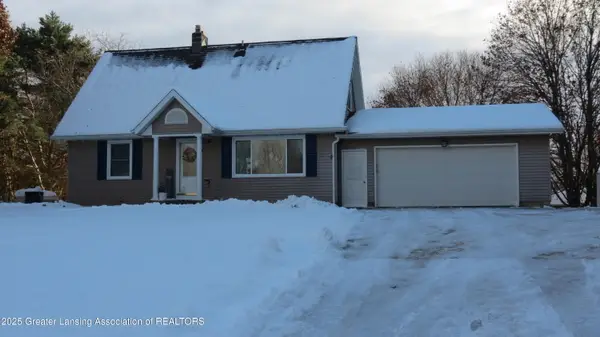 $399,000Active3 beds 2 baths2,054 sq. ft.
$399,000Active3 beds 2 baths2,054 sq. ft.2327 W Taft Road, St. Johns, MI 48879
MLS# 293051Listed by: CENTURY 21 AFFILIATED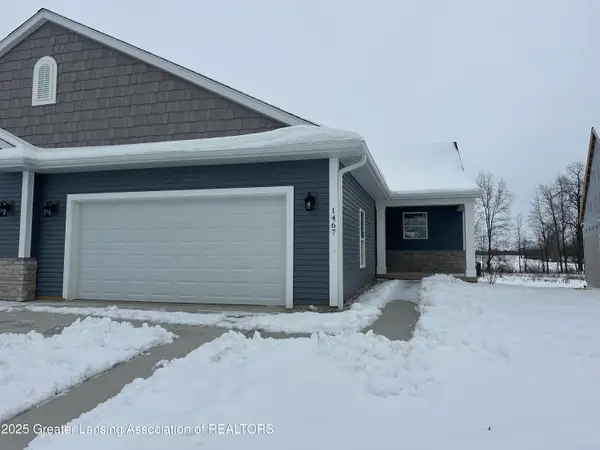 $419,900Active3 beds 3 baths2,128 sq. ft.
$419,900Active3 beds 3 baths2,128 sq. ft.1467 Superior Drive #18, St. Johns, MI 48879
MLS# 293018Listed by: MOTZ REALTY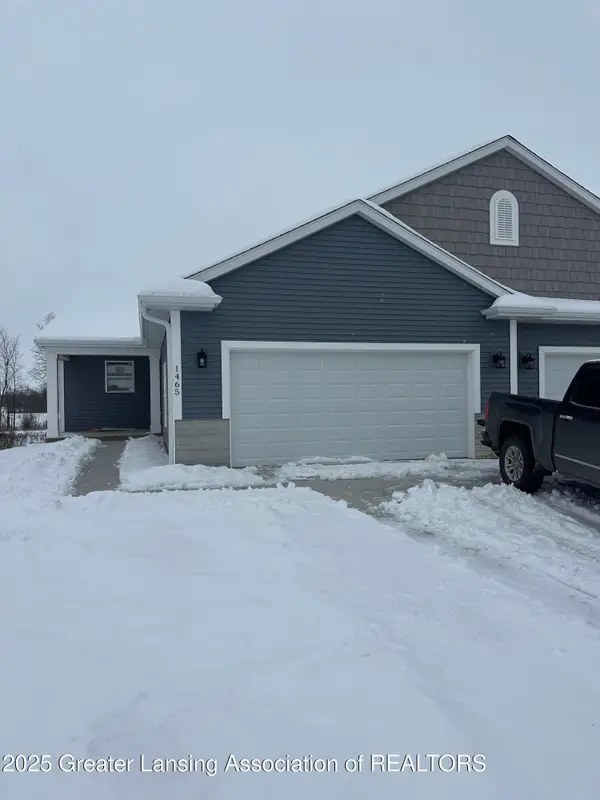 $419,900Active3 beds 3 baths2,128 sq. ft.
$419,900Active3 beds 3 baths2,128 sq. ft.1465 Superior Drive #17, St. Johns, MI 48879
MLS# 293006Listed by: MOTZ REALTY $299,900Active4 beds 2 baths1,707 sq. ft.
$299,900Active4 beds 2 baths1,707 sq. ft.7755 Linton Road, St. Johns, MI 48879
MLS# 292966Listed by: CENTURY 21 AFFILIATED- Open Sun, 12 to 1:30pm
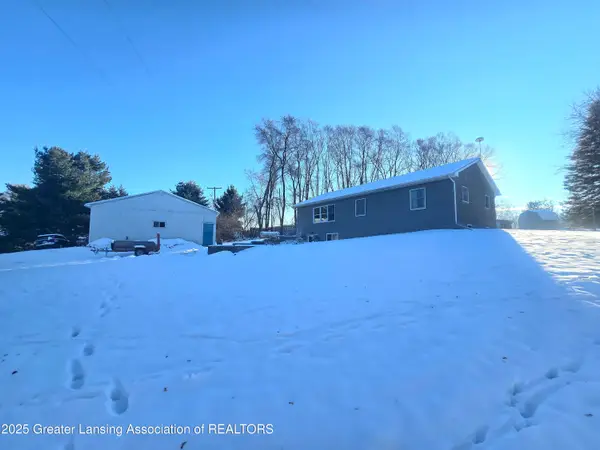 $345,000Active3 beds 3 baths1,568 sq. ft.
$345,000Active3 beds 3 baths1,568 sq. ft.1423 W Hyde Road, St. Johns, MI 48879
MLS# 292930Listed by: RE/MAX REAL ESTATE PROFESSIONALS 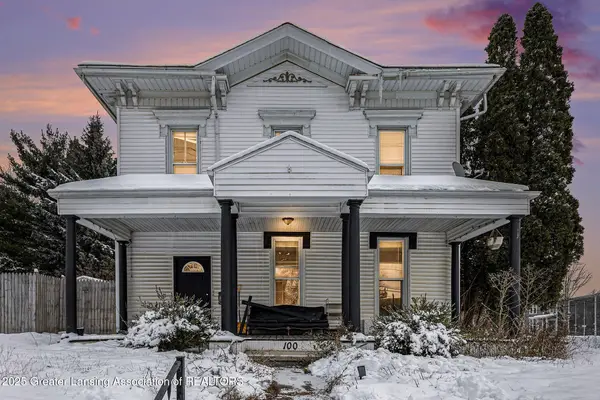 $264,900Active5 beds 2 baths3,362 sq. ft.
$264,900Active5 beds 2 baths3,362 sq. ft.100 N Oakland Street, St. Johns, MI 48879
MLS# 292925Listed by: RE/MAX REAL ESTATE PROFESSIONALS
