4841 N Essex Center Road, Saint Johns, MI 48879
Local realty services provided by:ERA Reardon Realty
4841 N Essex Center Road,St. Johns, MI 48879
$399,900
- 4 Beds
- 2 Baths
- - sq. ft.
- Single family
- Sold
Listed by: patti j warnke
Office: patti warnke real estate group
MLS#:292209
Source:MI_GLAR
Sorry, we are unable to map this address
Price summary
- Price:$399,900
About this home
Beautiful 4 Bed / 2 Bath Updated Farmhouse on 10 Acres in St. Johns!! Welcome to 4841 Essex Center Rd. This 10-acre homestead offers the space to live your country dream. Open fields provide room for gardens and animals, with plenty of space to raise chickens, plant an orchard, or simply enjoy wide-open skies just 15 minutes from town. A farm stand is already in place, and the large shed can easily hold any equipment you might have. The land has been organically cared for for over 15 years. This lovely home has been carefully remodeled by licensed contractors with attention to detail. All appliances stay and the sellers have pre-paid one year of propane for the new buyers. This home is move in ready! Recent upgrades include - *NEW second-level owner's suite with double vanities and a large walk-in closet *TWO new furnaces on a heat pump system with propane backup and wood boiler system. *NEW electrical including meter box, updated plumbing, Generac generator, and mini split for the front porch *NEW stamped concrete porch and patio with landscaping completed by Smith's *NEW deck and patio door *NEW Cement driveway with circle drive *NEW Landscape and driveway lighting *ROOF replaced in 2019. Relax on the deck or patio, entertain outdoors, or simply take in the peaceful country views through the brand-new windows. You will love the open concept this home has and the country views from inside the home. Three bedrooms are located upstairs and the downstairs bedroom is currently used as a creative studio. Located in the St. Johns school district, this property is also near Fulton and Fowler schools, with bus routes in the area. Excellent for commuting: just 20 miles to Lansing, about 60 miles to Flint, and about 60 miles to Grand Rapids. This expertly renovated and move-in ready farmhouse and small farm are ready to welcome you home - don't miss this opportunity!
Contact an agent
Home facts
- Year built:1910
- Listing ID #:292209
- Added:73 day(s) ago
- Updated:January 07, 2026 at 07:43 AM
Rooms and interior
- Bedrooms:4
- Total bathrooms:2
- Full bathrooms:2
Heating and cooling
- Cooling:Central Air
- Heating:Central, Forced Air, Heat Pump, Heating, Wood Stove
Structure and exterior
- Roof:Shingle
- Year built:1910
Utilities
- Water:Well
- Sewer:Septic Tank
Finances and disclosures
- Price:$399,900
- Tax amount:$1,975 (2024)
New listings near 4841 N Essex Center Road
- Open Sun, 2 to 4pmNew
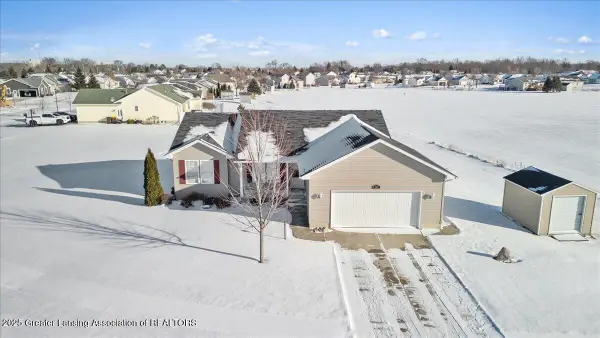 $325,000Active3 beds 2 baths1,536 sq. ft.
$325,000Active3 beds 2 baths1,536 sq. ft.1409 Kelcrasta Drive, St. Johns, MI 48879
MLS# 293281Listed by: RE/MAX REAL ESTATE PROFESSIONALS DEWITT - New
 $234,900Active3 beds 2 baths1,474 sq. ft.
$234,900Active3 beds 2 baths1,474 sq. ft.708 N Spring Street, St. Johns, MI 48879
MLS# 293250Listed by: RE/MAX REAL ESTATE PROFESSIONALS DEWITT 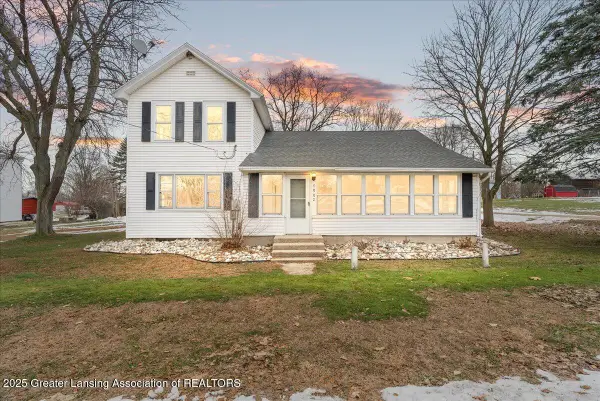 $169,900Active4 beds 1 baths1,960 sq. ft.
$169,900Active4 beds 1 baths1,960 sq. ft.7902 N Welling Road, St. Johns, MI 48879
MLS# 293197Listed by: RE/MAX REAL ESTATE PROFESSIONALS DEWITT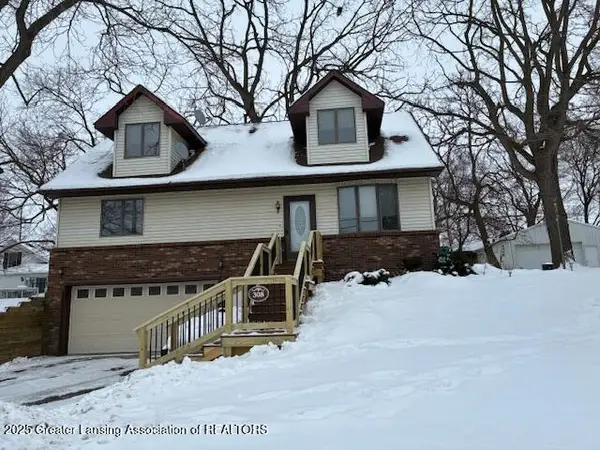 $296,000Active4 beds 2 baths2,021 sq. ft.
$296,000Active4 beds 2 baths2,021 sq. ft.308 N Swegles Street, St. Johns, MI 48879
MLS# 293108Listed by: RE/MAX FINEST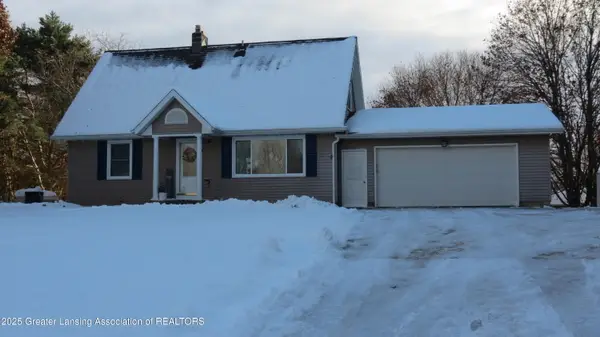 $399,000Active3 beds 2 baths2,054 sq. ft.
$399,000Active3 beds 2 baths2,054 sq. ft.2327 W Taft Road, St. Johns, MI 48879
MLS# 293051Listed by: CENTURY 21 AFFILIATED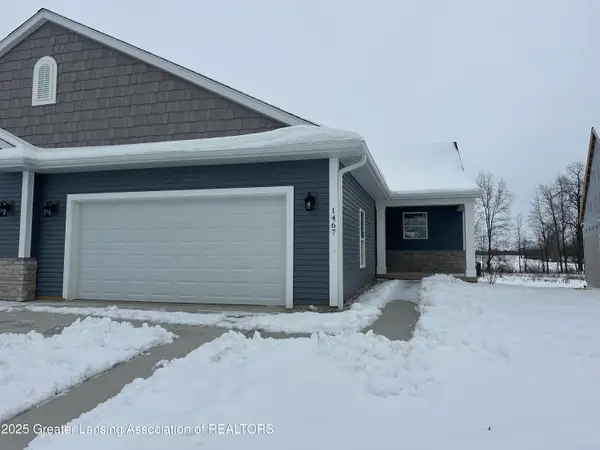 $419,900Active3 beds 3 baths2,128 sq. ft.
$419,900Active3 beds 3 baths2,128 sq. ft.1467 Superior Drive #18, St. Johns, MI 48879
MLS# 293018Listed by: MOTZ REALTY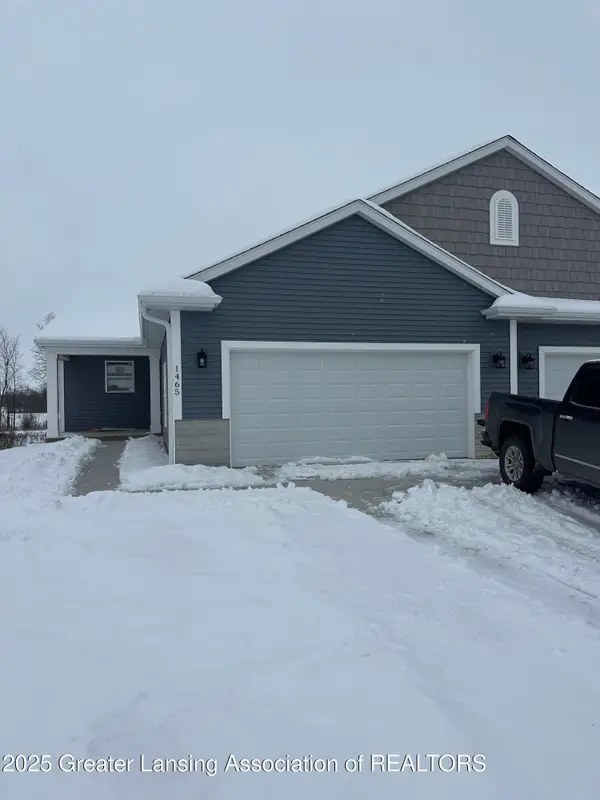 $419,900Active3 beds 3 baths2,128 sq. ft.
$419,900Active3 beds 3 baths2,128 sq. ft.1465 Superior Drive #17, St. Johns, MI 48879
MLS# 293006Listed by: MOTZ REALTY $299,900Active4 beds 2 baths1,707 sq. ft.
$299,900Active4 beds 2 baths1,707 sq. ft.7755 Linton Road, St. Johns, MI 48879
MLS# 292966Listed by: CENTURY 21 AFFILIATED- Open Sun, 12 to 1:30pm
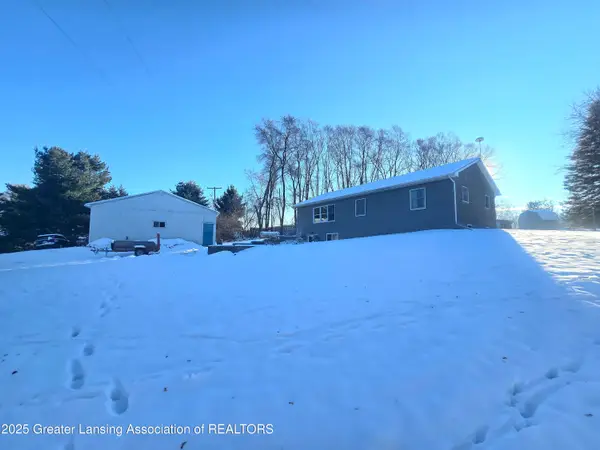 $345,000Active3 beds 3 baths1,568 sq. ft.
$345,000Active3 beds 3 baths1,568 sq. ft.1423 W Hyde Road, St. Johns, MI 48879
MLS# 292930Listed by: RE/MAX REAL ESTATE PROFESSIONALS 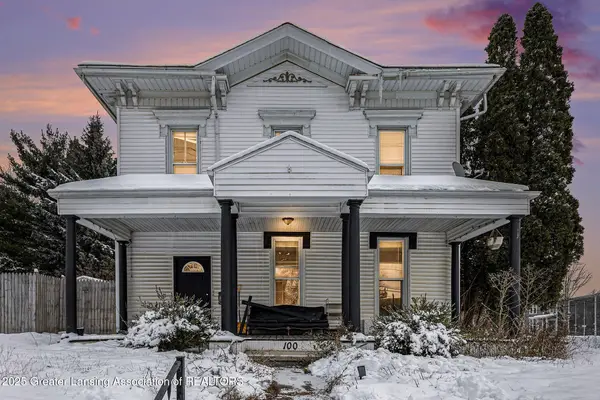 $264,900Active5 beds 2 baths3,362 sq. ft.
$264,900Active5 beds 2 baths3,362 sq. ft.100 N Oakland Street, St. Johns, MI 48879
MLS# 292925Listed by: RE/MAX REAL ESTATE PROFESSIONALS
