810 Joyce Lane, Saint Johns, MI 48879
Local realty services provided by:ERA Reardon Realty
810 Joyce Lane,St. Johns, MI 48879
$389,900
- 3 Beds
- 3 Baths
- 1,831 sq. ft.
- Condominium
- Active
Listed by: christina kay tamburino
Office: tamburino real estate
MLS#:292595
Source:MI_GLAR
Price summary
- Price:$389,900
- Price per sq. ft.:$145.16
- Monthly HOA dues:$275
About this home
Welcome to Northwoods of St. Johns! This beautiful condominium offers approximately 1,831 sq. ft. of living space with a modern, open floor plan for easy flow throughout the main level. The great room features 10' tray ceilings, laminate flooring, recessed lighting, and a ceiling fan for added comfort. The kitchen includes Quartz countertops, a stylish tile backsplash, abundant cabinet space, a pantry, and stainless steel appliances. The primary suite also boasts 10' tray ceilings, a walk-in closet, and a private bath with double sinks and a walk-in shower. The lower level offers a spacious family room, a third bedroom with an egress window, and a full bath—perfect for guests or additional living space. Conveniently located off the attached two-car garage, you'll find a separate laundry room and a half bath. This unit is currently under construction with an estimated completion date of mid-June 2026. Reserve your unit today with only $10,000 down! Call the listing agent for additional details. Pics are from a previous built home.
Contact an agent
Home facts
- Year built:2026
- Listing ID #:292595
- Added:91 day(s) ago
- Updated:February 11, 2026 at 04:18 PM
Rooms and interior
- Bedrooms:3
- Total bathrooms:3
- Full bathrooms:2
- Half bathrooms:1
- Living area:1,831 sq. ft.
Heating and cooling
- Cooling:Central Air
- Heating:Forced Air, Heating, Natural Gas
Structure and exterior
- Roof:Shingle
- Year built:2026
- Building area:1,831 sq. ft.
Utilities
- Water:Public
- Sewer:Public Sewer
Finances and disclosures
- Price:$389,900
- Price per sq. ft.:$145.16
New listings near 810 Joyce Lane
- New
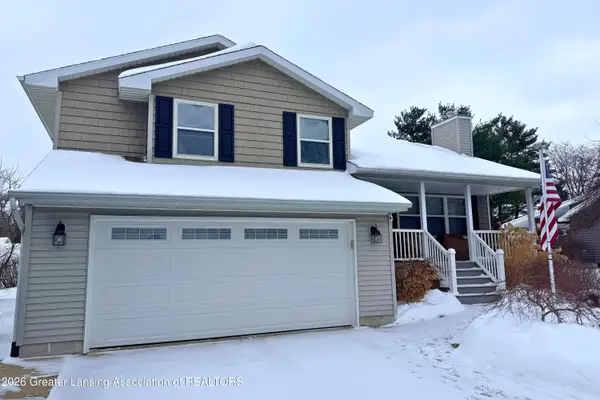 $399,900Active4 beds 3 baths2,462 sq. ft.
$399,900Active4 beds 3 baths2,462 sq. ft.106 W Oak Street, St. Johns, MI 48879
MLS# 293760Listed by: CENTURY 21 AFFILIATED 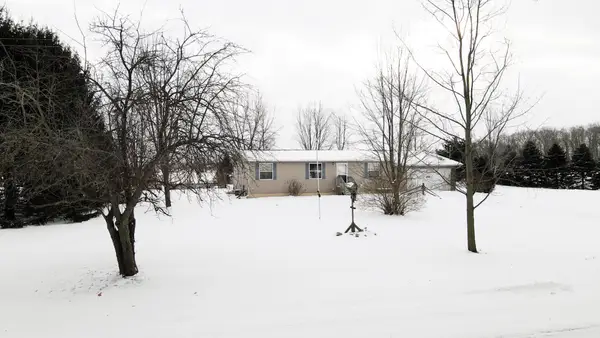 $269,900Active3 beds 2 baths1,248 sq. ft.
$269,900Active3 beds 2 baths1,248 sq. ft.2598 Wildcat Road, St. Johns, MI 48879
MLS# 26003630Listed by: CENTURY 21 TROPHY CLASS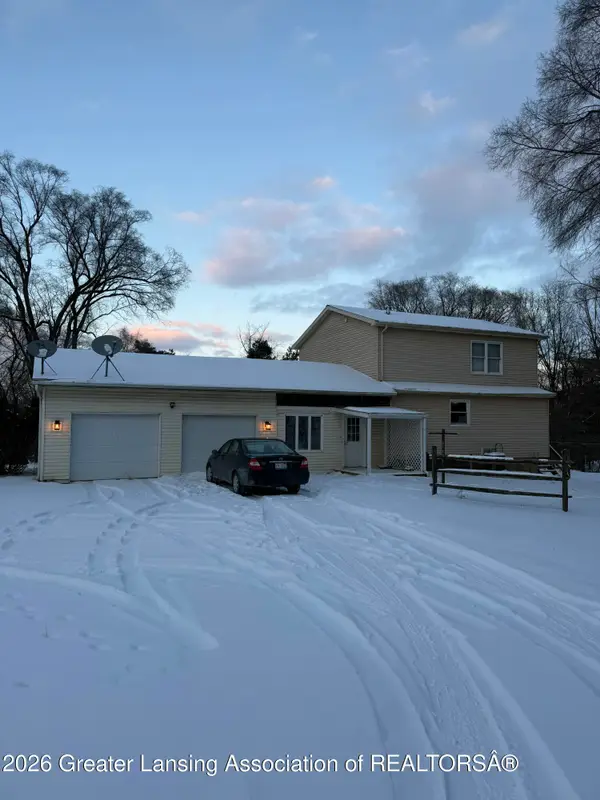 $269,000Active3 beds 2 baths2,356 sq. ft.
$269,000Active3 beds 2 baths2,356 sq. ft.7912 Gratiot Street, St. Johns, MI 48879
MLS# 293725Listed by: KELLER WILLIAMS REALTY LANSING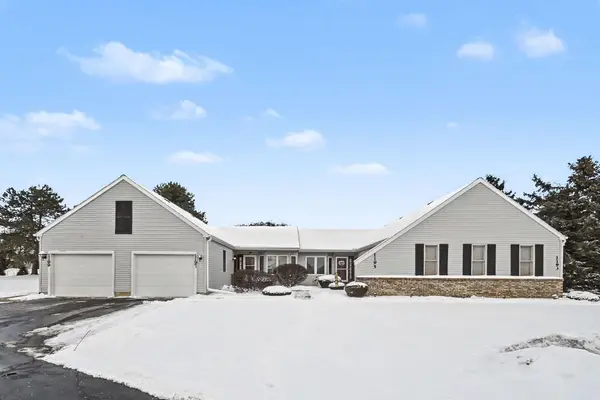 $175,900Active2 beds 1 baths936 sq. ft.
$175,900Active2 beds 1 baths936 sq. ft.1197 Sunview Drive #14, St. Johns, MI 48879
MLS# 26003319Listed by: LIVE LOCAL REALTY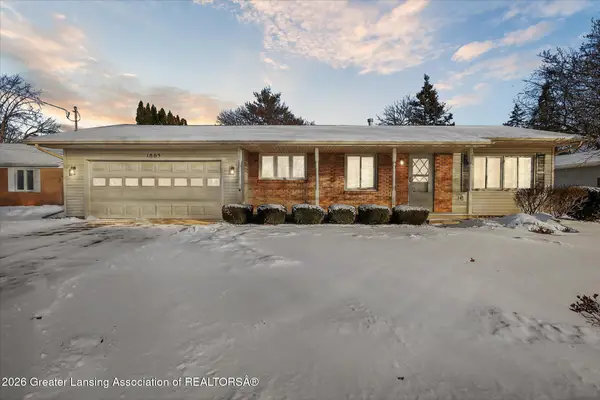 $335,000Active3 beds 4 baths2,208 sq. ft.
$335,000Active3 beds 4 baths2,208 sq. ft.1005 S Swegles Street, St. Johns, MI 48879
MLS# 293644Listed by: PATTI WARNKE REAL ESTATE GROUP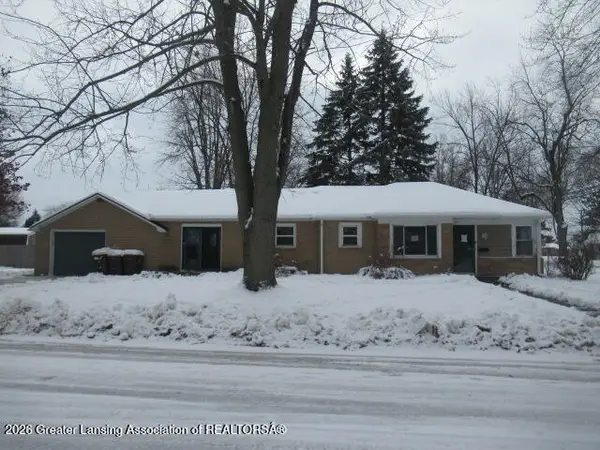 $175,000Active3 beds 2 baths1,312 sq. ft.
$175,000Active3 beds 2 baths1,312 sq. ft.701 S Swegles Street, St. Johns, MI 48879
MLS# 293615Listed by: RE/MAX REAL ESTATE PROFESSIONALS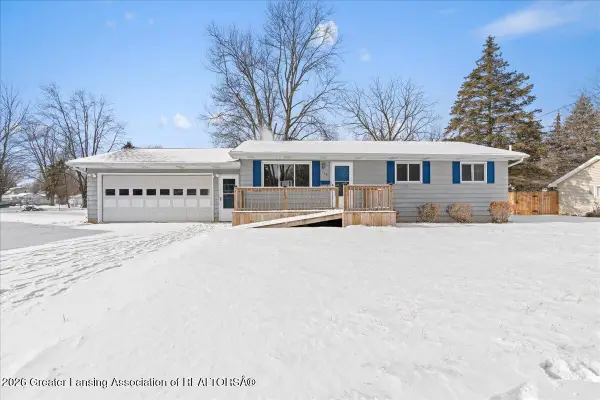 $244,900Active3 beds 2 baths1,800 sq. ft.
$244,900Active3 beds 2 baths1,800 sq. ft.905 N Oakland Street, St. Johns, MI 48879
MLS# 293592Listed by: RE/MAX REAL ESTATE PROFESSIONALS DEWITT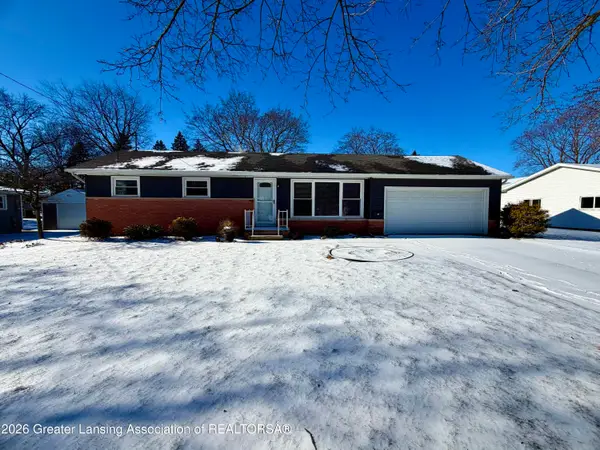 $254,700Pending3 beds 2 baths1,725 sq. ft.
$254,700Pending3 beds 2 baths1,725 sq. ft.510 S Baker Street, St. Johns, MI 48879
MLS# 293558Listed by: RE/MAX REAL ESTATE PROFESSIONALS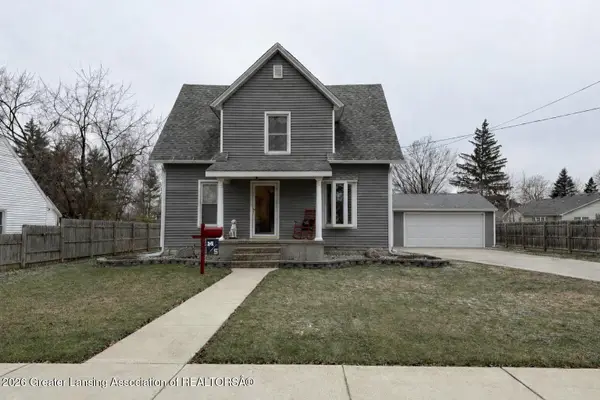 $349,500Active5 beds 2 baths1,419 sq. ft.
$349,500Active5 beds 2 baths1,419 sq. ft.806 S Church Street, St. Johns, MI 48879
MLS# 293433Listed by: CENTURY 21 AFFILIATED $340,000Pending40 Acres
$340,000Pending40 AcresV/l S St Clair Road, St. Johns, MI 48879
MLS# 293394Listed by: LORI THELEN REAL ESTATE

