812 W Park Street, Saint Johns, MI 48879
Local realty services provided by:ERA Reardon Realty
812 W Park Street,St. Johns, MI 48879
$365,000
- 3 Beds
- 2 Baths
- 2,456 sq. ft.
- Single family
- Pending
Listed by: rita r craig, john e craig
Office: real estate one 1st
MLS#:290274
Source:MI_GLAR
Price summary
- Price:$365,000
- Price per sq. ft.:$144.67
About this home
Classic Elegance and a Terrific Value! Enjoy watching a sunset from this quality brick and vinyl ranch. PRIME location near schools and across from City Park which offers many activities. Plans were created by Better Homes and Garden's and present owner of over 45 years has continued to make remarkable updates. 3 roomy bedrooms- all with good closet space and 2 Full baths (both updated). Primary has Corian countertop. Open living room - dining room floods with natural light from new windows, has a new gas fireplace (24) and access into the pleasant 3 seasons room. Kitchen has a wealth of cabinets, a pantry and an informal eating and sitting area. All appliances are included. Convenient 1st floor laundry room and att 2 car garage Clean and efficient radiant hot water heat w/ 3 zones. L-shaped family room in basement features a wood burning fireplace and egress windows and offers over a total of 2000 sq ft of useable living space plus the 3 seasons rm! Ayers waterproofing system complete with a total remodel in basement family room. Courtyard in back is a great place for grilling and 2 sheds give storage for those extra outdoor items. Beautiful landscaping and a PRIME location with schools nearby and across from the City Park which offers many activities for fun and fitness including a splash pad, tennis/ pickle ball, disc golf, new activity climber for children, band shell and plenty of places to take a walk all adding to the benefits of this wonderful property. GE Profile Double Oven in Kitchen 2015, GE Spacesaver Microwave 2023, GE Refrigerator 2024, Maytag Clothes Dryer 1998, Speed Queen Clothes Washer 2016, AOSmith Water Heater 2016 Portable Generator and cord to be included and also water fountain. Furniture in 3 seasons rm and outdoor patio is available for sale.
Contact an agent
Home facts
- Year built:1950
- Listing ID #:290274
- Added:146 day(s) ago
- Updated:January 01, 2026 at 08:58 AM
Rooms and interior
- Bedrooms:3
- Total bathrooms:2
- Full bathrooms:2
- Living area:2,456 sq. ft.
Heating and cooling
- Cooling:Attic Fan, Window Unit(s)
- Heating:Baseboard, Heating, Hot Water, Natural Gas, Radiant, Radiant Ceiling, Radiant Floor, Zoned
Structure and exterior
- Roof:Shingle
- Year built:1950
- Building area:2,456 sq. ft.
- Lot area:0.52 Acres
Schools
- Elementary school:Oakview Elementary School
Utilities
- Water:Public, Water Connected
- Sewer:Public Sewer, Sewer Connected
Finances and disclosures
- Price:$365,000
- Price per sq. ft.:$144.67
- Tax amount:$4,068 (2024)
New listings near 812 W Park Street
- New
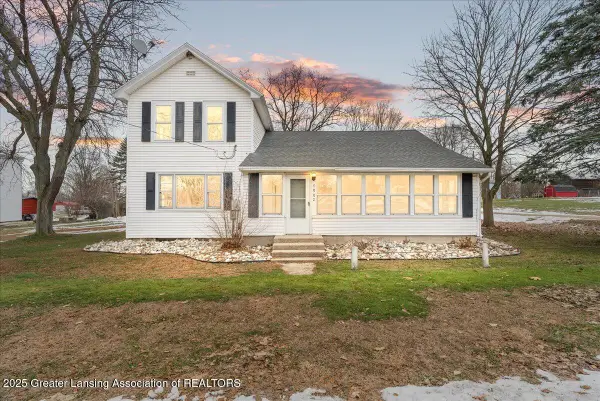 $169,900Active4 beds 1 baths1,960 sq. ft.
$169,900Active4 beds 1 baths1,960 sq. ft.7902 N Welling Road, St. Johns, MI 48879
MLS# 293197Listed by: RE/MAX REAL ESTATE PROFESSIONALS DEWITT - Open Sun, 12 to 2pm
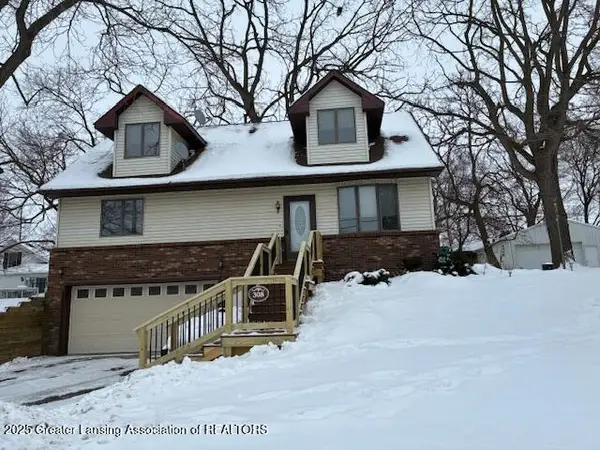 $296,000Active4 beds 2 baths2,021 sq. ft.
$296,000Active4 beds 2 baths2,021 sq. ft.308 N Swegles Street, St. Johns, MI 48879
MLS# 293108Listed by: RE/MAX FINEST 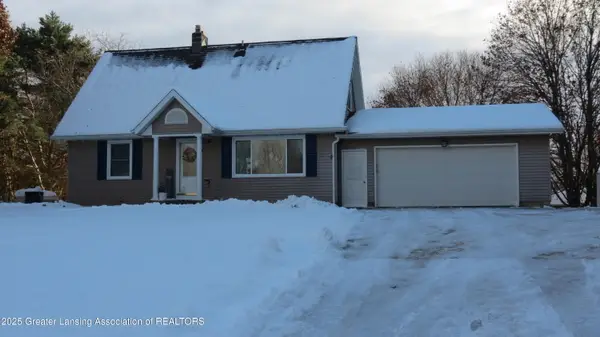 $429,000Active3 beds 2 baths2,054 sq. ft.
$429,000Active3 beds 2 baths2,054 sq. ft.2327 W Taft Road, St. Johns, MI 48879
MLS# 293051Listed by: CENTURY 21 AFFILIATED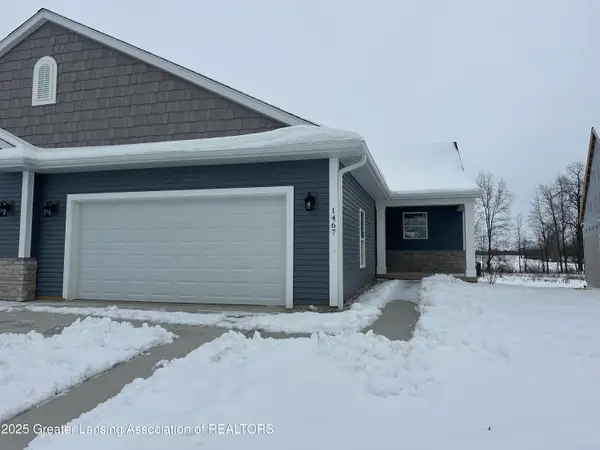 $419,900Active3 beds 3 baths2,128 sq. ft.
$419,900Active3 beds 3 baths2,128 sq. ft.1467 Superior Drive #18, St. Johns, MI 48879
MLS# 293018Listed by: MOTZ REALTY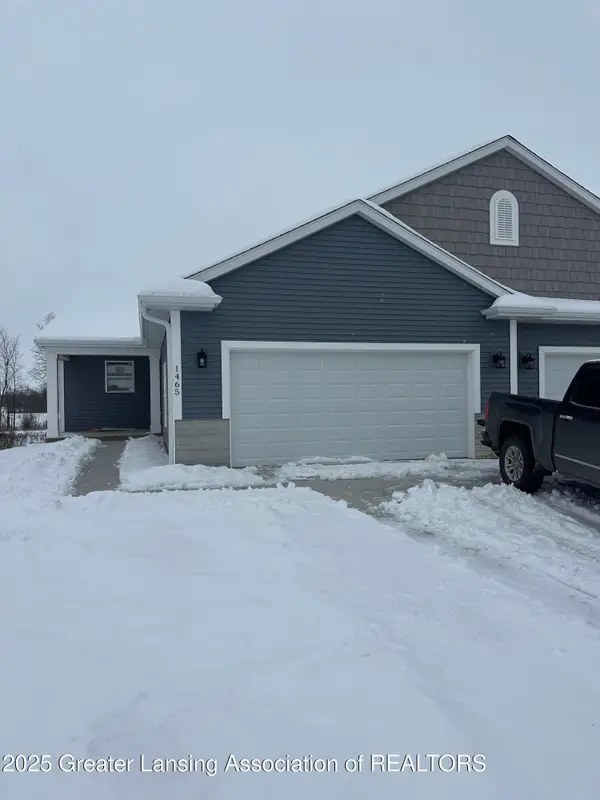 $419,900Active3 beds 3 baths2,128 sq. ft.
$419,900Active3 beds 3 baths2,128 sq. ft.1465 Superior Drive #17, St. Johns, MI 48879
MLS# 293006Listed by: MOTZ REALTY $299,900Active4 beds 2 baths1,707 sq. ft.
$299,900Active4 beds 2 baths1,707 sq. ft.7755 Linton Road, St. Johns, MI 48879
MLS# 292966Listed by: CENTURY 21 AFFILIATED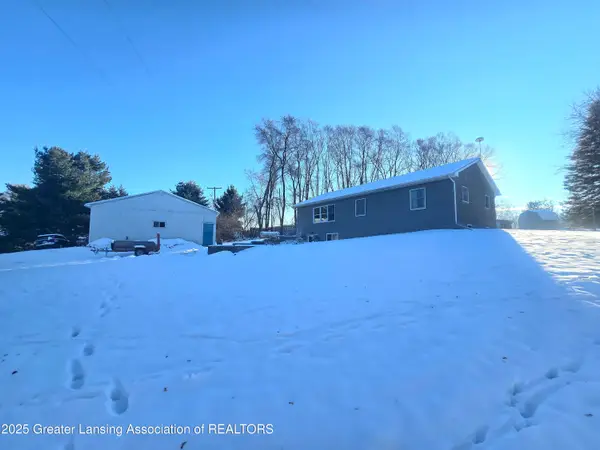 $345,000Active3 beds 3 baths1,568 sq. ft.
$345,000Active3 beds 3 baths1,568 sq. ft.1423 W Hyde Road, St. Johns, MI 48879
MLS# 292930Listed by: RE/MAX REAL ESTATE PROFESSIONALS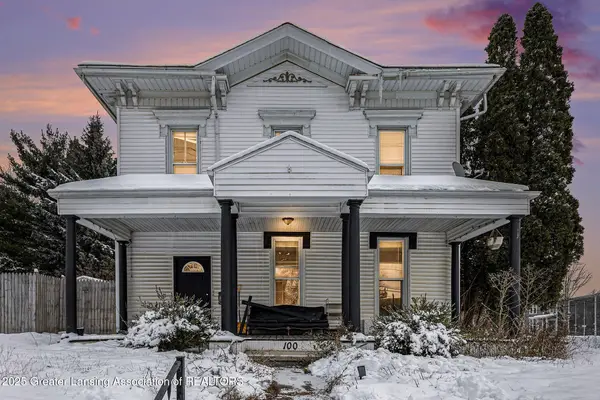 $264,900Active5 beds 2 baths3,362 sq. ft.
$264,900Active5 beds 2 baths3,362 sq. ft.100 N Oakland Street, St. Johns, MI 48879
MLS# 292925Listed by: RE/MAX REAL ESTATE PROFESSIONALS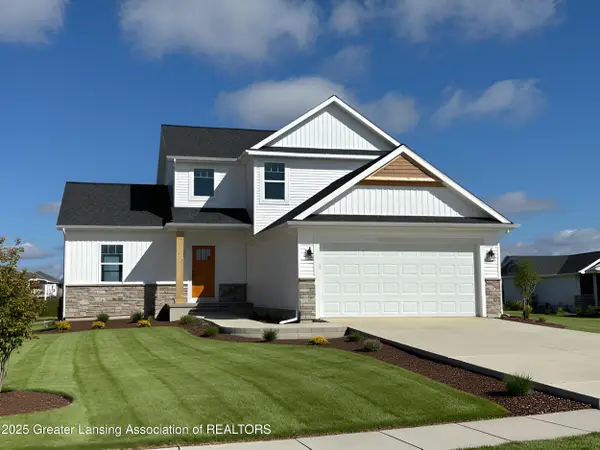 $419,900Active3 beds 3 baths1,756 sq. ft.
$419,900Active3 beds 3 baths1,756 sq. ft.0 Colony Road, St. Johns, MI 48879
MLS# 292916Listed by: TAMBURINO REAL ESTATE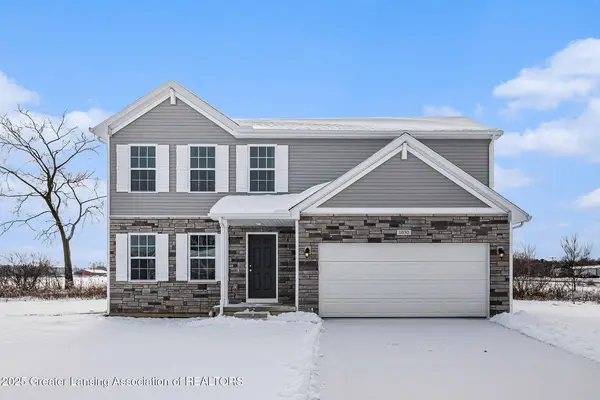 $369,900Active4 beds 3 baths1,883 sq. ft.
$369,900Active4 beds 3 baths1,883 sq. ft.1030 Woodridge Drive, St. Johns, MI 48879
MLS# 292829Listed by: ALLEN EDWIN REALTY
