8843 N Dewitt Road, Saint Johns, MI 48879
Local realty services provided by:ERA Reardon Realty
8843 N Dewitt Road,St. Johns, MI 48879
$797,000
- 4 Beds
- 3 Baths
- 2,260 sq. ft.
- Single family
- Active
Upcoming open houses
- Sun, Jan 1801:00 pm - 03:00 pm
Listed by: christine shutes
Office: re/max real estate professionals dewitt
MLS#:291360
Source:MI_GLAR
Price summary
- Price:$797,000
- Price per sq. ft.:$257.76
About this home
Built in 2021, this stunning Mayberry two-story home offers the perfect blend of comfort, style, and functionality. With 4 spacious bedrooms, 2.5 baths, and a 2-car attached garage, every detail has been thoughtfully designed to cater to your lifestyle. The property's standout feature is the impressive 2022-built cattle barn, measuring 80 x 52 feet. It includes five large pens, each equipped with auto feeders, auto waterers, hay feeders, and outlets—ideal for livestock management. Four lush pastures with high-tensile electric fencing, provide ample grazing space. Additionally, there's a washer station for animals (finished touches needed), a heated office, and pole barn storage for equipment. The home itself boasts an open floor plan with a cozy gas fireplace in the spacious living room--perfect for relaxing. The chef's kitchen features a walk-in pantry, island breakfast bar, stainless steel appliances, and gorgeous granite countertops all designed to inspire your culinary creations. A first-floor bedroom doubles as an office, offering versatility. Upstairs, you'll find a loft family room, a convenient separate laundry room, and three generous bedrooms, including a master suite measuring 16 x 14 feet with a super-sized walk-in closet. The master bathroom boasts a double vanity, ceramic-tiled shower, and a separate lavatory. Kids' rooms are spacious, with one featuring a walk-in closet, and the second bathroom offers a double vanity, shower, and lavatory for added comfort. This ranch is truly a one-of-a-kind property--perfect for those seeking a peaceful farmstead lifestyle with modern amenities! This sale includes 4 separate parcels. Increasing its value with the option to sell off 1 or 2 parcels. Sev, taxable, and taxes are based on all 4 parcels.
Contact an agent
Home facts
- Year built:2021
- Listing ID #:291360
- Added:120 day(s) ago
- Updated:January 16, 2026 at 04:48 PM
Rooms and interior
- Bedrooms:4
- Total bathrooms:3
- Full bathrooms:2
- Half bathrooms:1
- Living area:2,260 sq. ft.
Heating and cooling
- Cooling:Central Air
- Heating:Forced Air, Heating, Propane
Structure and exterior
- Roof:Shingle
- Year built:2021
- Building area:2,260 sq. ft.
- Lot area:23.67 Acres
Utilities
- Water:Well
- Sewer:Septic Tank
Finances and disclosures
- Price:$797,000
- Price per sq. ft.:$257.76
- Tax amount:$5,882 (2025)
New listings near 8843 N Dewitt Road
- New
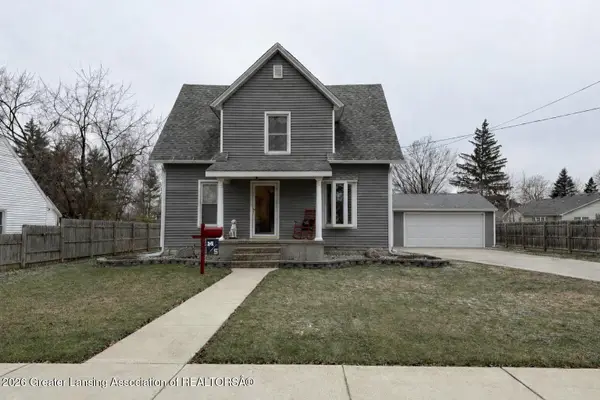 $349,500Active5 beds 2 baths1,419 sq. ft.
$349,500Active5 beds 2 baths1,419 sq. ft.806 S Church Street, St. Johns, MI 48879
MLS# 293433Listed by: CENTURY 21 AFFILIATED  $340,000Pending40 Acres
$340,000Pending40 AcresV/l S St Clair Road, St. Johns, MI 48879
MLS# 293394Listed by: LORI THELEN REAL ESTATE- Open Fri, 11:30am to 1pm
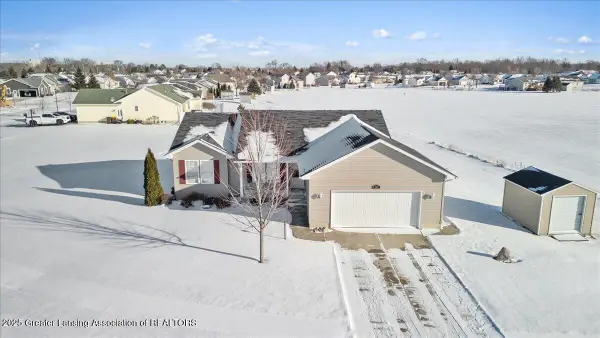 $325,000Active3 beds 2 baths1,536 sq. ft.
$325,000Active3 beds 2 baths1,536 sq. ft.1409 Kelcrasta Drive, St. Johns, MI 48879
MLS# 293281Listed by: RE/MAX REAL ESTATE PROFESSIONALS DEWITT  $234,900Active3 beds 2 baths1,474 sq. ft.
$234,900Active3 beds 2 baths1,474 sq. ft.708 N Spring Street, St. Johns, MI 48879
MLS# 293250Listed by: RE/MAX REAL ESTATE PROFESSIONALS DEWITT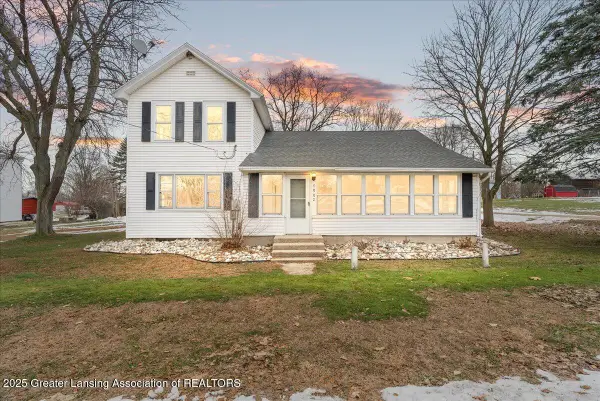 $169,900Active4 beds 1 baths1,960 sq. ft.
$169,900Active4 beds 1 baths1,960 sq. ft.7902 N Welling Road, St. Johns, MI 48879
MLS# 293197Listed by: RE/MAX REAL ESTATE PROFESSIONALS DEWITT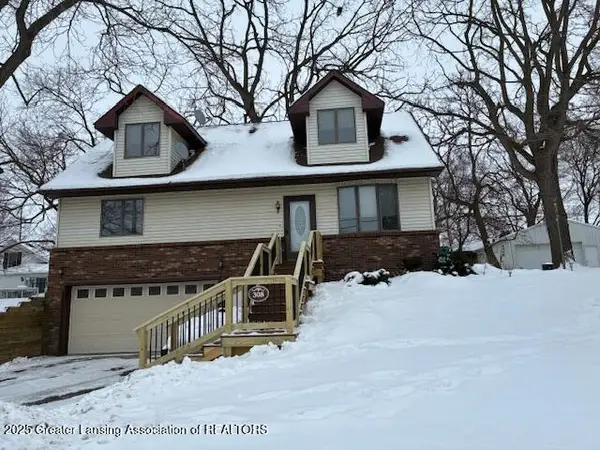 $296,000Active4 beds 2 baths2,021 sq. ft.
$296,000Active4 beds 2 baths2,021 sq. ft.308 N Swegles Street, St. Johns, MI 48879
MLS# 293108Listed by: RE/MAX FINEST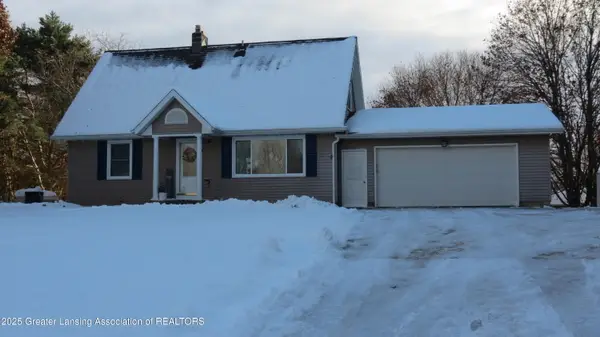 $399,000Active3 beds 2 baths2,054 sq. ft.
$399,000Active3 beds 2 baths2,054 sq. ft.2327 W Taft Road, St. Johns, MI 48879
MLS# 293051Listed by: CENTURY 21 AFFILIATED- Open Sun, 12 to 5pm
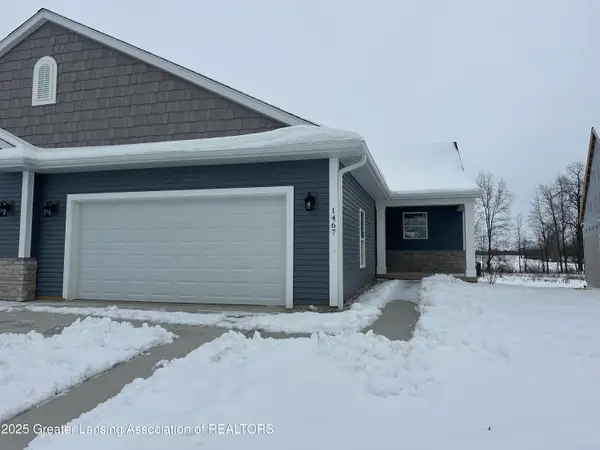 $419,900Active3 beds 3 baths2,128 sq. ft.
$419,900Active3 beds 3 baths2,128 sq. ft.1467 Superior Drive #18, St. Johns, MI 48879
MLS# 293018Listed by: MOTZ REALTY - Open Sun, 12 to 5pm
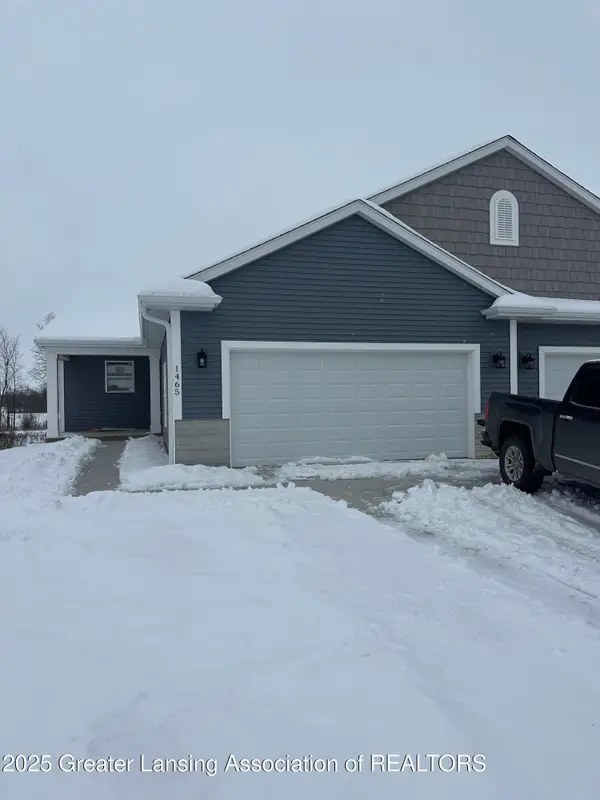 $419,900Active3 beds 3 baths2,128 sq. ft.
$419,900Active3 beds 3 baths2,128 sq. ft.1465 Superior Drive #17, St. Johns, MI 48879
MLS# 293006Listed by: MOTZ REALTY  $299,900Active4 beds 2 baths1,707 sq. ft.
$299,900Active4 beds 2 baths1,707 sq. ft.7755 Linton Road, St. Johns, MI 48879
MLS# 292966Listed by: CENTURY 21 AFFILIATED
