1153 W Glenlord Road #22, Saint Joseph, MI 49085
Local realty services provided by:ERA Reardon Realty Great Lakes
1153 W Glenlord Road #22,St. Joseph, MI 49085
$69,900
- 2 Beds
- 2 Baths
- 1,071 sq. ft.
- Mobile / Manufactured
- Active
Listed by: michelle humes
Office: cressy & everett real estate
MLS#:25052235
Source:MI_GRAR
Price summary
- Price:$69,900
- Price per sq. ft.:$65.27
About this home
Welcome Home! Join this quiet community for 55 and over in the Glen-Aire park. This home has a great open floor plan entering the living room, eat-in dining area with large open kitchen. In the front of the home, you'll find a guest bedroom and guest bathroom. Through the living room and kitchen you'll find an expansive open primary suite with large tub and private bathroom with walk-in shower. Outside, a carport perfect for avoiding spring rain and winter snow. There is a convenient located shed for lawn tools and garden storage! New a/c 2025, newer water heater, roof and furnace. Newly insulated last year and new white skirting being added making the exterior updated and modern. This home is being sold with all appliances listed. Possession at closing. Listing agent is local and ready to meet you at your convenience. Call for your private showing today! Buyers agents see Agent Only Remarks for access code.
Contact an agent
Home facts
- Year built:1997
- Listing ID #:25052235
- Added:48 day(s) ago
- Updated:November 28, 2025 at 08:30 AM
Rooms and interior
- Bedrooms:2
- Total bathrooms:2
- Full bathrooms:2
- Living area:1,071 sq. ft.
Heating and cooling
- Heating:Forced Air
Structure and exterior
- Year built:1997
- Building area:1,071 sq. ft.
- Lot area:0.11 Acres
Schools
- High school:St. Joseph High School
- Middle school:Upton Middle School
- Elementary school:Clarke School
Utilities
- Water:Public
Finances and disclosures
- Price:$69,900
- Price per sq. ft.:$65.27
New listings near 1153 W Glenlord Road #22
- New
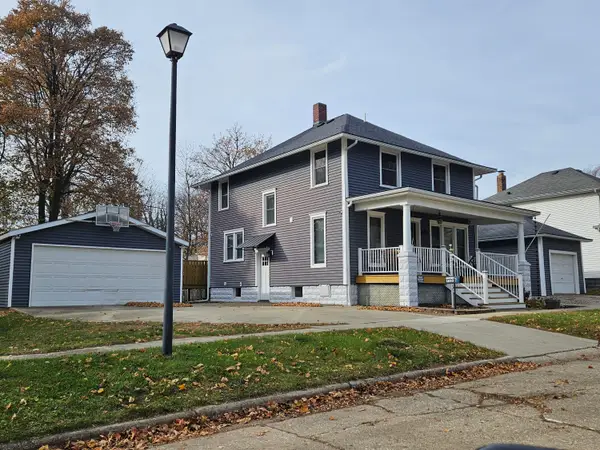 $799,800Active3 beds 3 baths2,464 sq. ft.
$799,800Active3 beds 3 baths2,464 sq. ft.1210 Guernsey Court, St. Joseph, MI 49085
MLS# 25059973Listed by: PETE JORGENSEN REAL ESTATE - New
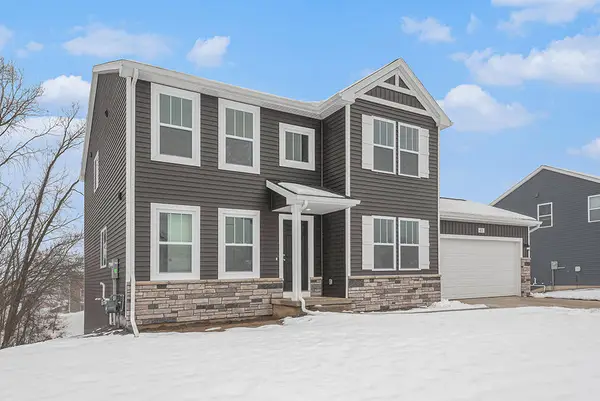 $464,900Active4 beds 3 baths2,276 sq. ft.
$464,900Active4 beds 3 baths2,276 sq. ft.4923 Knollwood Drive, St. Joseph, MI 49085
MLS# 25059696Listed by: ALLEN EDWIN REALTY - New
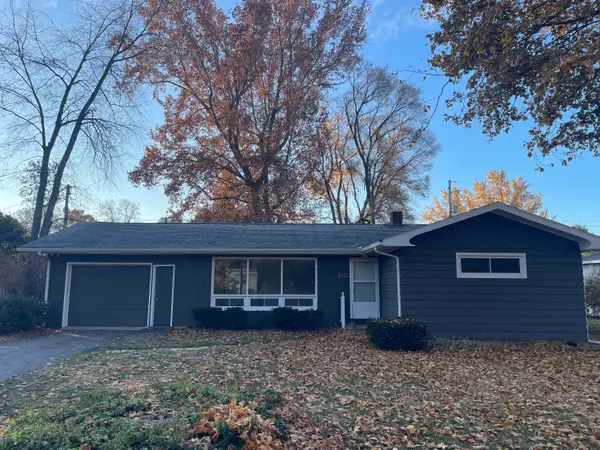 $220,000Active3 beds 1 baths1,069 sq. ft.
$220,000Active3 beds 1 baths1,069 sq. ft.932 Wedgewood Road, St. Joseph, MI 49085
MLS# 25059601Listed by: SIRIANO REALTY - New
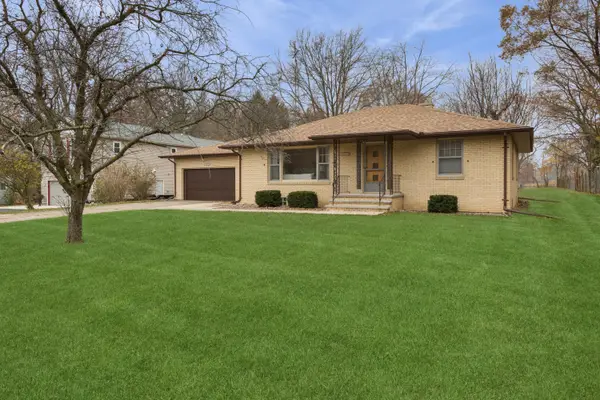 $249,900Active2 beds 2 baths1,280 sq. ft.
$249,900Active2 beds 2 baths1,280 sq. ft.2272 Washington Avenue, St. Joseph, MI 49085
MLS# 25059552Listed by: @PROPERTIES CHRISTIE'S INTERNATIONAL R.E. - New
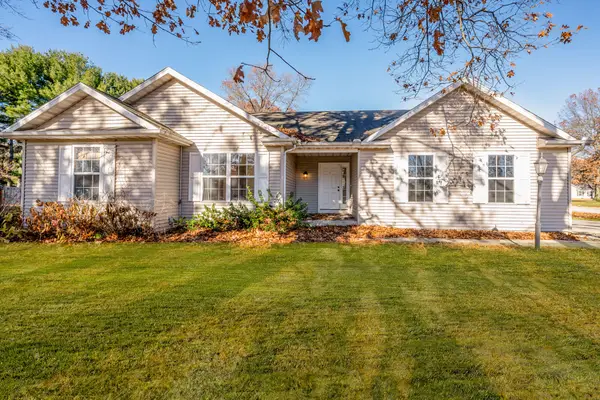 $335,000Active3 beds 2 baths1,740 sq. ft.
$335,000Active3 beds 2 baths1,740 sq. ft.3430 Easy Street, St. Joseph, MI 49085
MLS# 25059504Listed by: CRESSY & EVERETT REAL ESTATE - New
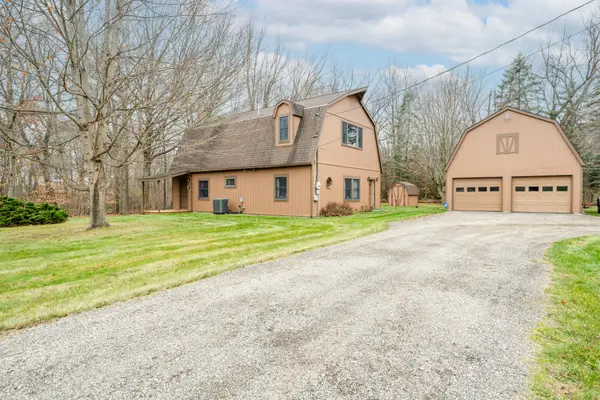 $289,000Active3 beds 2 baths1,680 sq. ft.
$289,000Active3 beds 2 baths1,680 sq. ft.5300 Scottdale Road, St. Joseph, MI 49085
MLS# 25059515Listed by: CORE REAL ESTATE, INC. 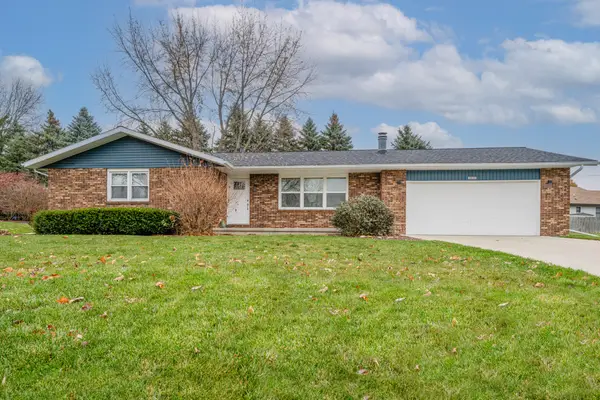 Listed by ERA$298,000Pending3 beds 2 baths1,296 sq. ft.
Listed by ERA$298,000Pending3 beds 2 baths1,296 sq. ft.3541 Arbor Street, St. Joseph, MI 49085
MLS# 25059413Listed by: ERA REARDON REALTY- New
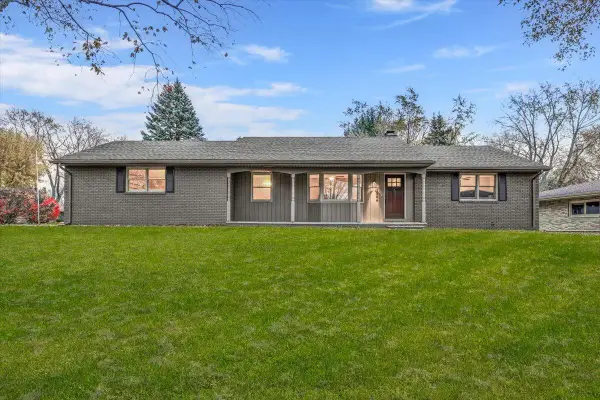 $325,000Active2 beds 2 baths1,335 sq. ft.
$325,000Active2 beds 2 baths1,335 sq. ft.1564 S Windsor Drive, St. Joseph, MI 49085
MLS# 25059279Listed by: @PROPERTIES CHRISTIE'S INTERNATIONAL R.E. - New
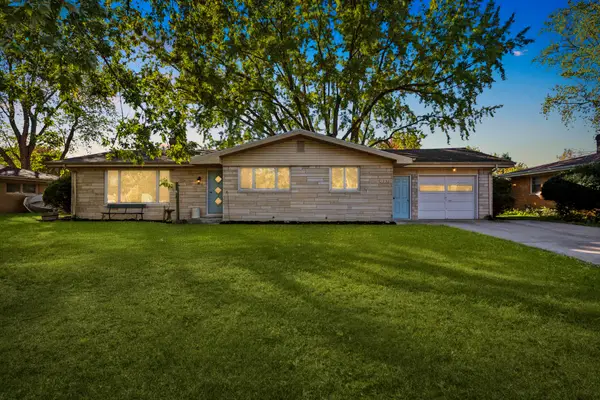 $272,000Active3 beds 2 baths2,036 sq. ft.
$272,000Active3 beds 2 baths2,036 sq. ft.1350 Susan Drive, St. Joseph, MI 49085
MLS# 25059160Listed by: @PROPERTIES CHRISTIE'S INTERNATIONAL R.E. 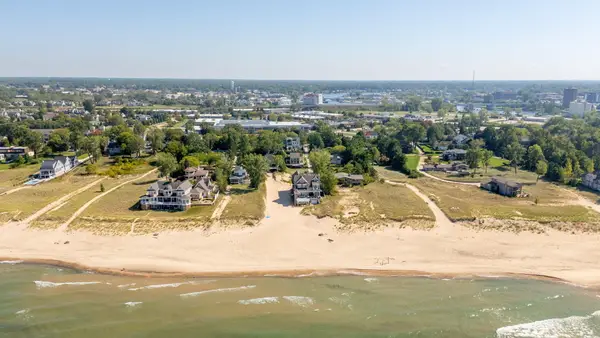 $3,800,000Pending5 beds 5 baths4,054 sq. ft.
$3,800,000Pending5 beds 5 baths4,054 sq. ft.384 Ridgeway Street, St. Joseph, MI 49085
MLS# 25058944Listed by: GREEN TOWNE COASTAL REALTY
