2800 Thayer Drive, St. Joseph, MI 49085
Local realty services provided by:ERA Greater North Properties
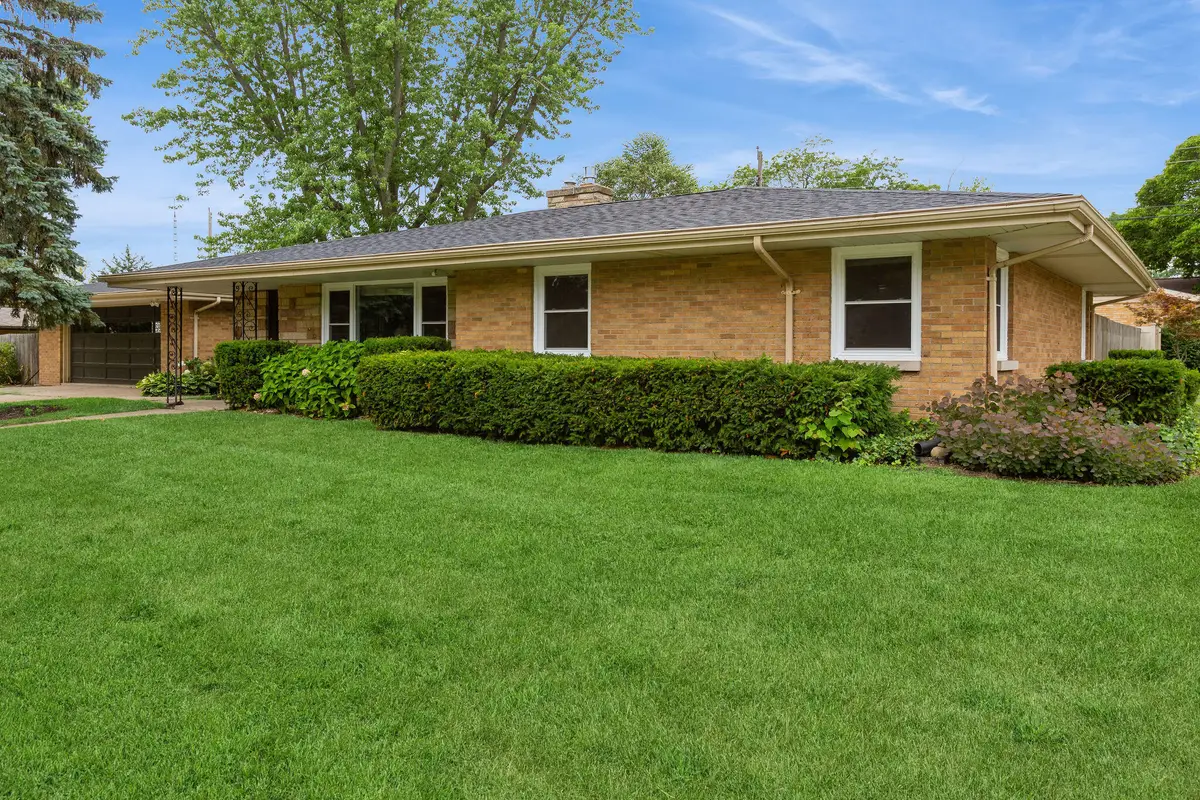
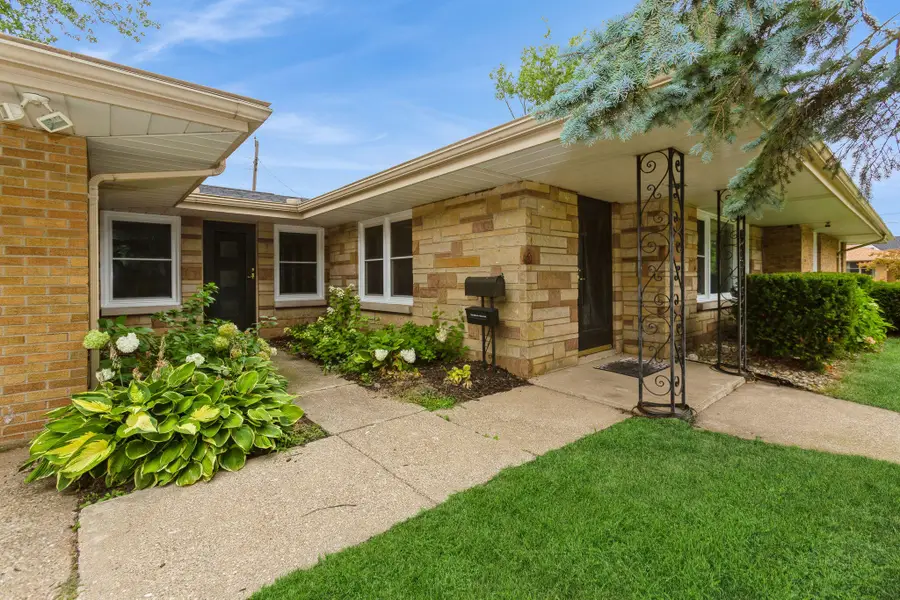
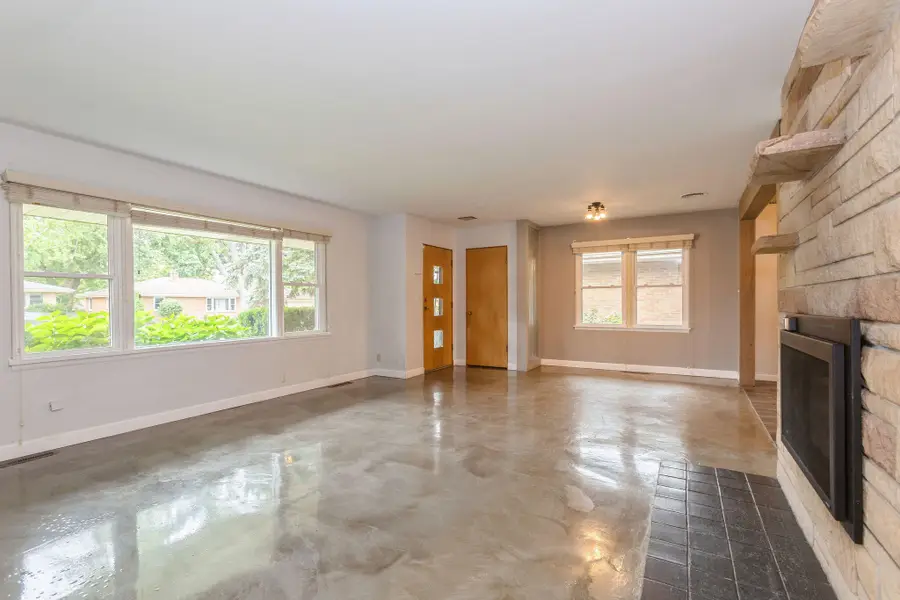
2800 Thayer Drive,St. Joseph, MI 49085
$299,000
- 3 Beds
- 2 Baths
- 1,610 sq. ft.
- Single family
- Active
Listed by:gretchen volkenstein
Office:@properties christie's international r.e.
MLS#:25042988
Source:MI_GRAR
Price summary
- Price:$299,000
- Price per sq. ft.:$185.71
About this home
Spacious brick ranch in St. Joseph offering over 1,600 sq ft of main floor living on a rare double corner lot. This 3 bedroom, 1.5 bath home features a new roof in 2023. The spacious living room is highlighted by a picture window and cut limestone wood-burning fireplace. The updated kitchen includes stainless steel appliances, poured concrete counters, farmhouse sink, corrugated metal ceiling, and a island with built-in cooktop and hood. Baths have been refreshed with reglazed tub, new fixtures, and updated walls. A versatile den/bonus room with built-in shelving and exterior access expands your living options. Laundry/mechanical room with washer and dryer included. Step outside to enjoy the large fenced back yard with patio, perfect for entertaining. Oversized 2 car garage offers abundant built in storage and lots of natural light. Prime central location near the hospital, downtown St. Joe, shopping, restaurants, and Lake Michigan beaches!
Contact an agent
Home facts
- Year built:1956
- Listing Id #:25042988
- Added:1 day(s) ago
- Updated:August 23, 2025 at 12:50 AM
Rooms and interior
- Bedrooms:3
- Total bathrooms:2
- Full bathrooms:1
- Half bathrooms:1
- Living area:1,610 sq. ft.
Heating and cooling
- Heating:Forced Air
Structure and exterior
- Year built:1956
- Building area:1,610 sq. ft.
- Lot area:0.27 Acres
Utilities
- Water:Public
Finances and disclosures
- Price:$299,000
- Price per sq. ft.:$185.71
- Tax amount:$6,866 (2024)
New listings near 2800 Thayer Drive
- New
 $449,000Active4 beds 3 baths2,100 sq. ft.
$449,000Active4 beds 3 baths2,100 sq. ft.848 Wisconsin Avenue, St. Joseph, MI 49085
MLS# 25043039Listed by: GREEN TOWNE COASTAL REALTY - New
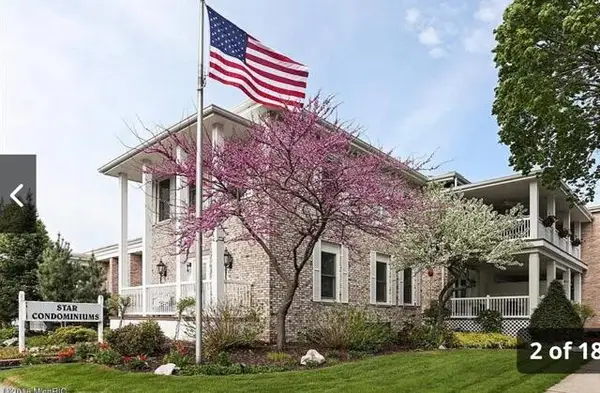 $539,900Active3 beds 3 baths2,283 sq. ft.
$539,900Active3 beds 3 baths2,283 sq. ft.808 Main Street #4, St. Joseph, MI 49085
MLS# 25042888Listed by: RED ARROW REALTY - New
 $349,999Active3 beds 2 baths3,244 sq. ft.
$349,999Active3 beds 2 baths3,244 sq. ft.1100 Highland Avenue, St. Joseph, MI 49085
MLS# 25042675Listed by: REALTY EXECUTIVES INSTANT EQUITY - New
 $242,000Active2 beds 2 baths1,248 sq. ft.
$242,000Active2 beds 2 baths1,248 sq. ft.808 Wisconsin Avenue, St. Joseph, MI 49085
MLS# 25042677Listed by: @PROPERTIES CHRISTIE'S INTERNATIONAL R.E. - Open Sun, 11am to 1pmNew
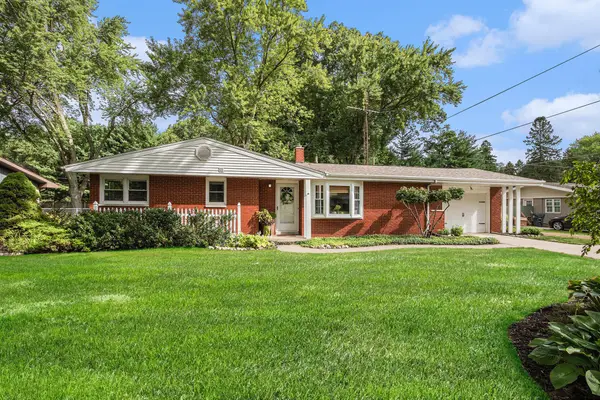 $350,000Active2 beds 2 baths1,166 sq. ft.
$350,000Active2 beds 2 baths1,166 sq. ft.1403 Timberlane Drive, St. Joseph, MI 49085
MLS# 25042656Listed by: CENTURY 21 AFFILIATED - New
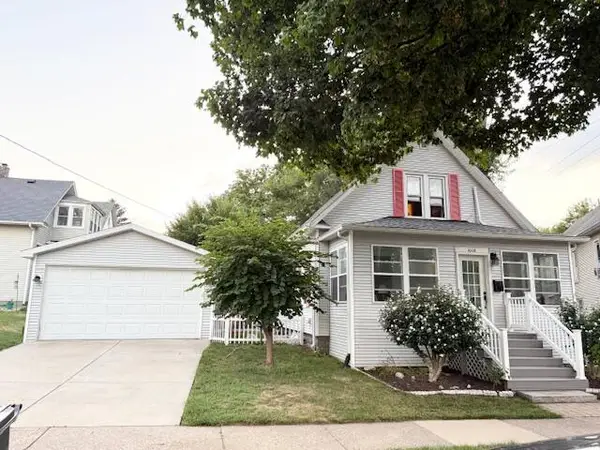 $249,900Active2 beds 2 baths1,176 sq. ft.
$249,900Active2 beds 2 baths1,176 sq. ft.1008 Wayne Street, St. Joseph, MI 49085
MLS# 25042616Listed by: CENTURY 21 AFFILIATED - Open Sun, 1 to 3pmNew
 $315,000Active3 beds 2 baths1,474 sq. ft.
$315,000Active3 beds 2 baths1,474 sq. ft.2019 Sunset Drive, St. Joseph, MI 49085
MLS# 25042503Listed by: CRESSY & EVERETT REAL ESTATE - New
 $319,000Active3 beds 2 baths1,440 sq. ft.
$319,000Active3 beds 2 baths1,440 sq. ft.1004 Harrison Avenue, St. Joseph, MI 49085
MLS# 25042462Listed by: REALTY EXECUTIVES INSTANT EQUITY - New
 $269,900Active2 beds 1 baths1,068 sq. ft.
$269,900Active2 beds 1 baths1,068 sq. ft.526 La Salle Avenue, St. Joseph, MI 49085
MLS# 25042454Listed by: RE/MAX BY THE LAKE

