4191 Denton Drive, St. Joseph, MI 49085
Local realty services provided by:Integrity Real Estate Professionals ERA Powered



4191 Denton Drive,St. Joseph, MI 49085
$384,500
- 3 Beds
- 2 Baths
- 1,552 sq. ft.
- Single family
- Active
Listed by:sandy fenderbosch
Office:coldwell banker realty
MLS#:25041639
Source:MI_GRAR
Price summary
- Price:$384,500
- Price per sq. ft.:$247.74
About this home
Welcome to this move-in-ready gem nestled in a peaceful cul-de-sac neighborhood with sidewalks-ideal for evening striolls and a strong sence of community. Step in the spacious living room that flows into the dining room, perfect for gatherings and everyday living. The cozy family room features gleaming wood floors, a gas fireplace, and sliding glass door that opens to a generous patio and lush backyard-your private outdoor retreat. The updated kitchen offers modern finishes and connects seamlessly to the living spaces. This home offers 3 comfortable bedrooms and 2 updated full baths,including a private en-suite in the primary bedroom. With over 1,500 square feet of finished living space and an attached 2-garage, there's room to spread out and grow.The basement is ready for you vision. Key updates:
Waterproofing Sysyem-see documents
Shed with over head in door
Private patio
Storage waste enclosure
Commercial grade gutters(front and back)
New carpet
Proffessional landscaped
New service door to garage
Vinyl fence
New lighting (interior and exterior)
Located in the highly sought-after Lakeshore School District and close to everything Southerwester Michigan has to offer-beaches, wineries, shopping, and more. Don't miss your chance to own this fantastic home. Call today for a private showing!
Contact an agent
Home facts
- Year built:1973
- Listing Id #:25041639
- Added:2 day(s) ago
- Updated:August 18, 2025 at 07:49 PM
Rooms and interior
- Bedrooms:3
- Total bathrooms:2
- Full bathrooms:2
- Living area:1,552 sq. ft.
Heating and cooling
- Heating:Forced Air
Structure and exterior
- Year built:1973
- Building area:1,552 sq. ft.
- Lot area:0.31 Acres
Schools
- High school:Lakeshore High School
- Middle school:Lakeshore Middle School
- Elementary school:Lakeshore Elementary School
Finances and disclosures
- Price:$384,500
- Price per sq. ft.:$247.74
- Tax amount:$3,186 (2024)
New listings near 4191 Denton Drive
- New
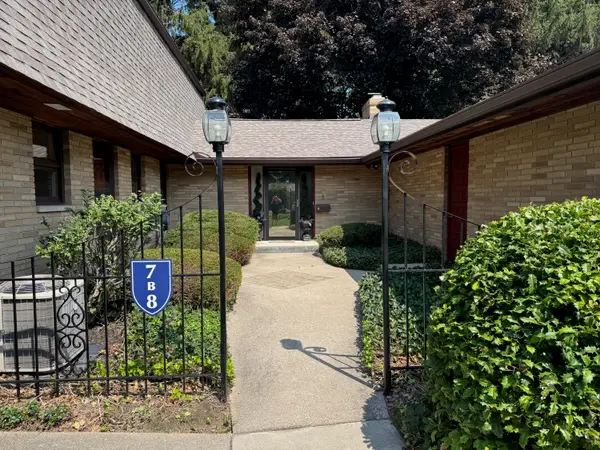 $229,000Active2 beds 3 baths1,536 sq. ft.
$229,000Active2 beds 3 baths1,536 sq. ft.2727 S Lakeshore Drive #7, St. Joseph, MI 49085
MLS# 25041843Listed by: CORE REAL ESTATE, INC. 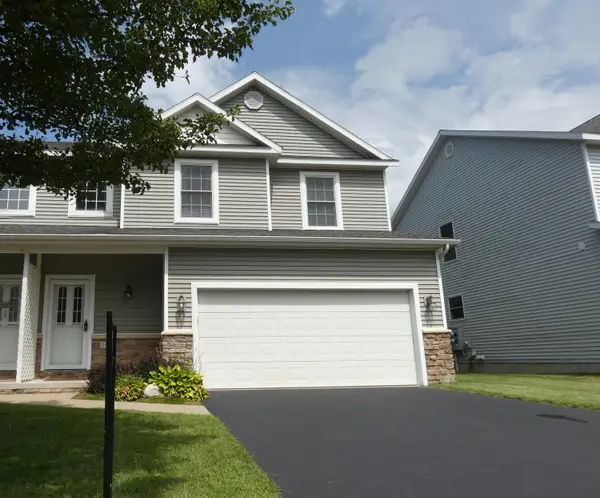 $369,900Active4 beds 4 baths3,173 sq. ft.
$369,900Active4 beds 4 baths3,173 sq. ft.2535 Holiday House Road, St. Joseph, MI 49085
MLS# 25012812Listed by: SUNRISE REAL ESTATE, INC.- Open Sun, 1 to 3pmNew
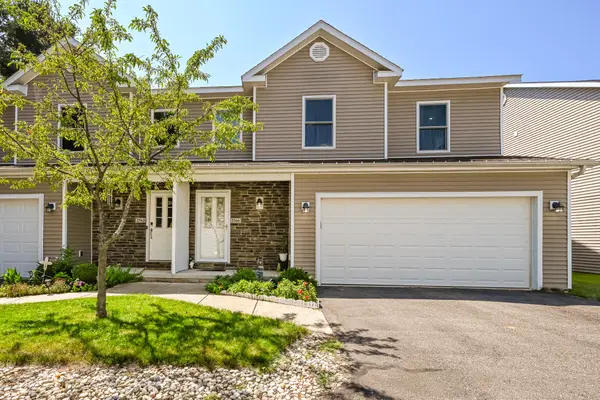 $398,000Active5 beds 4 baths3,280 sq. ft.
$398,000Active5 beds 4 baths3,280 sq. ft.2566 Holiday House Road, St. Joseph, MI 49085
MLS# 25041557Listed by: JAQUA REALTORS  $245,000Pending2 beds 1 baths956 sq. ft.
$245,000Pending2 beds 1 baths956 sq. ft.807 Church Street, St. Joseph, MI 49085
MLS# 25041336Listed by: REALTY EXECUTIVES INSTANT EQUITY- New
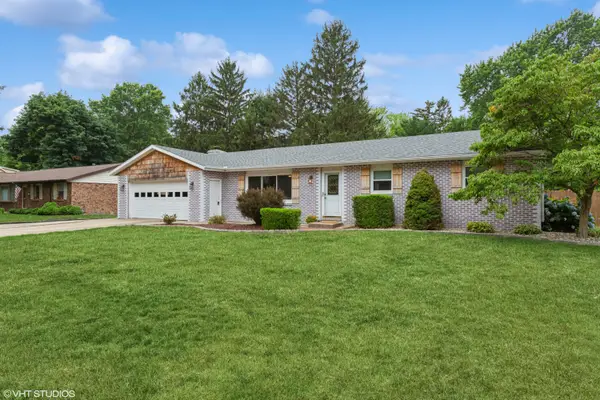 $379,900Active4 beds 3 baths1,642 sq. ft.
$379,900Active4 beds 3 baths1,642 sq. ft.2980 Kevin Street, St. Joseph, MI 49085
MLS# 25041151Listed by: @PROPERTIES CHRISTIE'S INTERNATIONAL R.E. - New
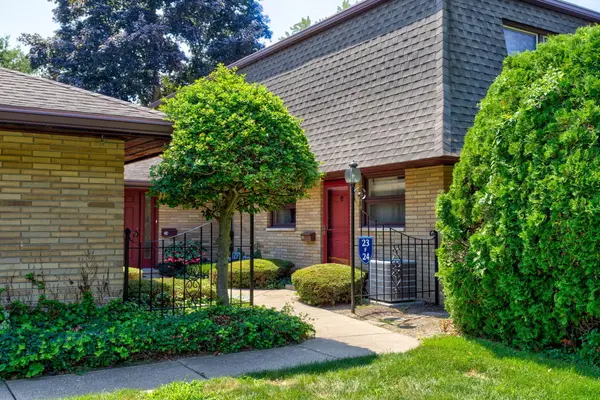 $345,000Active3 beds 3 baths1,840 sq. ft.
$345,000Active3 beds 3 baths1,840 sq. ft.2727 S Lakeshore Drive #F-24, St. Joseph, MI 49085
MLS# 25040871Listed by: GREEN TOWNE COASTAL REALTY - New
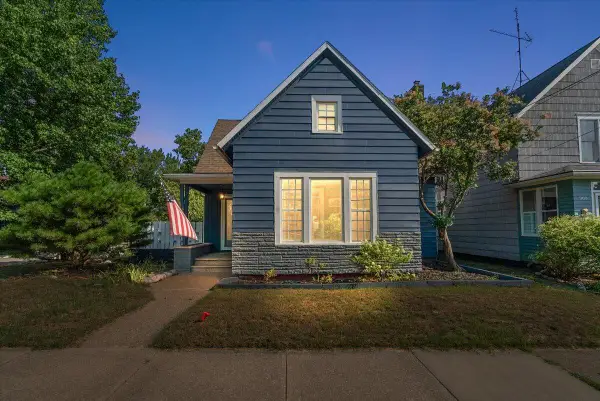 $265,000Active3 beds 2 baths1,674 sq. ft.
$265,000Active3 beds 2 baths1,674 sq. ft.905 Harrison Avenue, St. Joseph, MI 49085
MLS# 25040748Listed by: @PROPERTIES CHRISTIE'S INTERNATIONAL R.E. - New
 $80,000Active0.01 Acres
$80,000Active0.01 Acres800 Whitwam Drive #Slip 12, St. Joseph, MI 49085
MLS# 25040740Listed by: CENTURY 21 AFFILIATED - New
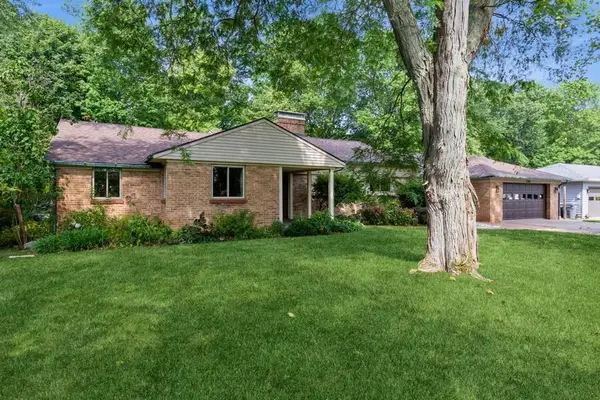 $520,000Active4 beds 3 baths2,532 sq. ft.
$520,000Active4 beds 3 baths2,532 sq. ft.2206 Morton Avenue, St. Joseph, MI 49085
MLS# 25040687Listed by: @PROPERTIES CHRISTIE'S INTERNATIONAL R.E.
