21909 Hilltop Circle, Stanwood, MI 49346
Local realty services provided by:ERA Greater North Properties
21909 Hilltop Circle,Stanwood, MI 49346
$600,000
- 4 Beds
- 4 Baths
- 2,956 sq. ft.
- Single family
- Active
Listed by: benjamin f poortenga
Office: green crown real estate llc.
MLS#:25048416
Source:MI_GRAR
Price summary
- Price:$600,000
- Price per sq. ft.:$336.32
- Monthly HOA dues:$83.33
About this home
A beautiful home WITH deeded access to a private marina on Hardy Pond including your own boat slip! Whether you are searching for a year-round place to call home, or a vacation spot to unwind look no further. This small community of well-kept homes is just minutes from 131 and offers a shared waterfront beach area to relax and unwind. You'll enjoy direct access to hike/bike the Dragon Trail (45 miles long), or relax on nearly 4,000 acres of water on the Hardy Dam Pond. This custom built home features 4 beds, 3.5 baths, Michigan Room, main floor laundry, large primary suite, kitchen with huge island and stainless appliances, large lower rec room, insulated and drywalled 3-stall garage, composite deck, generator hookup, and more! Not many homes offer the privacy and convenience of a wooded lot combined with waterfront beach access and a private marina just a couple hundred feet away. This is one you need to see in person! Be sure to ask your agent for a copy of the full features sheet.
Contact an agent
Home facts
- Year built:2018
- Listing ID #:25048416
- Added:148 day(s) ago
- Updated:February 15, 2026 at 04:06 PM
Rooms and interior
- Bedrooms:4
- Total bathrooms:4
- Full bathrooms:3
- Half bathrooms:1
- Living area:2,956 sq. ft.
Heating and cooling
- Heating:Forced Air
Structure and exterior
- Year built:2018
- Building area:2,956 sq. ft.
- Lot area:0.63 Acres
Utilities
- Water:Well
Finances and disclosures
- Price:$600,000
- Price per sq. ft.:$336.32
- Tax amount:$5,431 (2024)
New listings near 21909 Hilltop Circle
- New
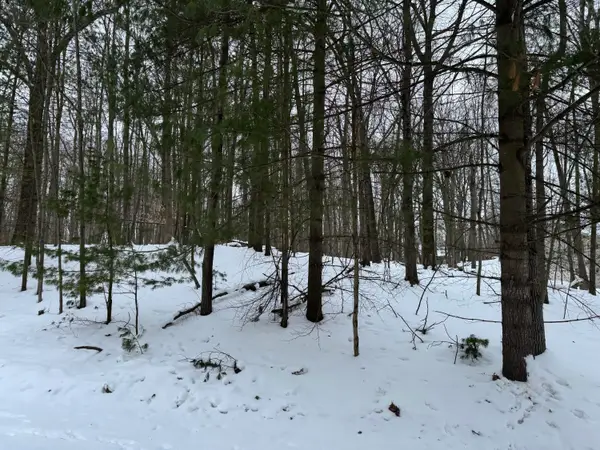 $1,000Active0.39 Acres
$1,000Active0.39 Acres10953 Shawnee Trail, Stanwood, MI 49346
MLS# 26005243Listed by: KELLER WILLIAMS GR NORTH (MAIN) 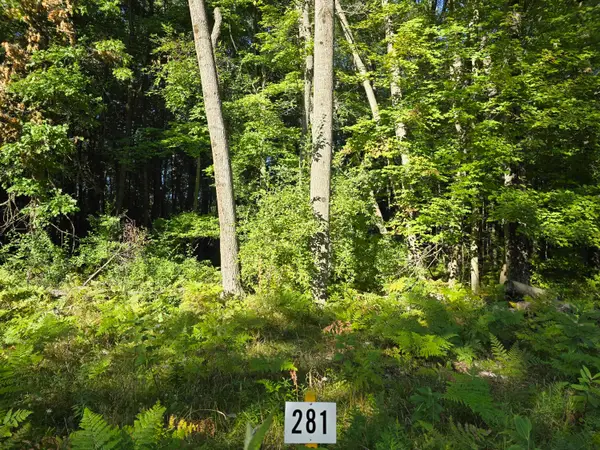 $2,200Pending0.66 Acres
$2,200Pending0.66 Acres8161 Aspen Drive, Stanwood, MI 49346
MLS# 26004531Listed by: BIG RAPIDS REALTY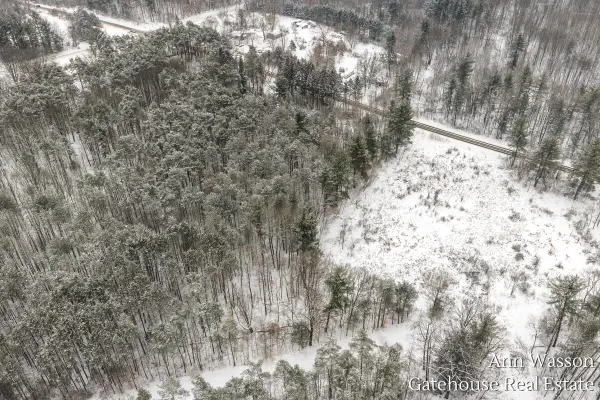 $15,000Active1 Acres
$15,000Active1 AcresTBD 8 Mile, Stanwood, MI 49346
MLS# 26003962Listed by: GATEHOUSE REAL ESTATE LLC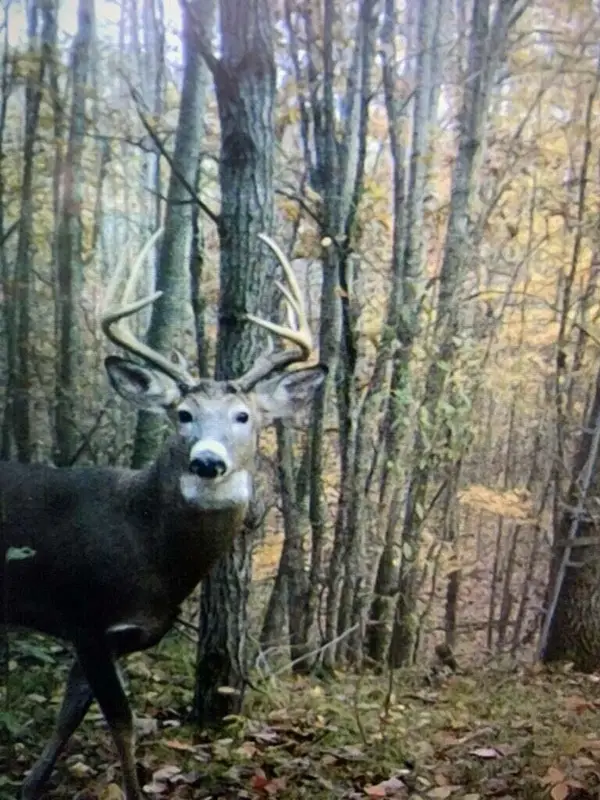 $180,000Pending40 Acres
$180,000Pending40 AcresV/L 125th Avenue, Stanwood, MI 49346
MLS# 26003777Listed by: CENTURY 21 WHITE HOUSE REALTY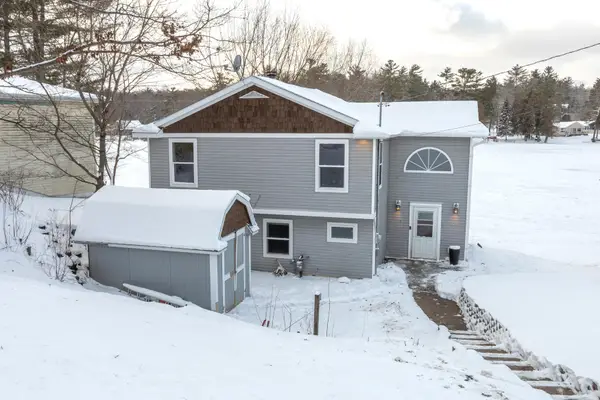 $279,900Pending4 beds 2 baths1,600 sq. ft.
$279,900Pending4 beds 2 baths1,600 sq. ft.11505 Riverside Drive, Stanwood, MI 49346
MLS# 26002853Listed by: BIG RAPIDS REALTY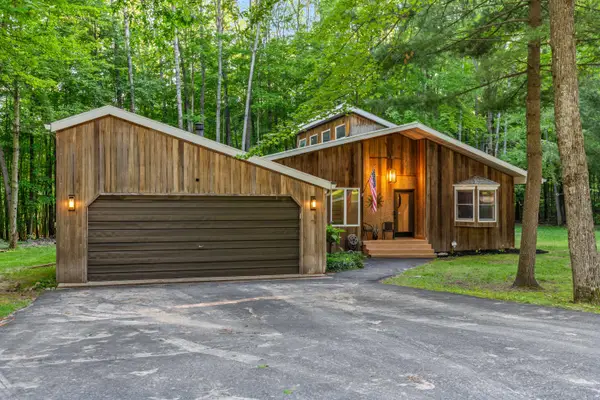 $329,900Pending3 beds 2 baths1,753 sq. ft.
$329,900Pending3 beds 2 baths1,753 sq. ft.8247 Tanglewood Trail, Stanwood, MI 49346
MLS# 26001282Listed by: HELLO HOMES GR $17,500Active0.5 Acres
$17,500Active0.5 Acres9397 Sunset Drive, Stanwood, MI 49346
MLS# 26001256Listed by: BIG RAPIDS REALTY $30,000Pending6 Acres
$30,000Pending6 AcresV/L 7 Mile Road, Stanwood, MI 49346
MLS# 26000930Listed by: CENTURY 21 WHITE HOUSE REALTY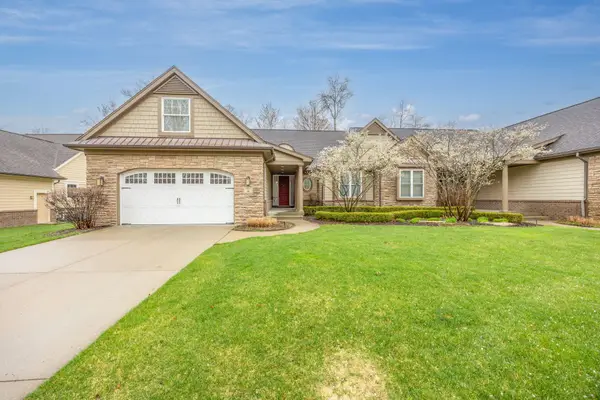 $499,900Active3 beds 4 baths3,692 sq. ft.
$499,900Active3 beds 4 baths3,692 sq. ft.12083 Tullymore Drive, Stanwood, MI 49346
MLS# 25062809Listed by: CENTURY 21 WHITE HOUSE REALTY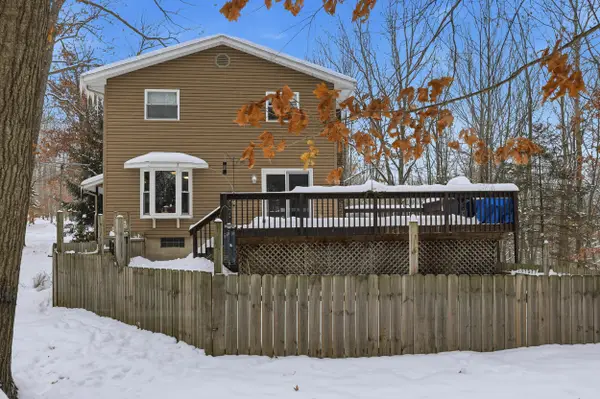 $289,000Active3 beds 3 baths2,400 sq. ft.
$289,000Active3 beds 3 baths2,400 sq. ft.9913 Sante Fe Trail, Stanwood, MI 49346
MLS# 25062029Listed by: HAYDEN OUTDOORS

