9996 Fawn Lake Drive, Stanwood, MI 49346
Local realty services provided by:ERA Reardon Realty Great Lakes
9996 Fawn Lake Drive,Stanwood, MI 49346
$275,000
- 3 Beds
- 1 Baths
- 1,040 sq. ft.
- Single family
- Pending
Listed by:liberty k gray
Office:keller williams gr north (main)
MLS#:25046081
Source:MI_GRAR
Price summary
- Price:$275,000
- Price per sq. ft.:$264.42
- Monthly HOA dues:$72.58
About this home
Rare Find! Over 1 acre + 200' Waterfrontage on Fawn Lake surrounded by wild-life, gorgeous scenery, privacy, and the best sunsets around CL! This cute chalet has the best of both Summer & Winter enjoyment of the Lake life with a firepit, wood stove, close proximity to the Royal Grill & Clubhouse with indoor pool, workout room, spa/hot tub, sauna, pickleball courts, golf, tennis, xc skiing, biking and more! NEW heating/cooling system in 2025 and fully furnished. Best of both Worlds with Main Lakes Docking Availability. Perfect for a primary home, weekend destination, or exercise enthusiasts just 20 minutes from the Dragon Trail with 40+ miles of trails for hiking, biking, and walks with the dog. A pristine 20x18 garage and plenty of storage in a generous crawlspace. This house is solid and priced right!! Also includes adjoining lot 674 which can be used for privacy, room to grow, or sell as an investment as Fawn Lake waterfront is in demand! Immediate occupancy.
Contact an agent
Home facts
- Year built:1997
- Listing ID #:25046081
- Added:7 day(s) ago
- Updated:September 14, 2025 at 07:45 PM
Rooms and interior
- Bedrooms:3
- Total bathrooms:1
- Full bathrooms:1
- Living area:1,040 sq. ft.
Heating and cooling
- Heating:Baseboard, Forced Air
Structure and exterior
- Year built:1997
- Building area:1,040 sq. ft.
- Lot area:1.1 Acres
Schools
- High school:Chippewa Hills High School
- Middle school:Morley Stanwood Middle School
- Elementary school:Morley Stanwood Elementary School
Utilities
- Water:Well
Finances and disclosures
- Price:$275,000
- Price per sq. ft.:$264.42
- Tax amount:$2,634 (2025)
New listings near 9996 Fawn Lake Drive
- New
 $214,900Active3 beds 2 baths1,325 sq. ft.
$214,900Active3 beds 2 baths1,325 sq. ft.8277 Peninsula Drive, Stanwood, MI 49346
MLS# 25047096Listed by: FIVE STAR REAL ESTATE (MAIN) - New
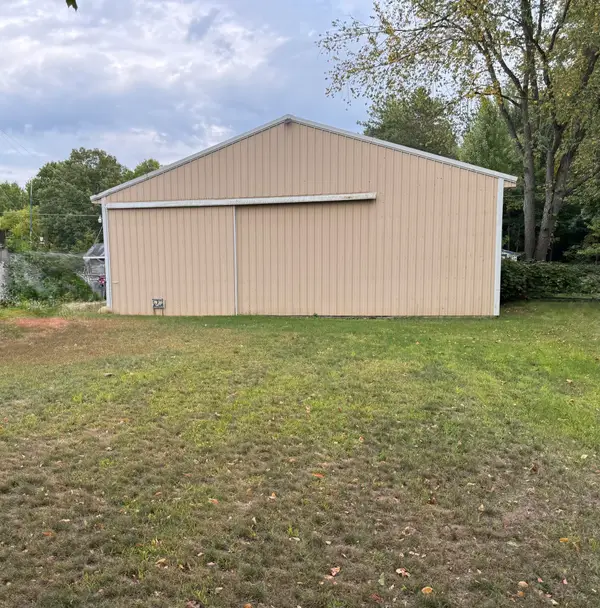 $89,900Active0.41 Acres
$89,900Active0.41 Acres11340 Riverside Drive, Stanwood, MI 49346
MLS# 25046625Listed by: REALIFY PROPERTIES  $170,000Pending3 beds 1 baths1,152 sq. ft.
$170,000Pending3 beds 1 baths1,152 sq. ft.10900 2nd Street, Stanwood, MI 49346
MLS# 25046274Listed by: CITY2SHORE REAL ESTATE (GR)- New
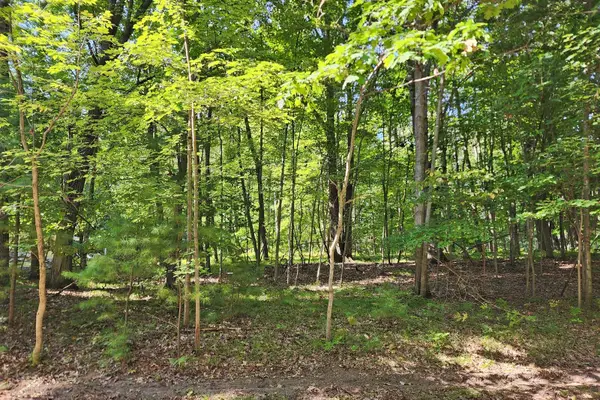 $4,900Active0.32 Acres
$4,900Active0.32 Acres10933 Shawnee Trail #192, Stanwood, MI 49346
MLS# 25045925Listed by: COLDWELL BANKER LAKES REALTY - New
 $2,000Active0.66 Acres
$2,000Active0.66 Acres8161 Aspen Drive, Stanwood, MI 49346
MLS# 25045788Listed by: BIG RAPIDS REALTY 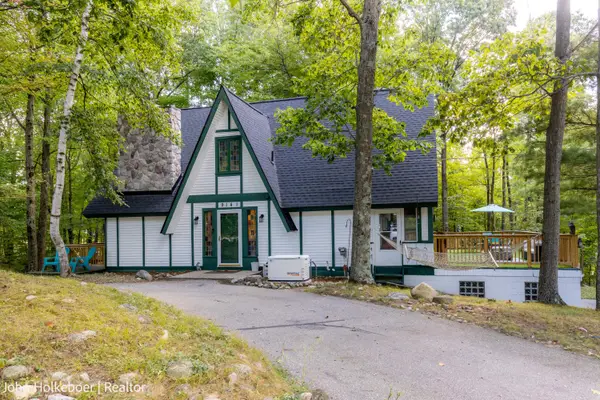 $279,900Pending4 beds 3 baths2,412 sq. ft.
$279,900Pending4 beds 3 baths2,412 sq. ft.9141 Golf Port Drive N, Stanwood, MI 49346
MLS# 25045069Listed by: GREENRIDGE REALTY (EGR)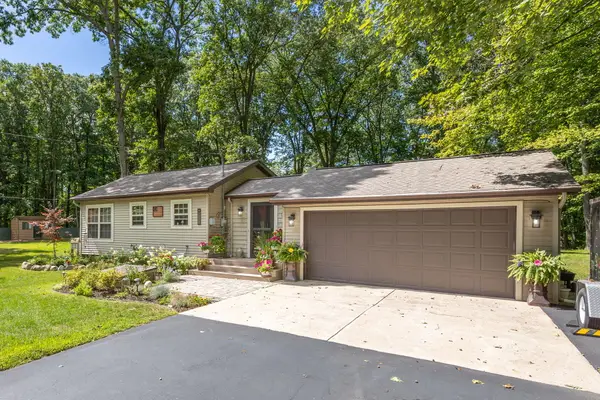 $239,900Active2 beds 1 baths960 sq. ft.
$239,900Active2 beds 1 baths960 sq. ft.9171 St Ives Drive #183, Stanwood, MI 49346
MLS# 25043735Listed by: CENTURY 21 WHITE HOUSE REALTY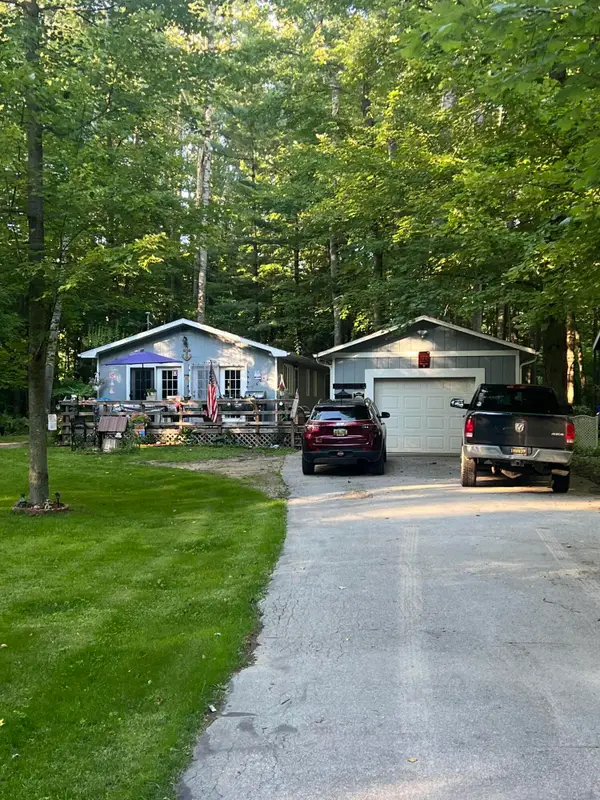 Listed by ERA$189,900Active3 beds 1 baths912 sq. ft.
Listed by ERA$189,900Active3 beds 1 baths912 sq. ft.8334 Pine Tree Trail, Stanwood, MI 49346
MLS# 25043560Listed by: ERA REARDON REALTY GREAT LAKES (TRUFANT)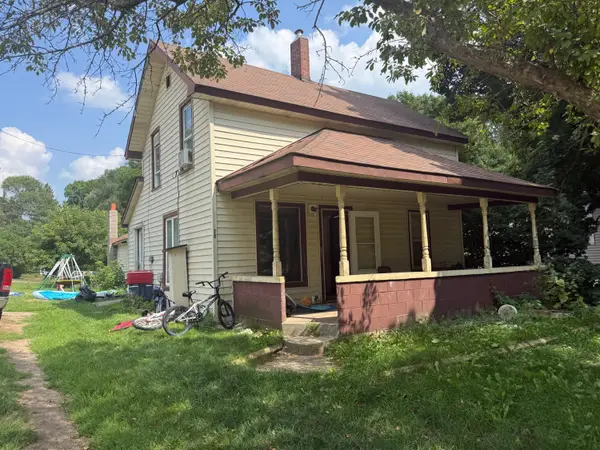 $148,000Active3 beds 2 baths1,657 sq. ft.
$148,000Active3 beds 2 baths1,657 sq. ft.78 1st Street, Stanwood, MI 49346
MLS# 25043393Listed by: FELDE REALTY
