11423 Delvin Drive, Sterling Heights, MI 48314
Local realty services provided by:ERA Reardon Realty
11423 Delvin Drive,Sterling Heights, MI 48314
$315,000
- 4 Beds
- 2 Baths
- 1,647 sq. ft.
- Single family
- Active
Listed by:ann magee
Office:plymouth realty group, llc.
MLS#:25050790
Source:MI_GRAR
Price summary
- Price:$315,000
- Price per sq. ft.:$191.26
About this home
Open House Saturday, 10/04/25 from 2-4 PM!
Welcome to this beautifully updated and meticulously maintained home that is truly move-in ready. Boasting 4 spacious bedrooms, this gem offers the perfect blend of comfort, style, and functionality.
Step outside and you'll find your very own backyard oasis, complete with a tranquil pond, charming walkway, and thoughtfully designed landscaping - perfect for entertaining or unwinding after a long day. Inside, enjoy countless upgrades throughout, including a brand-new electric panel, furnace with humidifier, AC, water heater, and fresh flooring and trim.
The kitchen is a chef's dream, featuring granite countertops, a stone backsplash, and top-of-the-line appliances: new range, refrigerator, sink, and microwave. With ample cabinet space, including a wine rack and decorative moldings, you'll have plenty of room to store everything you need. Other highlights include hardwood floors, Pella windows with built-in blinds, and a spacious primary bedroom with a generous walk-in closet. Plus, the large, finished garage is equipped with a workshop and full electrical, offering endless possibilities for hobbies and projects.
With tons of storage, plenty of closets, and all the modern upgrades you could ask for, this home is truly a must-see. Don't miss your chance to make it yours!
Come by during the Open House or schedule a private showing today.
Contact an agent
Home facts
- Year built:1960
- Listing ID #:25050790
- Added:1 day(s) ago
- Updated:October 03, 2025 at 10:24 AM
Rooms and interior
- Bedrooms:4
- Total bathrooms:2
- Full bathrooms:1
- Half bathrooms:1
- Living area:1,647 sq. ft.
Heating and cooling
- Heating:Forced Air
Structure and exterior
- Year built:1960
- Building area:1,647 sq. ft.
- Lot area:0.17 Acres
Utilities
- Water:Public
Finances and disclosures
- Price:$315,000
- Price per sq. ft.:$191.26
- Tax amount:$4,555 (2024)
New listings near 11423 Delvin Drive
- New
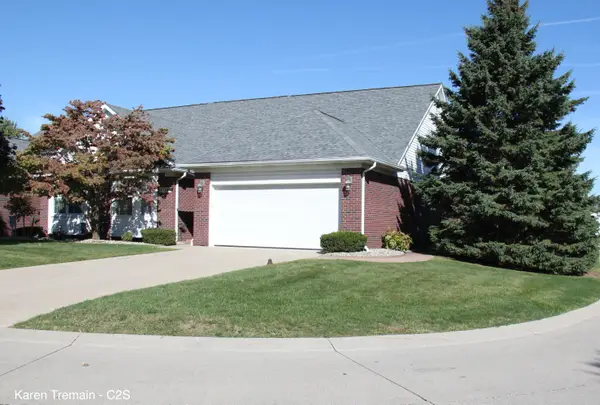 $340,000Active3 beds 3 baths1,725 sq. ft.
$340,000Active3 beds 3 baths1,725 sq. ft.44361 Mathison Drive, Sterling Heights, MI 48314
MLS# 25050580Listed by: CITY2SHORE REAL ESTATE INC. - New
 $134,999Active0.31 Acres
$134,999Active0.31 Acres42401 Mound Road, Sterling Heights, MI 48314
MLS# 25050113Listed by: REAL BROKER, LLC. - New
 $134,999Active0.31 Acres
$134,999Active0.31 Acres42389 Mound Road, Sterling Heights, MI 48314
MLS# 25050123Listed by: REAL BROKER, LLC. - New
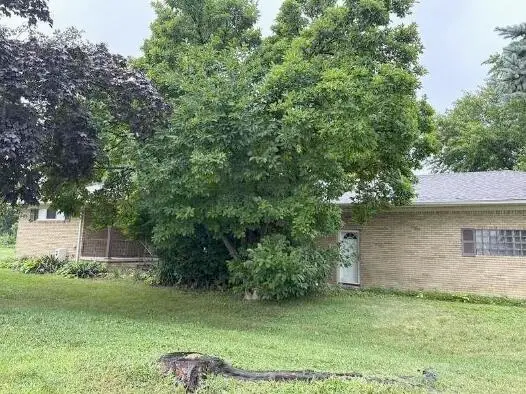 $329,999Active3 beds 2 baths1,522 sq. ft.
$329,999Active3 beds 2 baths1,522 sq. ft.42431 Mound Road, Sterling Heights, MI 48314
MLS# 25050094Listed by: REAL BROKER, LLC. 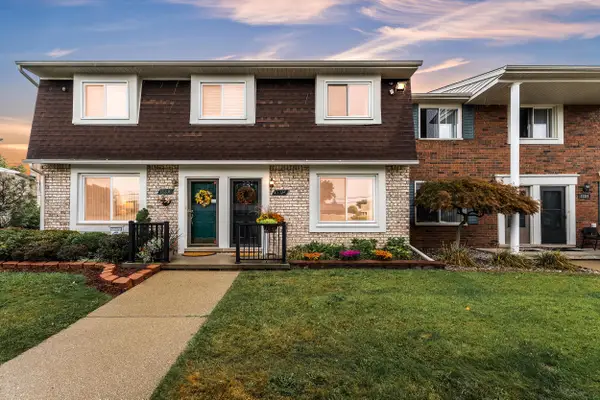 $189,900Pending3 beds 2 baths1,607 sq. ft.
$189,900Pending3 beds 2 baths1,607 sq. ft.13314 Denver Circle W, Sterling Heights, MI 48312
MLS# 25049030Listed by: PREFERRED, REALTORS LTD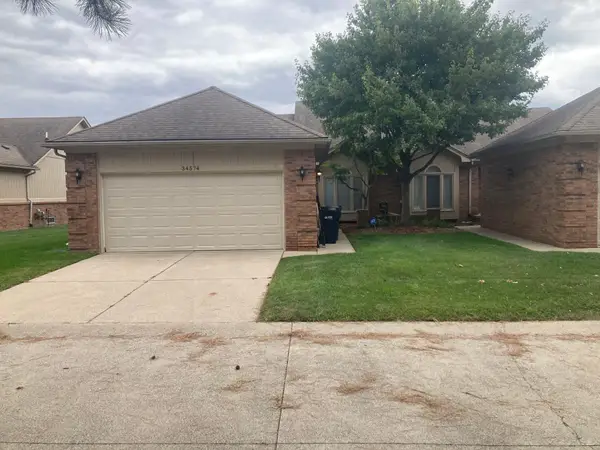 $254,900Active2 beds 2 baths1,330 sq. ft.
$254,900Active2 beds 2 baths1,330 sq. ft.34574 Maple Lane, Sterling Heights, MI 48312
MLS# 25047255Listed by: NEW MICHIGAN REALTY LLC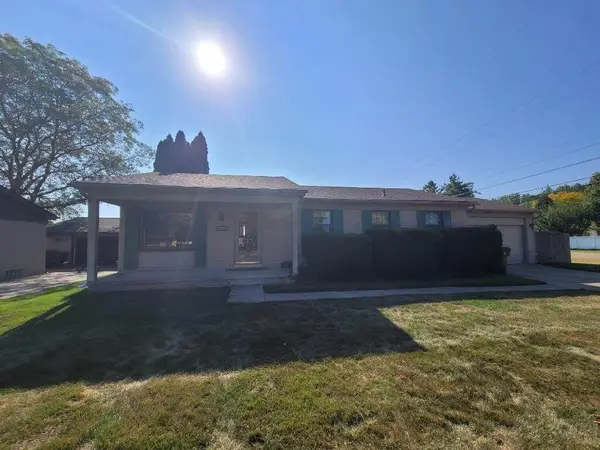 $279,900Pending3 beds 2 baths1,260 sq. ft.
$279,900Pending3 beds 2 baths1,260 sq. ft.13104 Carnaby Court, Sterling Heights, MI 48313
MLS# 25047601Listed by: FIRST CHOICE ALLIANCE, LLC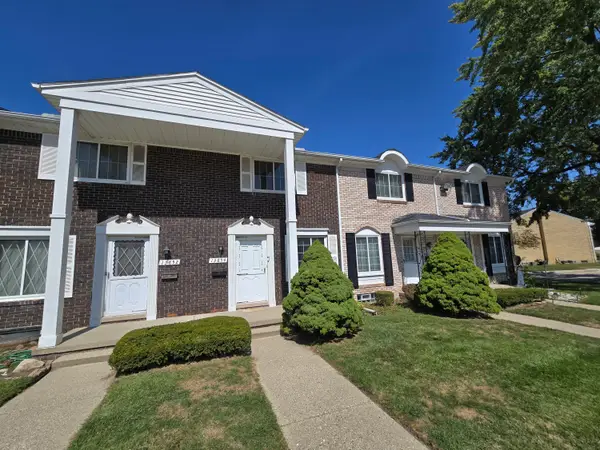 $169,900Active2 beds 2 baths1,552 sq. ft.
$169,900Active2 beds 2 baths1,552 sq. ft.13854 Keating Drive, Sterling Heights, MI 48312
MLS# 25046587Listed by: @PROPERTIES CHRISTIE'S INT'L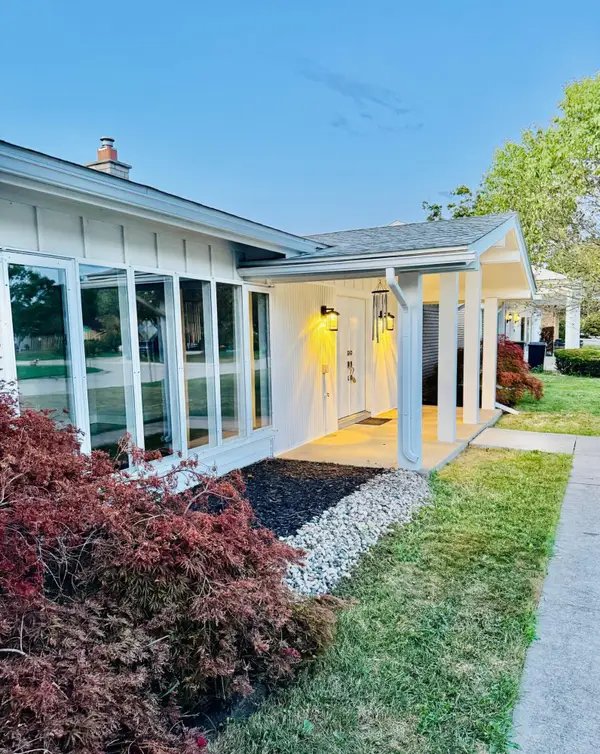 $374,000Active4 beds 3 baths2,250 sq. ft.
$374,000Active4 beds 3 baths2,250 sq. ft.4655 Ashburton Place, Sterling Heights, MI 48310
MLS# 25045105Listed by: DEVONSHIRE REALTY LLC
