6017 Mulberry Drive, Sterling Heights, MI 48314
Local realty services provided by:ERA Reardon Realty


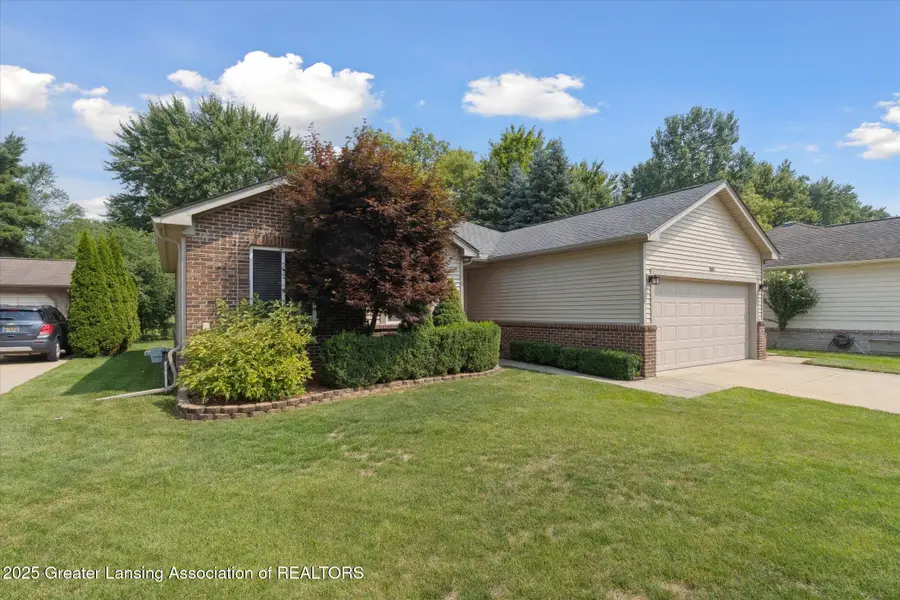
6017 Mulberry Drive,Sterling Heights, MI 48314
$324,900
- 3 Beds
- 3 Baths
- 2,416 sq. ft.
- Single family
- Active
Listed by:thornton realty team
Office:coldwell banker professionals -okemos
MLS#:290231
Source:MI_GLAR
Price summary
- Price:$324,900
- Price per sq. ft.:$134.48
About this home
Welcome to this beautifully updated and meticulously maintained ranch nestled on a peaceful cul-de-sac! This charming home features 3 spacious bedrooms, 2 full baths, and a convenient half bath, all with modern updates. The primary suite offers a generous walk-in closet for added comfort and storage.
You'll love the engineered hardwood floors throughout the main living area. The stylish kitchen is equipped with stainless steel appliances and a gas range. Enjoy the convenience of main-level laundry for effortless daily living.
Downstairs, the fully finished basement boasts a built-in bar, and half bath, perfect for entertaining or relaxing. Step outside to the concrete back patio, perfect for relaxing or hosting gatherings.
Recent upgrades include a newer furnace and water heater, new vinyl siding, garage door, and garage opener. All this, set in a tranquil cul-de-sac just minutes from major freeways, shopping, and diningcombining both convenience and comfort. Don't miss this exceptional, move-in-ready home!
Contact an agent
Home facts
- Year built:1996
- Listing Id #:290231
- Added:9 day(s) ago
- Updated:August 11, 2025 at 03:02 PM
Rooms and interior
- Bedrooms:3
- Total bathrooms:3
- Full bathrooms:2
- Half bathrooms:1
- Living area:2,416 sq. ft.
Heating and cooling
- Cooling:Central Air
- Heating:Forced Air, Heating, Natural Gas
Structure and exterior
- Roof:Shingle
- Year built:1996
- Building area:2,416 sq. ft.
- Lot area:0.18 Acres
Utilities
- Water:Public
- Sewer:Public Sewer
Finances and disclosures
- Price:$324,900
- Price per sq. ft.:$134.48
- Tax amount:$3,111 (2024)
New listings near 6017 Mulberry Drive
- New
 $300,000Active3 beds 2 baths1,238 sq. ft.
$300,000Active3 beds 2 baths1,238 sq. ft.44701 Brockton Avenue, Sterling Heights, MI 48314
MLS# 25041368Listed by: ELEMENTARY HOMES, LLC. - New
 $289,900Active3 beds 2 baths2,637 sq. ft.
$289,900Active3 beds 2 baths2,637 sq. ft.14650 Edshire Dr Drive, Sterling Heights, MI 48312
MLS# 25040508Listed by: PROPERTY MARKETPLACE 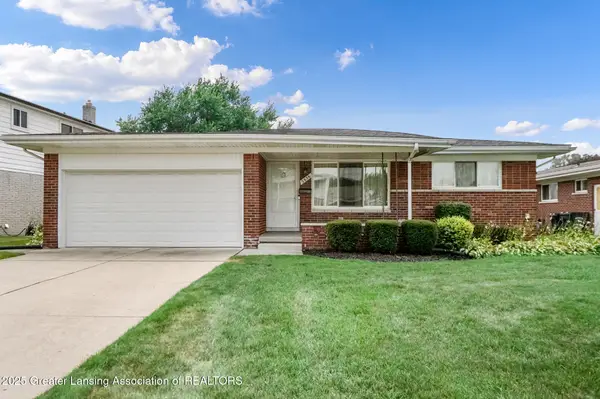 $279,000Pending3 beds 2 baths1,436 sq. ft.
$279,000Pending3 beds 2 baths1,436 sq. ft.2836 Groves Drive, Sterling Heights, MI 48310
MLS# 290208Listed by: KELLER WILLIAMS REALTY LANSING- New
 $329,900Active3 beds 2 baths1,436 sq. ft.
$329,900Active3 beds 2 baths1,436 sq. ft.11053 Lorman Drive, Sterling Heights, MI 48312
MLS# 25038855Listed by: CASTLETON REALTY, LLC 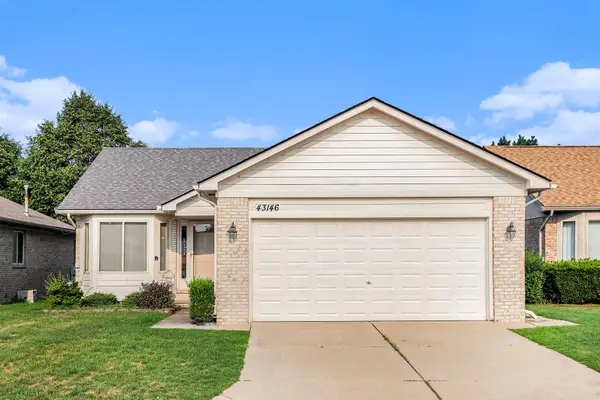 $329,900Active3 beds 2 baths2,482 sq. ft.
$329,900Active3 beds 2 baths2,482 sq. ft.43146 Dante Court, Sterling Heights, MI 48313
MLS# 25038480Listed by: PARKER REAL ESTATE GROUP, LLC $275,000Pending3 beds 2 baths1,647 sq. ft.
$275,000Pending3 beds 2 baths1,647 sq. ft.11260 Diamond Dr. Drive, Sterling Heights, MI 48314
MLS# 25037950Listed by: KELLER WILLIAMS METRO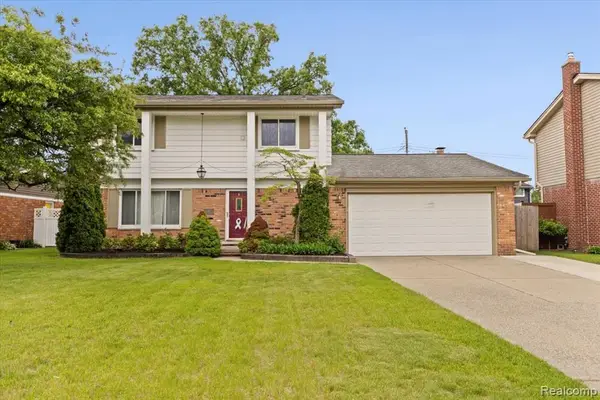 $350,000Active3 beds 3 baths1,780 sq. ft.
$350,000Active3 beds 3 baths1,780 sq. ft.12360 Moers Drive, Sterling Heights, MI 48313
MLS# 25038271Listed by: CROWN PROPERTIES INTERNATIONAL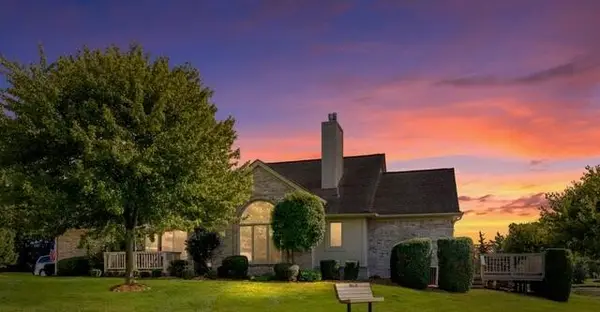 $379,000Pending2 beds 3 baths2,760 sq. ft.
$379,000Pending2 beds 3 baths2,760 sq. ft.4221 Reflections Drive, Sterling Heights, MI 48314
MLS# 25036908Listed by: VARIOUS OFFICE LISTINGS $300,000Active3 beds 2 baths1,376 sq. ft.
$300,000Active3 beds 2 baths1,376 sq. ft.44880 Brockton Avenue, Sterling Heights, MI 48314
MLS# 25036596Listed by: ELEMENTARY HOMES, LLC.
