4763 Charlestown Drive, Stevensville, MI 49127
Local realty services provided by:ERA Reardon Realty
4763 Charlestown Drive,Stevensville, MI 49127
$525,000
- 4 Beds
- 5 Baths
- 4,444 sq. ft.
- Single family
- Active
Listed by: michael barber
Office: cressy & everett real estate
MLS#:25045872
Source:MI_GRAR
Price summary
- Price:$525,000
- Price per sq. ft.:$179.92
About this home
You will love this 4 bedroom Lakeshore home with three levels of living on a beautiful ravine lot with a private feel and terrific, mature neighborhood. This well landscaped, quality-built home features an open floor plan, dramatic 2-story entry, 6-panel wood doors, vaulted ceilings, 3 full baths and 2 half baths, beautiful kitchen appliances and side entry 2-car garage. Main floor primary bedroom with en/suite bathroom with walk-in closet and large walk-in shower. Family room with floor to ceiling wood-burning fireplace and main floor laundry room. Upper level includes 3 bedrooms, full bath and extra storage in attic. Lower level with walkout, includes huge recreation room with wood burning fireplace, with two additional bonus rooms perfect for a large office and exercise room. Lower level also has its own full bath. Enjoy the serenity that the large rear deck provides.
Very near all that SW Michigan has to offer. Come and make this your home.
Contact an agent
Home facts
- Year built:1987
- Listing ID #:25045872
- Added:157 day(s) ago
- Updated:February 11, 2026 at 08:32 AM
Rooms and interior
- Bedrooms:4
- Total bathrooms:5
- Full bathrooms:3
- Half bathrooms:2
- Living area:4,444 sq. ft.
Heating and cooling
- Heating:Forced Air
Structure and exterior
- Year built:1987
- Building area:4,444 sq. ft.
- Lot area:0.62 Acres
Utilities
- Water:Public
Finances and disclosures
- Price:$525,000
- Price per sq. ft.:$179.92
- Tax amount:$5,016 (2025)
New listings near 4763 Charlestown Drive
- New
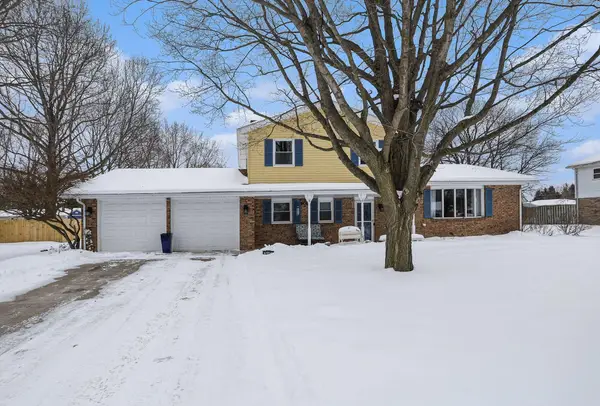 $399,000Active3 beds 2 baths1,998 sq. ft.
$399,000Active3 beds 2 baths1,998 sq. ft.6033 Clearbrook Drive, Stevensville, MI 49127
MLS# 26004269Listed by: CENTURY 21 AFFILIATED - Open Sat, 2:30 to 3:30pmNew
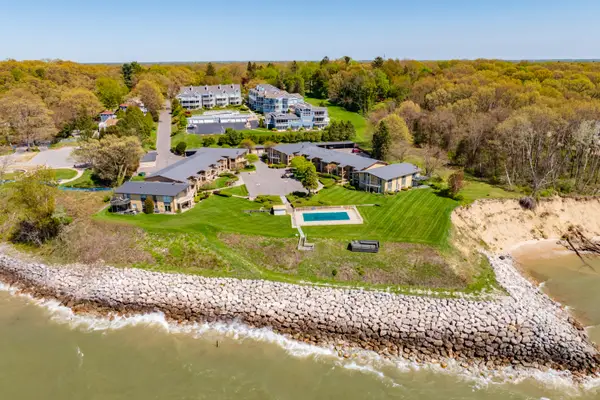 $716,000Active4 beds 4 baths1,930 sq. ft.
$716,000Active4 beds 4 baths1,930 sq. ft.4150 Ridge Road #21 and 22, Stevensville, MI 49127
MLS# 26004145Listed by: JAQUA REALTORS - Open Sat, 2:30 to 3:30pmNew
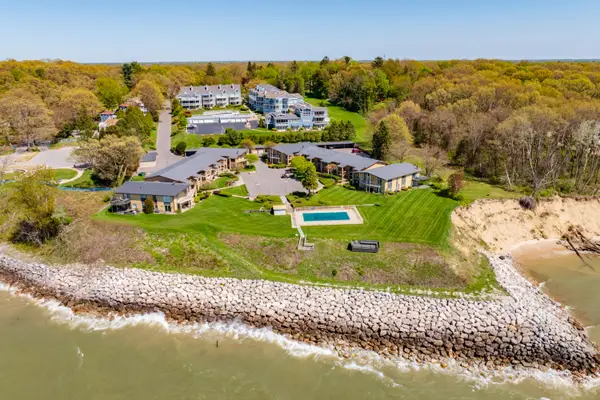 $358,000Active2 beds 2 baths967 sq. ft.
$358,000Active2 beds 2 baths967 sq. ft.4150 Ridge Road #21, Stevensville, MI 49127
MLS# 26004146Listed by: JAQUA REALTORS - Open Sat, 2:30 to 3:30pmNew
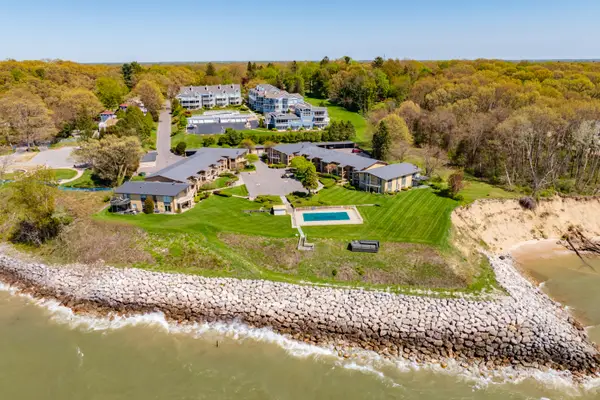 $358,000Active2 beds 2 baths963 sq. ft.
$358,000Active2 beds 2 baths963 sq. ft.4150 Ridge Road #22, Stevensville, MI 49127
MLS# 26004147Listed by: JAQUA REALTORS - New
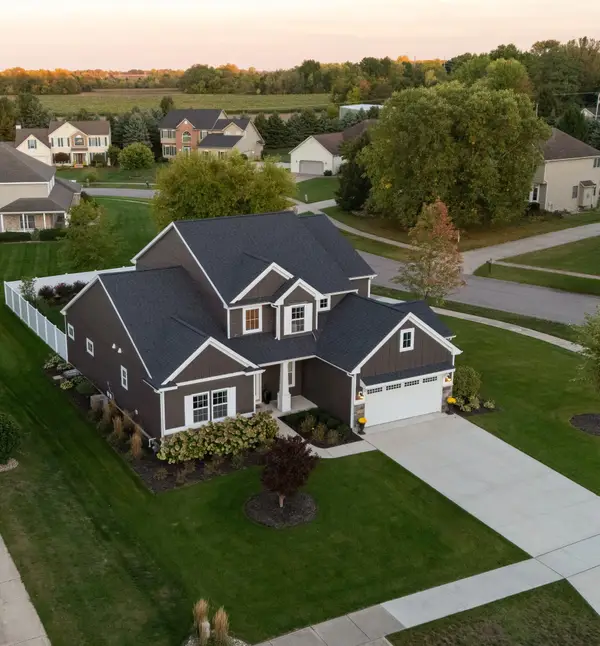 $849,000Active4 beds 3 baths3,049 sq. ft.
$849,000Active4 beds 3 baths3,049 sq. ft.2600 Bell Circle, Stevensville, MI 49127
MLS# 26003843Listed by: @PROPERTIES CHRISTIE'S INTERNATIONAL R.E. 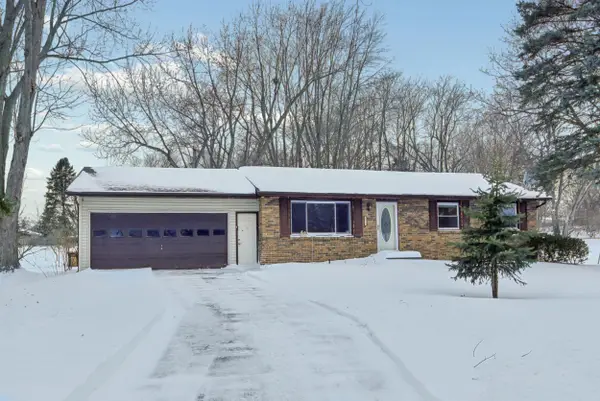 $262,000Active3 beds 2 baths1,180 sq. ft.
$262,000Active3 beds 2 baths1,180 sq. ft.5810 Ridge Road, Stevensville, MI 49127
MLS# 26002851Listed by: COLDWELL BANKER REALTY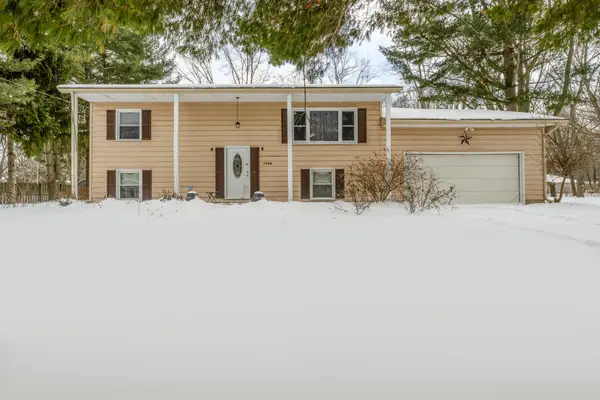 $299,900Active4 beds 2 baths1,858 sq. ft.
$299,900Active4 beds 2 baths1,858 sq. ft.1766 Poplar Path, Stevensville, MI 49127
MLS# 26002563Listed by: EXP REALTY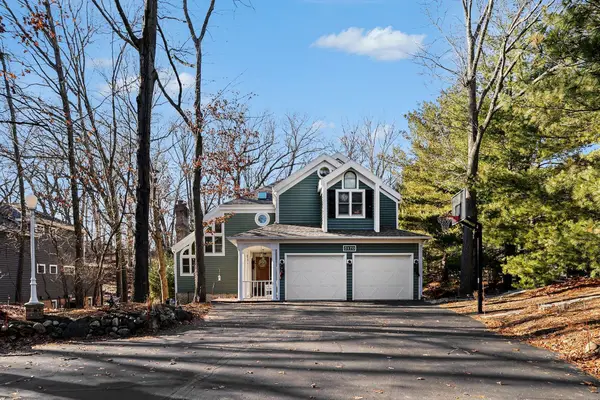 $1,749,000Active4 beds 4 baths3,547 sq. ft.
$1,749,000Active4 beds 4 baths3,547 sq. ft.3170 Wild Dunes Path, Stevensville, MI 49127
MLS# 26002425Listed by: KELLER WILLIAMS REALTY SWM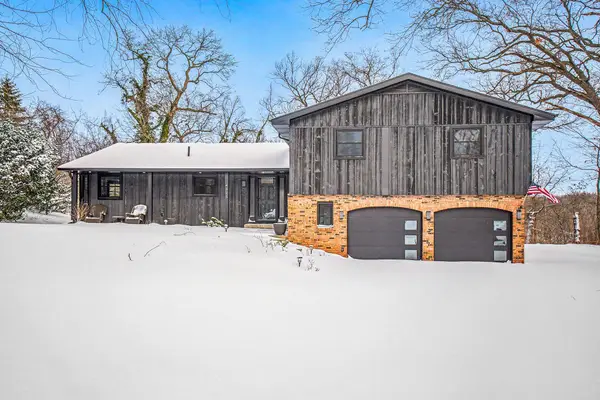 $490,000Active4 beds 3 baths2,450 sq. ft.
$490,000Active4 beds 3 baths2,450 sq. ft.4525 N Cedar Trail, Stevensville, MI 49127
MLS# 26002253Listed by: @PROPERTIES CHRISTIE'S INTL RE $1,050,000Active5 beds 5 baths5,351 sq. ft.
$1,050,000Active5 beds 5 baths5,351 sq. ft.2603 Heritage Way, Stevensville, MI 49127
MLS# 26000156Listed by: RE/MAX BY THE LAKE

