2600 Heeney Road, Stockbridge, MI 49285
Local realty services provided by:ERA Reardon Realty
2600 Heeney Road,Stockbridge, MI 49285
$360,000
- 2 Beds
- 2 Baths
- 1,440 sq. ft.
- Single family
- Active
Listed by: tracey hernly & co., tracey hernly
Office: howard hanna real estate executives
MLS#:290928
Source:MI_GLAR
Price summary
- Price:$360,000
- Price per sq. ft.:$125
About this home
Welcome to 2600 Heeney Road, a 2 bedroom, 2 bathroom ranch built less than 3 years ago, offering modern comfort and timeless charm in a scenic country setting. Located less than 5 miles from downtown Stockbridge and within 20 minutes of US-127 and I-96, this home balances the convenience of an easy commute with the tranquility of wide-open views. Step inside and enjoy the stylish finishes throughout, where vaulted ceilings soar over the living room and kitchen/dining space, creating an airy, light-filled atmosphere. The eat-in kitchen is as functional as it is stylish, featuring stainless steel appliances, oak cabinetry, and a spacious island for gathering. The bedrooms offer generous closet space and neutral tones. Main-floor laundry, energy-efficient spray foam insulation, and a recently serviced water softener provide everyday ease and peace of mind. The partially finished basement expands your living space, with a drywalled and insulated section complete with egress windowsoffering the potential for a 3rd bedroom. Outdoors, this property shines with its large back deck overlooking sweeping views, a welcoming covered front porch ideal for morning coffee, and a generous yard with mature trees, a firepit, and a storage shed. The 2-car attached garage is built with 11 ft. sidewalls and electrical wiring for both 110v and 220vperfect for the hobbyist or mechanical enthusiast. This move-in ready home combines comfort, efficiency, and rural tranquility. Call us today to schedule your private tour!
Contact an agent
Home facts
- Year built:2021
- Listing ID #:290928
- Added:170 day(s) ago
- Updated:February 20, 2026 at 03:53 PM
Rooms and interior
- Bedrooms:2
- Total bathrooms:2
- Full bathrooms:2
- Living area:1,440 sq. ft.
Heating and cooling
- Cooling:Central Air
- Heating:Forced Air, Heating, Propane
Structure and exterior
- Roof:Shingle
- Year built:2021
- Building area:1,440 sq. ft.
- Lot area:1 Acres
Utilities
- Water:Well
- Sewer:Septic Tank
Finances and disclosures
- Price:$360,000
- Price per sq. ft.:$125
- Tax amount:$4,642 (2024)
New listings near 2600 Heeney Road
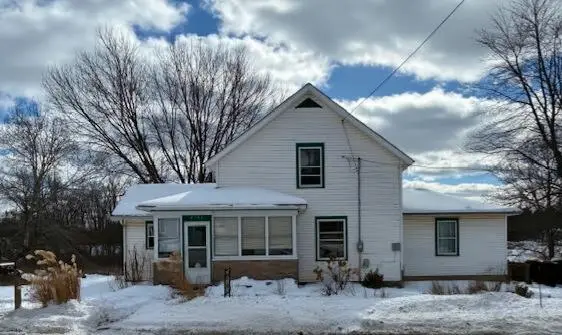 $229,900Active3 beds 2 baths1,332 sq. ft.
$229,900Active3 beds 2 baths1,332 sq. ft.4740 E Main Street, Stockbridge, MI 49285
MLS# 26004568Listed by: LEFERE REALTY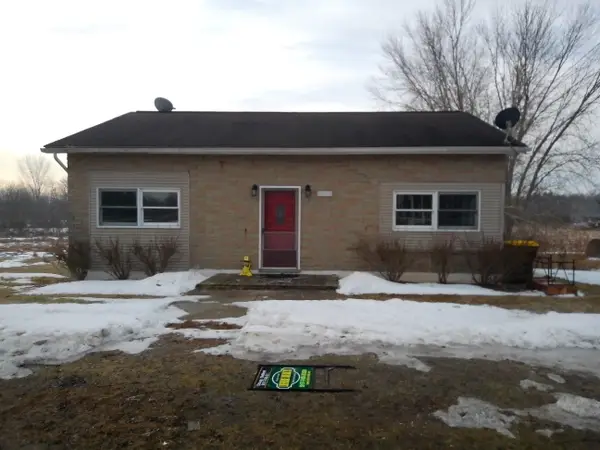 $199,900Active2 beds 1 baths1,080 sq. ft.
$199,900Active2 beds 1 baths1,080 sq. ft.4760 E Main Street, Stockbridge, MI 49285
MLS# 26004561Listed by: LEFERE REALTY- Open Sun, 2 to 4pm
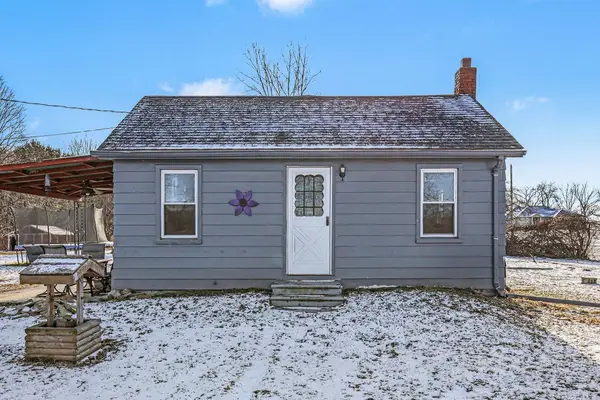 $150,000Active2 beds 1 baths768 sq. ft.
$150,000Active2 beds 1 baths768 sq. ft.1124 E Fitchburg Road, Stockbridge, MI 49285
MLS# 26001687Listed by: HOWARD HANNA REAL ESTATE  $55,000Active2.7 Acres
$55,000Active2.7 AcresParcel R Alamosa Drive, Stockbridge, MI 49285
MLS# 293458Listed by: DELONG AND CO. $205,000Active30.82 Acres
$205,000Active30.82 Acres0 Haynes & Decamp Rds, Stockbridge, MI 49285
MLS# 292824Listed by: VISION REAL ESTATE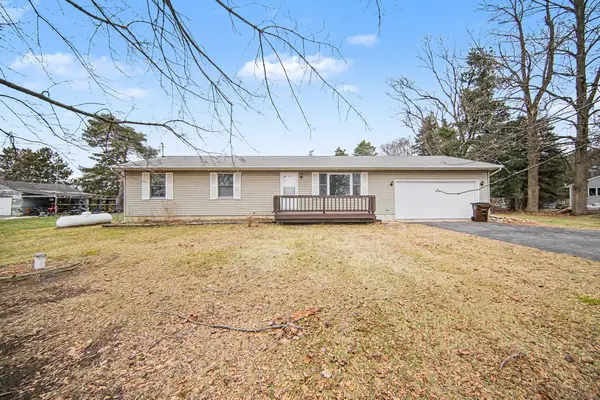 $290,000Active3 beds 2 baths1,196 sq. ft.
$290,000Active3 beds 2 baths1,196 sq. ft.4025 Oakley Road, Stockbridge, MI 49285
MLS# 26001120Listed by: HOWARD HANNA REAL ESTATE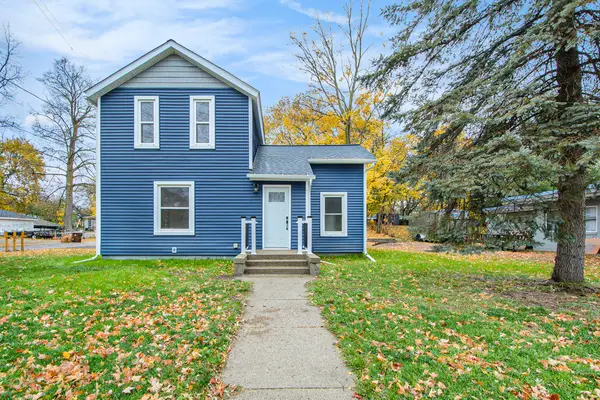 $194,900Pending3 beds 1 baths1,140 sq. ft.
$194,900Pending3 beds 1 baths1,140 sq. ft.216 S Center Street, Stockbridge, MI 49285
MLS# 25057334Listed by: BELLABAY REALTY TRI-COUNTIES $199,900Pending4 beds 1 baths1,184 sq. ft.
$199,900Pending4 beds 1 baths1,184 sq. ft.2598 Heeney Road, Stockbridge, MI 49285
MLS# 291343Listed by: OASIS REALTY $289,900Active3 beds 2 baths1,200 sq. ft.
$289,900Active3 beds 2 baths1,200 sq. ft.4845 Moechel Road, Stockbridge, MI 49285
MLS# 291186Listed by: HOWARD HANNA REAL ESTATE EXECUTIVES $175,000Active3.07 Acres
$175,000Active3.07 Acres0 M-52, Stockbridge, MI 49285
MLS# 291080Listed by: HOWARD HANNA REAL ESTATE EXECUTIVES

