4012 Eastbridge Circle, Stockbridge, MI 49285
Local realty services provided by:ERA Reardon Realty
4012 Eastbridge Circle,Stockbridge, MI 49285
$275,000
- 3 Beds
- 3 Baths
- 2,464 sq. ft.
- Condominium
- Active
Listed by: tracey hernly & co., rachel a risner
Office: howard hanna real estate executives
MLS#:292437
Source:MI_GLAR
Price summary
- Price:$275,000
- Price per sq. ft.:$111.61
- Monthly HOA dues:$300
About this home
Welcome to 4012 Eastbridge Circle - a beautifully cared-for 3-bedroom, 3-bath home nestled in the highly desirable Stockbridge neighborhood, where modern comfort meets everyday convenience. From the moment you enter, you'll be greeted by a bright, open floor plan designed for both relaxation and entertaining. The living room's vaulted ceiling enhances the spacious feel, creating a warm and inviting atmosphere perfect for cozy evenings or lively gatherings. At the center of the home, the kitchen stands out with its granite-topped island - ideal for meal prep, casual dining, or conversation while cooking. Stainless steel appliances bring a sleek, modern touch, and the thoughtful layout makes this kitchen as functional as it is beautiful. Convenience continues throughout the main level with a first-floor laundry room and an on-demand hot water heater for effortless day-to-day living. The private primary suite features a full bath and walk-in closet, while a second bedroom and full bath offer comfortable accommodations for guests or family. The finished lower level provides exceptional versatility, complete with an additional bedroom and full bath, it's perfectly suited for a home office, gym, or guest suite. Outdoor lovers will appreciate being just a short walk from the scenic Lakeland Trails, while downtown Stockbridge's restaurants, shops, and community events are also within easy reach. Commuters will enjoy the tranquil setting paired with convenient access to both Lansing and Jackson. An attached 2-car garage provides added convenience and protection for your vehicles. Don't miss your chance to own this exceptional property that checks every box- stylish, functional, and ideally located. Schedule your private showing today!
Contact an agent
Home facts
- Year built:2017
- Listing ID #:292437
- Added:155 day(s) ago
- Updated:January 16, 2026 at 09:53 PM
Rooms and interior
- Bedrooms:3
- Total bathrooms:3
- Full bathrooms:3
- Living area:2,464 sq. ft.
Heating and cooling
- Cooling:Central Air
- Heating:Forced Air, Heating, Natural Gas
Structure and exterior
- Roof:Shingle
- Year built:2017
- Building area:2,464 sq. ft.
- Lot area:0.1 Acres
Utilities
- Water:Public
- Sewer:Public Sewer
Finances and disclosures
- Price:$275,000
- Price per sq. ft.:$111.61
- Tax amount:$6,472 (2024)
New listings near 4012 Eastbridge Circle
- Open Sun, 12 to 4pmNew
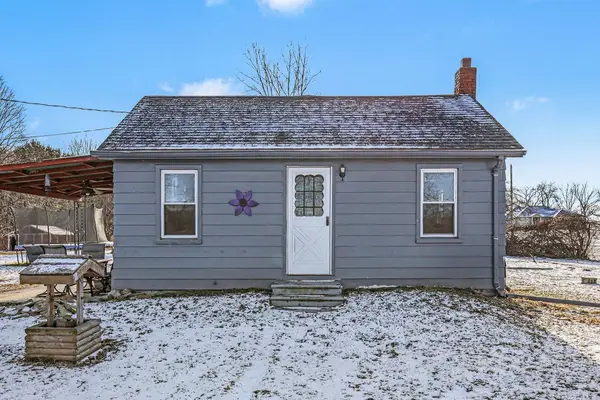 $160,000Active2 beds 1 baths768 sq. ft.
$160,000Active2 beds 1 baths768 sq. ft.1124 E Fitchburg Road, Stockbridge, MI 49285
MLS# 26001687Listed by: HOWARD HANNA REAL ESTATE - New
 $55,000Active2.7 Acres
$55,000Active2.7 AcresParcel R Alamosa Drive, Stockbridge, MI 49285
MLS# 293458Listed by: DELONG AND CO.  $205,000Active30.82 Acres
$205,000Active30.82 Acres0 Haynes & Decamp Rds, Stockbridge, MI 49285
MLS# 292824Listed by: VISION REAL ESTATE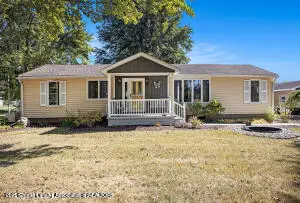 $239,000Pending3 beds 2 baths1,484 sq. ft.
$239,000Pending3 beds 2 baths1,484 sq. ft.3805 Haynes Road, Stockbridge, MI 49285
MLS# 292820Listed by: VISION REAL ESTATE- New
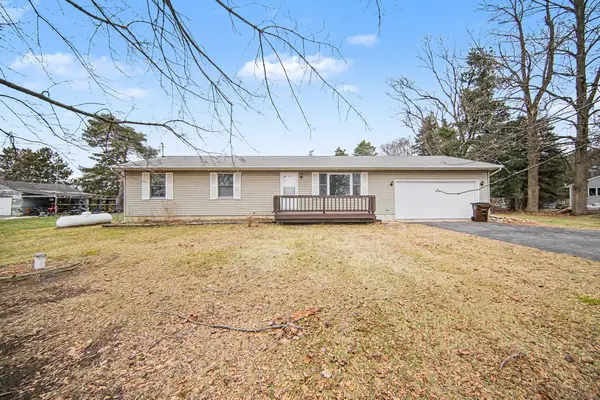 $299,000Active3 beds 2 baths1,196 sq. ft.
$299,000Active3 beds 2 baths1,196 sq. ft.4025 Oakley Road, Stockbridge, MI 49285
MLS# 26001120Listed by: HOWARD HANNA REAL ESTATE 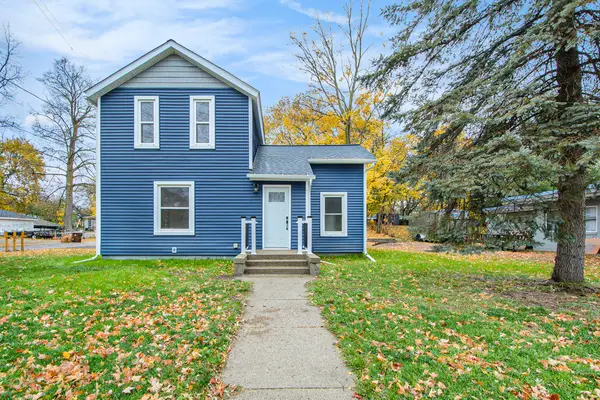 $194,900Pending3 beds 1 baths1,140 sq. ft.
$194,900Pending3 beds 1 baths1,140 sq. ft.216 S Center Street, Stockbridge, MI 49285
MLS# 25057334Listed by: BELLABAY REALTY TRI-COUNTIES- New
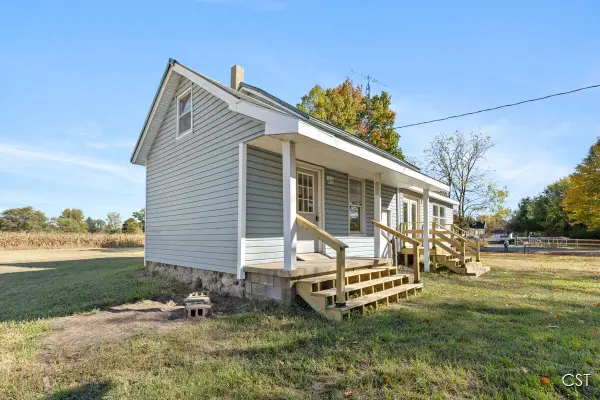 $349,900Active4 beds 2 baths1,700 sq. ft.
$349,900Active4 beds 2 baths1,700 sq. ft.2980 Budd Road, Stockbridge, MI 49285
MLS# 26000624Listed by: MICHIGAN PRIME REALTY LLC  $214,500Active4 beds 1 baths1,184 sq. ft.
$214,500Active4 beds 1 baths1,184 sq. ft.2598 Heeney Road, Stockbridge, MI 49285
MLS# 291343Listed by: OASIS REALTY $298,900Active3 beds 2 baths1,200 sq. ft.
$298,900Active3 beds 2 baths1,200 sq. ft.4845 Moechel Road, Stockbridge, MI 49285
MLS# 291186Listed by: HOWARD HANNA REAL ESTATE EXECUTIVES $175,000Active3.07 Acres
$175,000Active3.07 Acres0 M-52, Stockbridge, MI 49285
MLS# 291080Listed by: HOWARD HANNA REAL ESTATE EXECUTIVES
