4057 Eastbridge Circle, Stockbridge, MI 49285
Local realty services provided by:ERA Reardon Realty
4057 Eastbridge Circle,Stockbridge, MI 49285
$350,000
- 2 Beds
- 2 Baths
- 1,374 sq. ft.
- Condominium
- Active
Listed by: tracey hernly & co., tracey hernly
Office: howard hanna real estate executives
MLS#:290665
Source:MI_GLAR
Price summary
- Price:$350,000
- Price per sq. ft.:$127.37
- Monthly HOA dues:$300
About this home
*Proposed builds, photos are from other completions* Welcome to 4057 Eastbridge Circle, your dream home awaits in this charming Stockbridge neighborhood! This BRAND NEW 2 bedroom, 2 bath home is ready for its new owners. This thoughtfully designed home offers modern, open-concept living with beautiful finishes throughout. The spacious kitchen features granite countertops, a farmhouse sink, a large center island, soft-close cabinetry, and stylish pendant lighting. Blending seamlessly into the dining and living room - boasting vaulted ceilings and large windows allowing natural light to pour in, highlighting the luxury vinyl plank flooring and cozy gas fireplace. Convenience is key with a first-floor laundry room and an on demand hot water heater, simplifying daily chores. The primary suite is a true retreat, complete with a full bath and walk-in closet, providing plenty of built-in storage space for your wardrobe. An additional bedroom and full bath finish off the main level. The full basement is already stubbed in for an additional bathroom and offers an egress window, providing the opportunity to customize and finish this space to suit your needs. Whether you envision a home gym, a playroom, or another bedroom, the possibilities are endless. The insulated & drywalled, attached 2-car garage provides added convenience for storage. Nature enthusiasts will appreciate the easy access to the beautiful Lakeland Trails, just a short walk away, while downtown Stockbridge, with its charming shops, dining, and community events, is also within walking distance. For commuters, this home offers the best of both worlds: a peaceful suburban retreat with a short commute to Lansing and Jackson. Schedule your showing today to experience all that Eastbridge condos have to offer!
Contact an agent
Home facts
- Year built:2025
- Listing ID #:290665
- Added:149 day(s) ago
- Updated:January 18, 2026 at 04:34 PM
Rooms and interior
- Bedrooms:2
- Total bathrooms:2
- Full bathrooms:2
- Living area:1,374 sq. ft.
Heating and cooling
- Cooling:Central Air
- Heating:Forced Air, Heating, Natural Gas
Structure and exterior
- Roof:Shingle
- Year built:2025
- Building area:1,374 sq. ft.
- Lot area:0.1 Acres
Utilities
- Water:Public
- Sewer:Public Sewer
Finances and disclosures
- Price:$350,000
- Price per sq. ft.:$127.37
- Tax amount:$259 (2024)
New listings near 4057 Eastbridge Circle
- Open Sun, 12 to 4pmNew
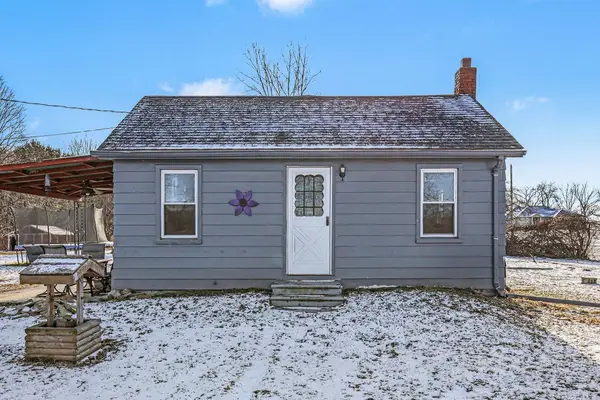 $160,000Active2 beds 1 baths768 sq. ft.
$160,000Active2 beds 1 baths768 sq. ft.1124 E Fitchburg Road, Stockbridge, MI 49285
MLS# 26001687Listed by: HOWARD HANNA REAL ESTATE - New
 $55,000Active2.7 Acres
$55,000Active2.7 AcresParcel R Alamosa Drive, Stockbridge, MI 49285
MLS# 293458Listed by: DELONG AND CO.  $205,000Active30.82 Acres
$205,000Active30.82 Acres0 Haynes & Decamp Rds, Stockbridge, MI 49285
MLS# 292824Listed by: VISION REAL ESTATE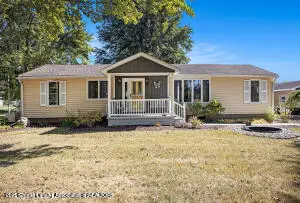 $239,000Pending3 beds 2 baths1,484 sq. ft.
$239,000Pending3 beds 2 baths1,484 sq. ft.3805 Haynes Road, Stockbridge, MI 49285
MLS# 292820Listed by: VISION REAL ESTATE- New
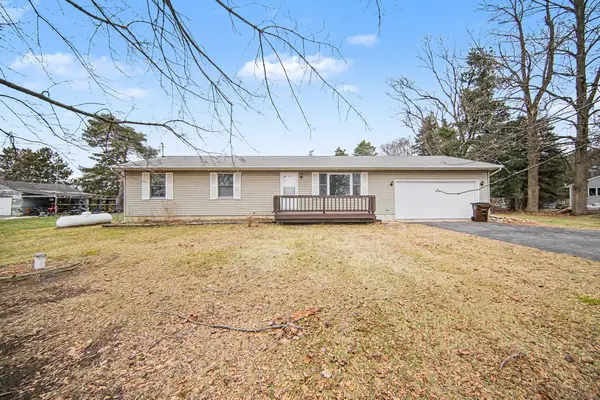 $299,000Active3 beds 2 baths1,196 sq. ft.
$299,000Active3 beds 2 baths1,196 sq. ft.4025 Oakley Road, Stockbridge, MI 49285
MLS# 26001120Listed by: HOWARD HANNA REAL ESTATE 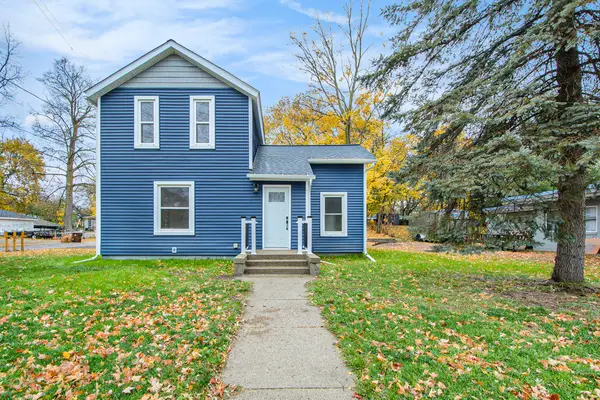 $194,900Pending3 beds 1 baths1,140 sq. ft.
$194,900Pending3 beds 1 baths1,140 sq. ft.216 S Center Street, Stockbridge, MI 49285
MLS# 25057334Listed by: BELLABAY REALTY TRI-COUNTIES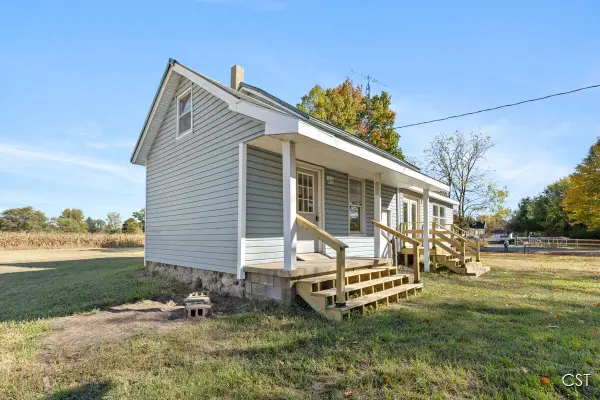 $349,900Active4 beds 2 baths1,700 sq. ft.
$349,900Active4 beds 2 baths1,700 sq. ft.2980 Budd Road, Stockbridge, MI 49285
MLS# 26000624Listed by: MICHIGAN PRIME REALTY LLC $214,500Active4 beds 1 baths1,184 sq. ft.
$214,500Active4 beds 1 baths1,184 sq. ft.2598 Heeney Road, Stockbridge, MI 49285
MLS# 291343Listed by: OASIS REALTY $298,900Active3 beds 2 baths1,200 sq. ft.
$298,900Active3 beds 2 baths1,200 sq. ft.4845 Moechel Road, Stockbridge, MI 49285
MLS# 291186Listed by: HOWARD HANNA REAL ESTATE EXECUTIVES $175,000Active3.07 Acres
$175,000Active3.07 Acres0 M-52, Stockbridge, MI 49285
MLS# 291080Listed by: HOWARD HANNA REAL ESTATE EXECUTIVES
