8652 W Pierce Road, Sumner, MI 48889
Local realty services provided by:ERA Reardon Realty
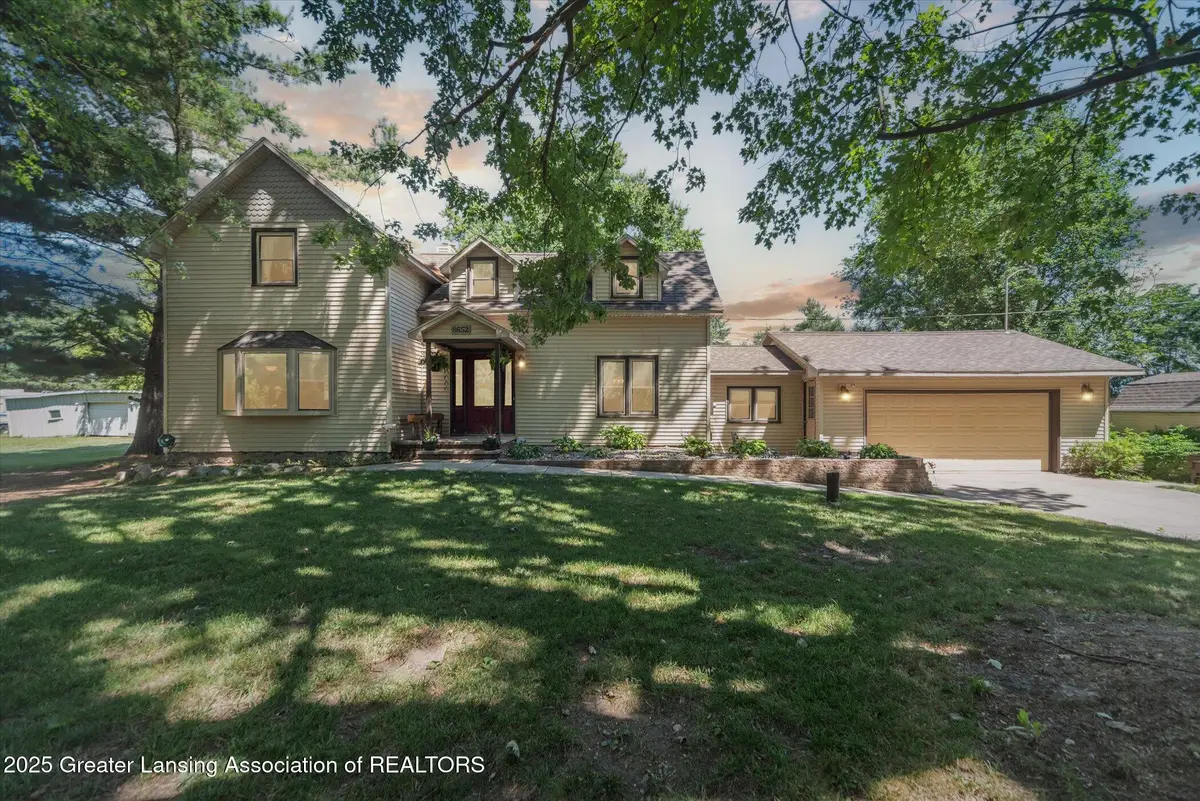
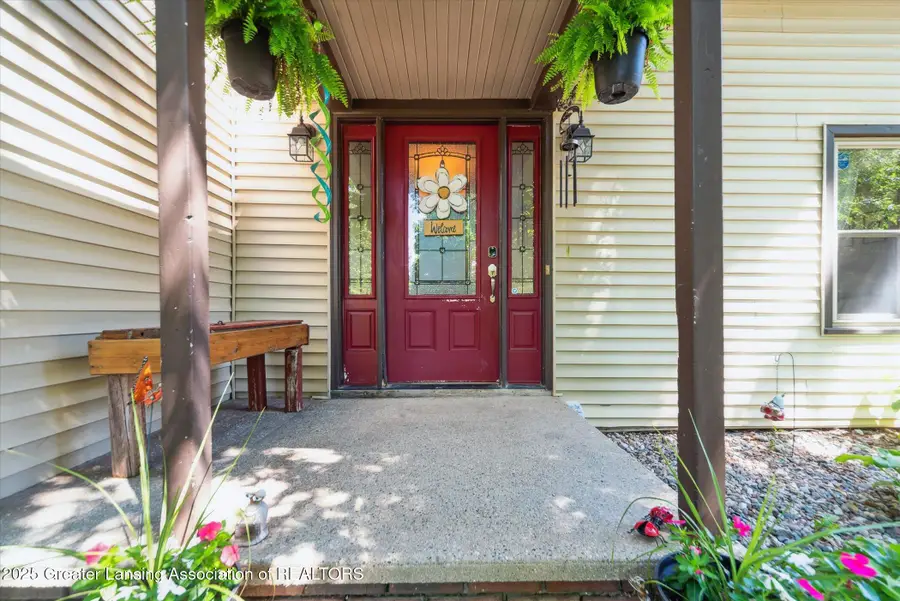
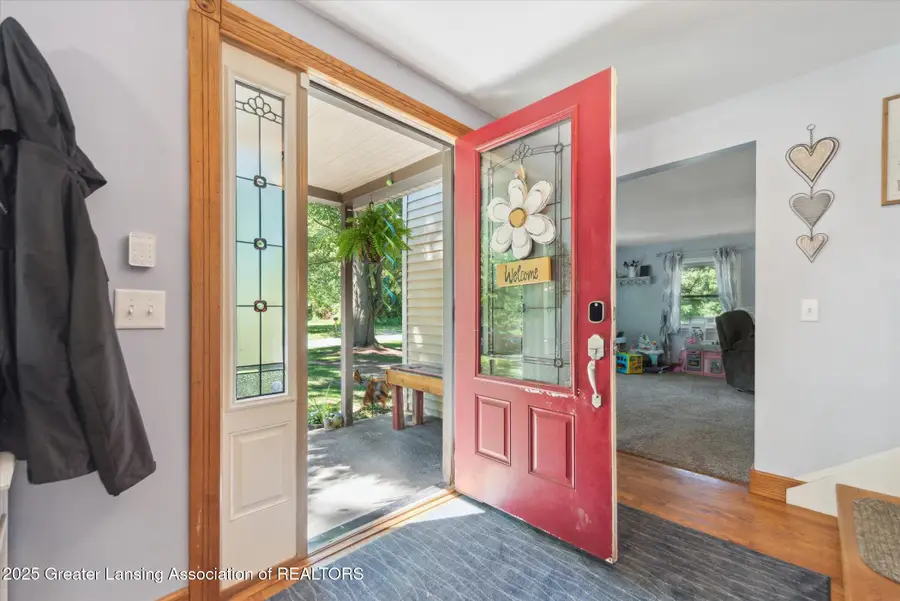
8652 W Pierce Road,Sumner, MI 48889
$325,000
- 3 Beds
- 2 Baths
- 2,785 sq. ft.
- Single family
- Pending
Listed by:samantha rodriguez
Office:century 21 affiliated
MLS#:289861
Source:MI_GLAR
Price summary
- Price:$325,000
- Price per sq. ft.:$135.42
About this home
Set on 5 serene wooded acres within the Ithaca Public School District, this well-maintained 3-bedroom, 2-bathroom home offers space, comfort, and thoughtful updates throughout. Inside, you'll find a spacious main level with room to gather and unwind, featuring a formal dining area, eat-in kitchen space, and a comfortable living area. The primary suite includes a walk-in closet and an attached bath, while the convenient main-floor laundry adds to the home's everyday functionality. Recent upgrades include a new HVAC system, retro foam insulation throughout the structure, an updated water conditioning system, newer carpet, a new refrigerator, and several updated windows—including a beautiful bay window that fills the space with natural light. Outside, enjoy the peaceful wooded surroundings, a partially fenced backyard, garden, an above-ground pool for summer fun, and an attached 2-car garage for added convenience. Located just 5 minutes from a public park, this home offers easy access to outdoor recreation in addition to its private setting. This property offers a rare combination of privacy, efficiency, and comfortready for you to make it your own."
Contact an agent
Home facts
- Year built:1935
- Listing Id #:289861
- Added:28 day(s) ago
- Updated:August 12, 2025 at 08:44 PM
Rooms and interior
- Bedrooms:3
- Total bathrooms:2
- Full bathrooms:2
- Living area:2,785 sq. ft.
Heating and cooling
- Cooling:Central Air, ENERGY STAR Qualified Equipment, Electric
- Heating:ENERGY STAR Qualified Equipment, Forced Air, Heating, Propane
Structure and exterior
- Roof:Shingle
- Year built:1935
- Building area:2,785 sq. ft.
- Lot area:5 Acres
Utilities
- Water:Well
- Sewer:Septic Tank
Finances and disclosures
- Price:$325,000
- Price per sq. ft.:$135.42
- Tax amount:$2,268 (2024)
New listings near 8652 W Pierce Road
- New
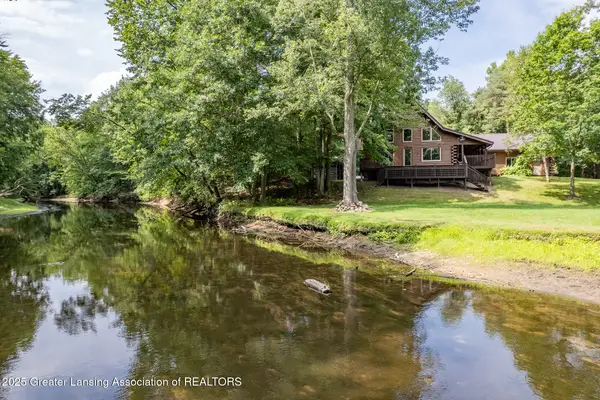 $415,000Active2 beds 2 baths1,759 sq. ft.
$415,000Active2 beds 2 baths1,759 sq. ft.7535 W Polk Road, Sumner, MI 48889
MLS# 290507Listed by: PATTI WARNKE REAL ESTATE GROUP - New
 $24,900Active0.53 Acres
$24,900Active0.53 Acres11552 Cedar Street, Riverdale, MI 48877
MLS# 25041008Listed by: KELLER WILLIAMS GR NORTH (MAIN) - New
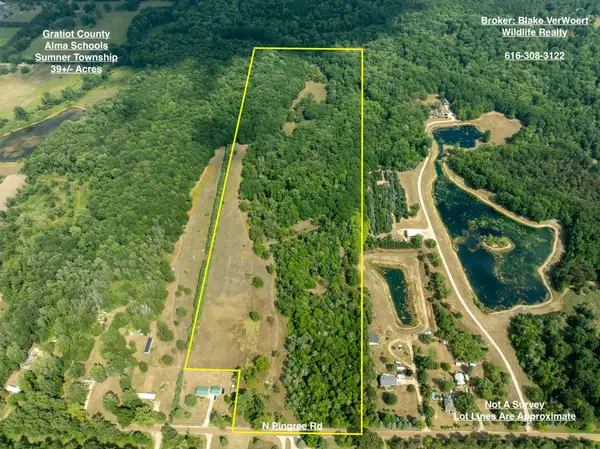 $275,000Active39 Acres
$275,000Active39 Acres39acres N Pingree Road, Alma, MI 48801
MLS# 25040814Listed by: WILDLIFE REALTY  $50,000Pending3 beds 2 baths1,944 sq. ft.
$50,000Pending3 beds 2 baths1,944 sq. ft.7560 W Washington Road, Sumner, MI 48889
MLS# 25027764Listed by: EAGLE REALTY $210,000Active2 beds 2 baths962 sq. ft.
$210,000Active2 beds 2 baths962 sq. ft.11173 W Bennett Road, Sumner, MI 48889
MLS# 286605Listed by: EXIT GREAT LAKES REALTY
