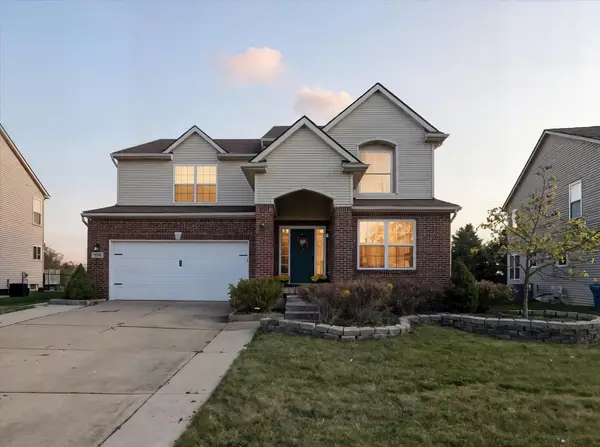6756 Fleming Creek Drive, Superior Township, MI 48198
Local realty services provided by:ERA Reardon Realty Great Lakes
Listed by: barbara eichmuller
Office: the charles reinhart company
MLS#:25014464
Source:MI_GRAR
Price summary
- Price:$950,000
- Price per sq. ft.:$242.04
- Monthly HOA dues:$107.5
About this home
Elegant Brick Colonial in Arbor Hills Discover this beautifully maintained brick colonial on a private, wooded acre in Arbor Hills. Enjoy spacious living and dining areas, a chef's kitchen with cherry cabinetry and granite countertops, and a bright breakfast nook opening to a sunny deck. The family room features a striking stone hearth and gas fireplace. Upstairs, the primary suite offers dual walk-in closets and a spa-like bath. Additional bedrooms include a Jack & Jill bath and a private suite. Recent upgrades include high-efficiency HVAC, a whole-house generator, and a ready-to-finish basement with yard access. This home blends timeless style with modern comforts. Ann Arbor Schools and township taxes combined make this home a true value. Convenient location between Plymouth and Ann Arbor with easy access to freeways, shopping, and walking trails.
Contact an agent
Home facts
- Year built:2007
- Listing ID #:25014464
- Added:177 day(s) ago
- Updated:January 09, 2026 at 05:04 PM
Rooms and interior
- Bedrooms:4
- Total bathrooms:4
- Full bathrooms:3
- Half bathrooms:1
- Living area:3,925 sq. ft.
Heating and cooling
- Heating:Forced Air
Structure and exterior
- Year built:2007
- Building area:3,925 sq. ft.
- Lot area:1.12 Acres
Schools
- High school:Huron High School
- Middle school:Clague Middle School
- Elementary school:Thurston Elementary School
Utilities
- Water:Well
Finances and disclosures
- Price:$950,000
- Price per sq. ft.:$242.04
- Tax amount:$15,698 (2025)

