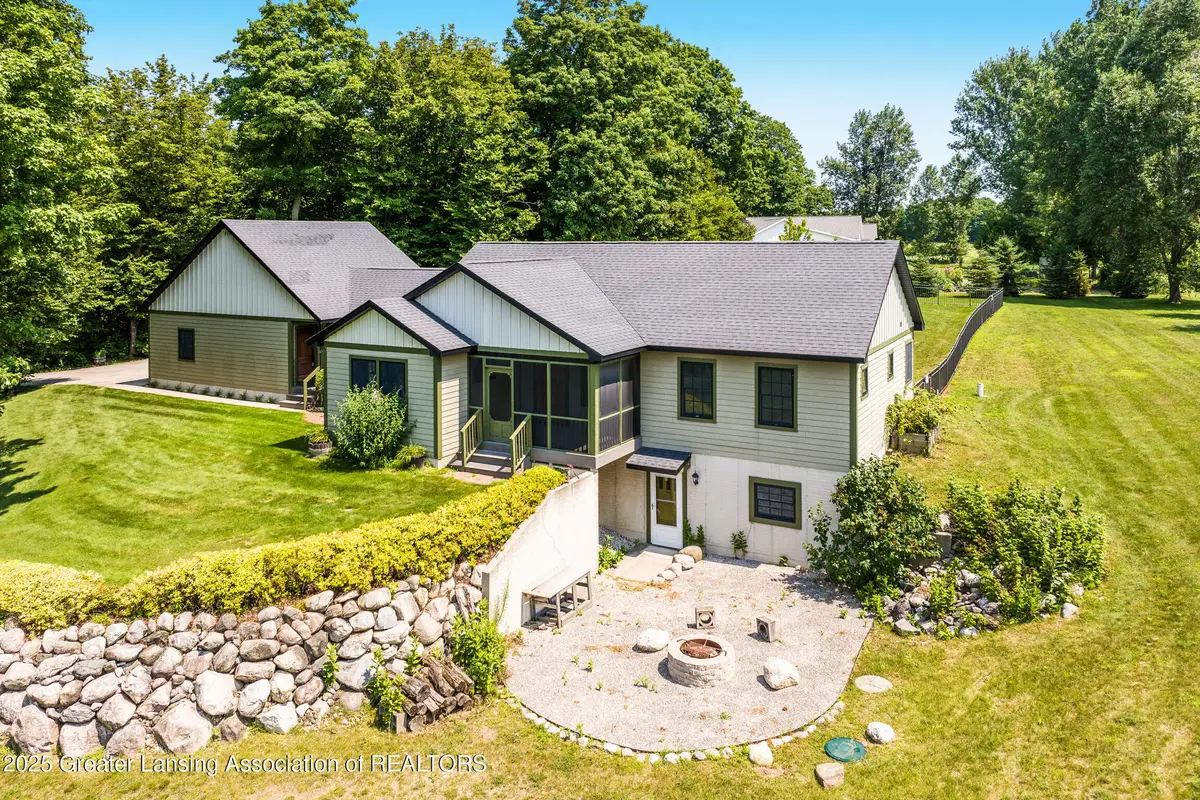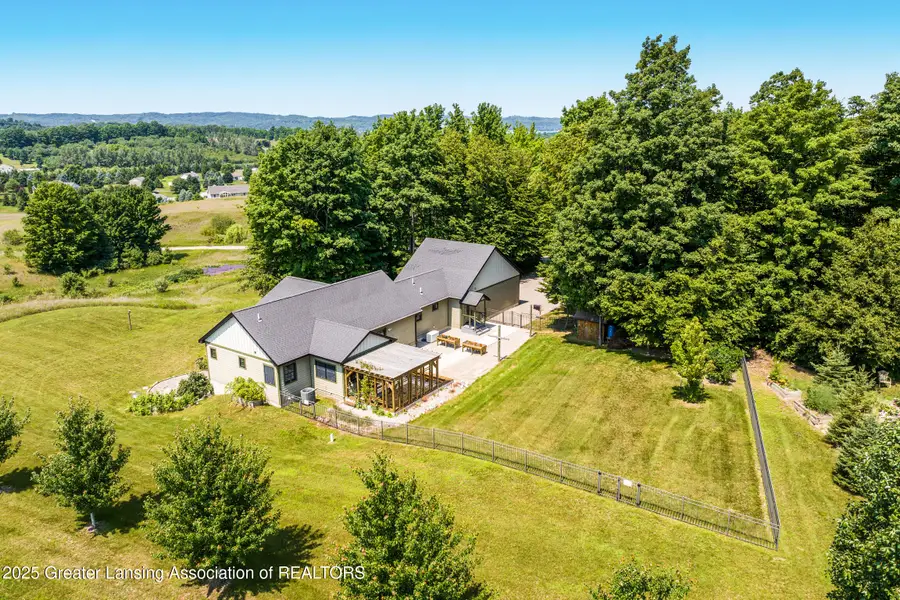11300 E Brigadoon Lane, Suttons Bay, MI 49682
Local realty services provided by:ERA Reardon Realty



11300 E Brigadoon Lane,Suttons Bay, MI 49682
$780,000
- 2 Beds
- 3 Baths
- 2,679 sq. ft.
- Single family
- Active
Listed by:sabrina nagel
Office:berkshire hathaway homeservices
MLS#:290089
Source:MI_GLAR
Price summary
- Price:$780,000
- Price per sq. ft.:$232.28
- Monthly HOA dues:$83.33
About this home
Welcome to this meticulously crafted ranch estate on over 5 acres with numerous agricultural possibilities overlooking picturesque rolling hills with sweeping views of vineyards, orchards and glimpses of the bay. This rare offering, 2 miles south of Sutton's Bay, provides first-floor living with a bright, finished walk-out lower level that functions as a separate guest, in-law suite or apartment This lower level walkout with 9 foot ceilings includes a private entrance, a full quartz kitchen, living room, bathroom and two bedrooms - plus an outdoor entertainment area with a raised fire pit, perfect for hosting guests or multi-generational living. The main floor, graced with hand-hewn hardwood floors, hosts a spacious granite kitchen that flows seamlessly into the dining and living areas. A warm and inviting family room with built-in bookcases offers a perfect space to unwind. The generous primary suite includes a private 3-season room that leads to an expansive patio, highlighted by a beautifully integrated pergola with built-in seating - perfect for elevated outdoor living. The solid surface laundry area offers abundant cabinetry, a half bath and garage access. Constructed with longevity in mind, this home has numerous outstanding features some of which include; Screened in front porch; Stunning, custom 3" wood door entries; Interior leaded glass doors & windows; 20x24 POLE BARN with concrete floor, water and electric; Cedar shake garden shed; Underground electric; Full house generator; Fenced back yard; Lavender field; Irrigation system; Solid construction including James Hardie siding; Doggy door; Electric dog fence (never used by current owner); Raised garden beds; Follow the private, winding road through this peaceful subdivision to your new Northern Michigan dream home.
Contact an agent
Home facts
- Year built:2013
- Listing Id #:290089
- Added:19 day(s) ago
- Updated:August 11, 2025 at 03:02 PM
Rooms and interior
- Bedrooms:2
- Total bathrooms:3
- Full bathrooms:2
- Half bathrooms:1
- Living area:2,679 sq. ft.
Heating and cooling
- Cooling:Central Air, Heat Pump
- Heating:Forced Air, Heat Pump, Heating, Propane
Structure and exterior
- Roof:Shingle
- Year built:2013
- Building area:2,679 sq. ft.
- Lot area:5.16 Acres
Utilities
- Water:Well
- Sewer:Septic Tank
Finances and disclosures
- Price:$780,000
- Price per sq. ft.:$232.28
- Tax amount:$4,287 (2024)
