798 War Bonnet Drive, Tecumseh, MI 49286
Local realty services provided by:ERA Reardon Realty
798 War Bonnet Drive,Tecumseh, MI 49286
$434,900
- 4 Beds
- 4 Baths
- 2,400 sq. ft.
- Single family
- Active
Listed by: kay buenaflor prong, robert fox
Office: howard hanna real estate services-tecumseh
MLS#:50176915
Source:MI_LCAR
Price summary
- Price:$434,900
- Price per sq. ft.:$181.21
- Monthly HOA dues:$58.67
About this home
Modern living meets nature’s tranquility! Your Brand New Dream Home Beautifully Crafted alongside the serene retreat of a 32-acre protected natural area Preservation Easement. Enjoy peaceful views, wildlife sightings, and a private ambiance with 2,400 SF, 4 bedrooms, 3.5 baths, 3-car attached garage, and 9’ daylight full basement. Soon to be completed for an early Fall 2025 move-in. Interior photos shown are of a similar home. Experienced Built offering a well-thought-out floor plan, open living with a 2-story spacious living room with gas fireplace, dining with slider door with a deck option, kitchen with island ideal for gatherings, den/office at the front, main floor laundry room, main floor Primary en-suite with luxurious bathroom, and a second en-suite up! The latest in design trends with custom LaFata cabinets with soft close and pull outs, granite or quartz countertops, hardwood floors, and ceramic tile. Brick front, cement driveway, gas hookups for range/oven and dryer, energy efficient mechanicals, Xfinity and D&P Internet available. Finished basement options! Nestled in the vibrant small community of Tecumseh close to popular downtown, restaurants, conveniences, and easy commute to Ann Arbor, Jackson, and Toledo areas!
Contact an agent
Home facts
- Year built:2025
- Listing ID #:50176915
- Added:165 day(s) ago
- Updated:November 15, 2025 at 06:42 PM
Rooms and interior
- Bedrooms:4
- Total bathrooms:4
- Full bathrooms:3
- Half bathrooms:1
- Living area:2,400 sq. ft.
Heating and cooling
- Cooling:Ceiling Fan(s), Central A/C
- Heating:Forced Air, Natural Gas
Structure and exterior
- Year built:2025
- Building area:2,400 sq. ft.
- Lot area:0.26 Acres
Utilities
- Water:Public Water, Water Heater - Gas
- Sewer:Public Sanitary
Finances and disclosures
- Price:$434,900
- Price per sq. ft.:$181.21
- Tax amount:$344
New listings near 798 War Bonnet Drive
- New
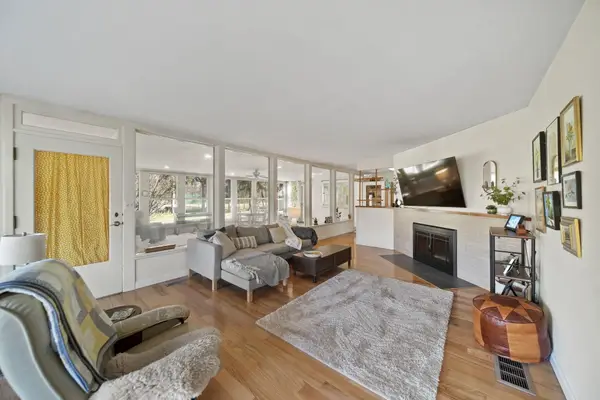 $319,875Active3 beds 2 baths2,541 sq. ft.
$319,875Active3 beds 2 baths2,541 sq. ft.206 Park Street, Tecumseh, MI 49286
MLS# 25058097Listed by: LIVING IN LENAWEE REALTY LLC - Open Sat, 12 to 2pmNew
 $214,900Active3 beds 1 baths1,317 sq. ft.
$214,900Active3 beds 1 baths1,317 sq. ft.800 S Union Street, Tecumseh, MI 49286
MLS# 25057866Listed by: KELLER WILLIAMS GR NORTH (MAIN) - New
 $225,000Active3 beds 1 baths1,094 sq. ft.
$225,000Active3 beds 1 baths1,094 sq. ft.919 Pontiac Trail, Tecumseh, MI 49286
MLS# 50194359Listed by: HOWARD HANNA REAL ESTATE SERVICES-TECUMSEH - New
 $379,900Active3 beds 3 baths1,273 sq. ft.
$379,900Active3 beds 3 baths1,273 sq. ft.1015 Preservation Drive, Tecumseh, MI 49286
MLS# 50194163Listed by: HOWARD HANNA REAL ESTATE SERVICES-TECUMSEH - New
 $249,900Active3 beds 2 baths1,581 sq. ft.
$249,900Active3 beds 2 baths1,581 sq. ft.9769 Tecumseh Clinton Highway, Tecumseh, MI 49286
MLS# 50193735Listed by: HOWARD HANNA REAL ESTATE SERVICES-TECUMSEH - Open Sat, 11am to 1pmNew
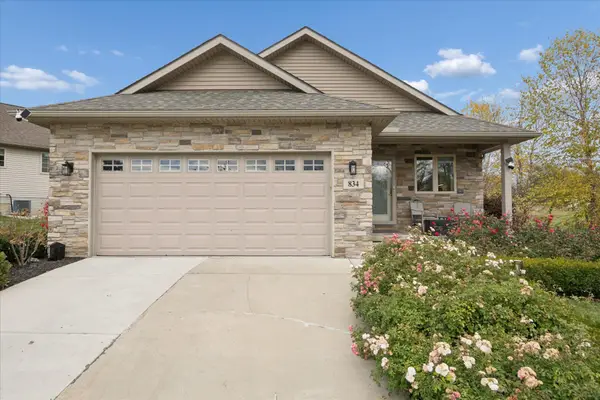 $359,900Active3 beds 3 baths2,273 sq. ft.
$359,900Active3 beds 3 baths2,273 sq. ft.834 Bonner Drive, Tecumseh, MI 49286
MLS# 25056309Listed by: KEY REALTY ONE LLC  $319,875Active5 beds 2 baths1,854 sq. ft.
$319,875Active5 beds 2 baths1,854 sq. ft.7484 Billmyer Highway, Tecumseh, MI 49286
MLS# 25056379Listed by: LIVING IN LENAWEE REALTY LLC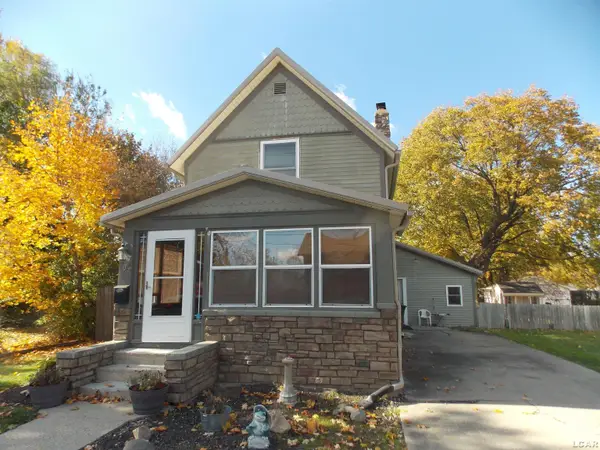 $229,900Active4 beds 3 baths1,548 sq. ft.
$229,900Active4 beds 3 baths1,548 sq. ft.107 N Van Buren Road, Tecumseh, MI 49286
MLS# 50193310Listed by: HOWARD HANNA REAL ESTATE SERVICES-TECUMSEH- Open Sun, 1 to 3pm
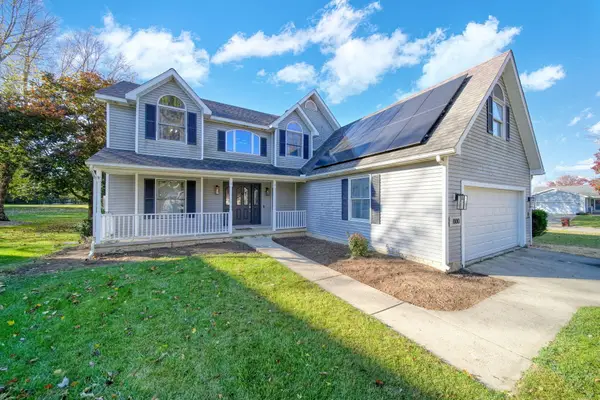 $379,875Active4 beds 3 baths3,268 sq. ft.
$379,875Active4 beds 3 baths3,268 sq. ft.800 Stetson Street, Tecumseh, MI 49286
MLS# 25055917Listed by: LIVING IN LENAWEE REALTY LLC 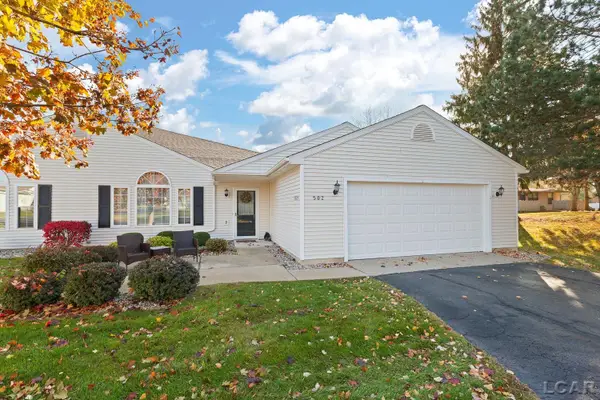 $230,000Active2 beds 2 baths1,288 sq. ft.
$230,000Active2 beds 2 baths1,288 sq. ft.502 CARRIAGE Drive, Tecumseh, MI 49286
MLS# 50193068Listed by: HOWARD HANNA REAL ESTATE SERVICES-TECUMSEH
