8917 HAWTHORNE Drive, Tecumseh, MI 49286
Local realty services provided by:ERA Reardon Realty
8917 HAWTHORNE Drive,Tecumseh, MI 49286
$469,900
- 3 Beds
- 4 Baths
- 2,240 sq. ft.
- Single family
- Active
Listed by:jan hammond
Office:howard hanna real estate services-tecumseh
MLS#:50184534
Source:MI_LCAR
Price summary
- Price:$469,900
- Price per sq. ft.:$145.03
About this home
NO DOUBT YOUR DESIRE TO OWN THIS HOME will happen the moment you step into the front entry introducing tile & hardwood floors and where pillars separate the foyer from the stately living room with a full wall of display shelves and gas fireplace. Just under ONE ACRE PREMIER LOCATION IN HAWTHORNE HILLS SUBDIVISION on the Northside of Tecumseh Township with boulevard entry into the subdivision directly across from Tecumseh Golf Club. Long time Owner of this Immaculate, 3 bedroom, 2 full baths+ 2 half baths, Ranch style Dream Home clad with crown moldings, wainscoting, shelving, coffered ceilings, and heavy detail work handcrafted by a true woodworking artisan who knew how to add architectural interest to the home! If you like to entertain.....bring on the guests to the 20x14 three-season room showered with many windows and the beauty of a wood cathedral ceiling, tile floor, and a collection gallery area. Also, be prepared to behold a stunning finished basement complete with 19x16 Family room with gas fireplace, coffered ceiling, egress window, with french doors leading into a very special 30x22 recreation room boasting....eye-catching wall detail, more crown molding, 1/2 bath, and a FIVE STAR wet bar. Newer items Include: roof, furnace, central air, washer, refrigerator, microwave, kitchen sink, fireplace insert. Highlights Include: concrete driveway with flower garden area, first floor laundry room, finished basement, extra large three-season room, two gas fireplaces, dining room, kitchen & breakfast nook combination, corian solid surface kitchen counter top, and backsplash plus many closets throughout the home and garage. Make this your own SHOWPLACE!
Contact an agent
Home facts
- Year built:1991
- Listing ID #:50184534
- Added:56 day(s) ago
- Updated:September 30, 2025 at 01:49 AM
Rooms and interior
- Bedrooms:3
- Total bathrooms:4
- Full bathrooms:2
- Half bathrooms:2
- Living area:2,240 sq. ft.
Heating and cooling
- Cooling:Ceiling Fan(s), Central A/C
- Heating:Forced Air, Natural Gas
Structure and exterior
- Year built:1991
- Building area:2,240 sq. ft.
- Lot area:0.98 Acres
Utilities
- Water:Private Well, Water Heater - Gas
- Sewer:Septic
Finances and disclosures
- Price:$469,900
- Price per sq. ft.:$145.03
- Tax amount:$3,428
New listings near 8917 HAWTHORNE Drive
- Open Sat, 1 to 3pmNew
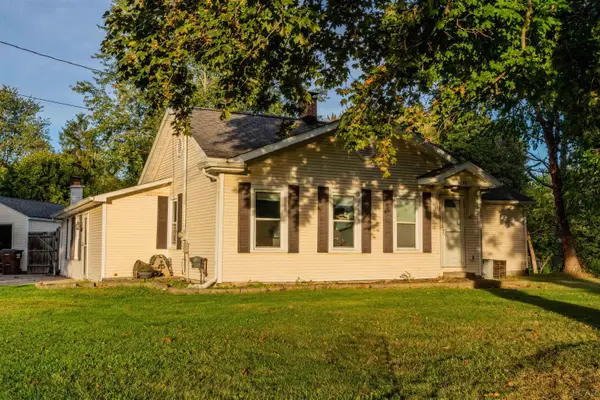 $249,900Active3 beds 2 baths1,665 sq. ft.
$249,900Active3 beds 2 baths1,665 sq. ft.9295 Newburg Highway, Tecumseh, MI 49286
MLS# 50190205Listed by: HOWARD HANNA REAL ESTATE SERVICES-TECUMSEH - New
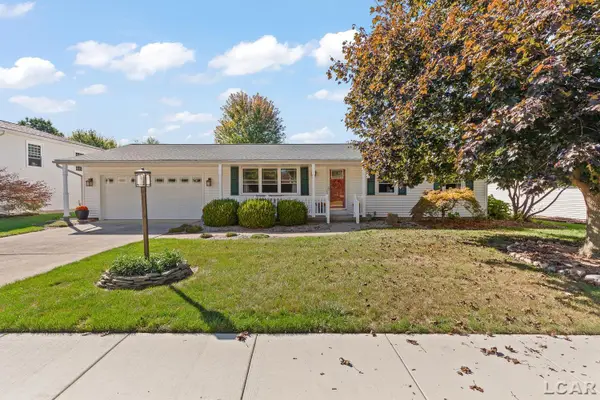 $289,900Active3 beds 2 baths1,482 sq. ft.
$289,900Active3 beds 2 baths1,482 sq. ft.609 Pequot Way Street, Tecumseh, MI 49286
MLS# 50190152Listed by: HOWARD HANNA REAL ESTATE SERVICES-TECUMSEH - New
 $248,500Active4 beds 2 baths1,645 sq. ft.
$248,500Active4 beds 2 baths1,645 sq. ft.314 W LOGAN Street, Tecumseh, MI 49286
MLS# 50190072Listed by: HOWARD HANNA REAL ESTATE SERVICES-TECUMSEH - New
 $234,900Active2 beds 2 baths1,288 sq. ft.
$234,900Active2 beds 2 baths1,288 sq. ft.1203 Carriage Drive, Tecumseh, MI 49286
MLS# 50189859Listed by: IRISH HILLS REALTY - New
 $434,900Active4 beds 4 baths2,400 sq. ft.
$434,900Active4 beds 4 baths2,400 sq. ft.797 War Bonnet Drive, Tecumseh, MI 49286
MLS# 50189465Listed by: HOWARD HANNA REAL ESTATE SERVICES-TECUMSEH - New
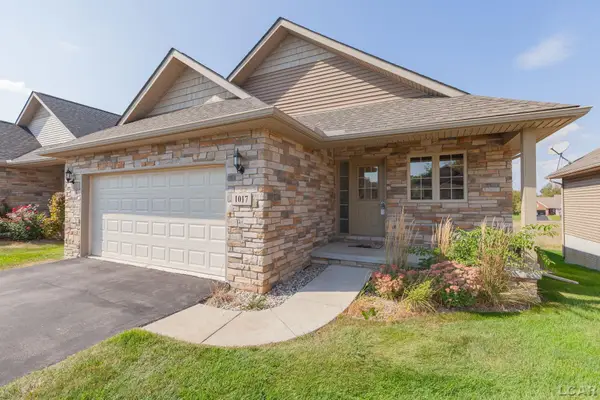 $285,000Active2 beds 2 baths1,273 sq. ft.
$285,000Active2 beds 2 baths1,273 sq. ft.1017 Ridge View Drive, Tecumseh, MI 49286
MLS# 50189252Listed by: HOWARD HANNA REAL ESTATE SERVICES-TECUMSEH 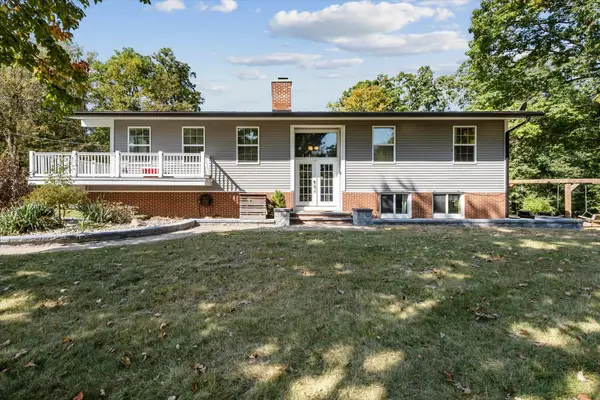 $410,000Active4 beds 3 baths2,600 sq. ft.
$410,000Active4 beds 3 baths2,600 sq. ft.9402 Pleasant Drive, Tecumseh, MI 49286
MLS# 25048345Listed by: COLDWELL BANKER BEISWANGER REALTY GROUP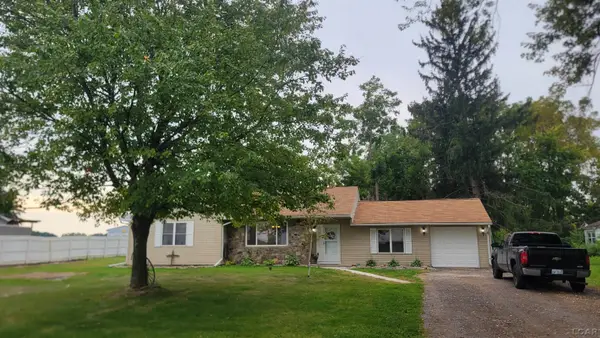 $250,000Pending3 beds 2 baths1,305 sq. ft.
$250,000Pending3 beds 2 baths1,305 sq. ft.2003 E M-50 Highway, Tecumseh, MI 49286
MLS# 50188919Listed by: GOEDERT REAL ESTATE - ADR $409,900Pending4 beds 3 baths1,893 sq. ft.
$409,900Pending4 beds 3 baths1,893 sq. ft.609 Hickory Ridge Drive, Tecumseh, MI 49286
MLS# 25047246Listed by: THE CHARLES REINHART COMPANY $349,900Active4 beds 4 baths2,174 sq. ft.
$349,900Active4 beds 4 baths2,174 sq. ft.207 S Union Street, Tecumseh, MI 49286
MLS# 25047155Listed by: RE/MAX IRISH HILLS REALTY
