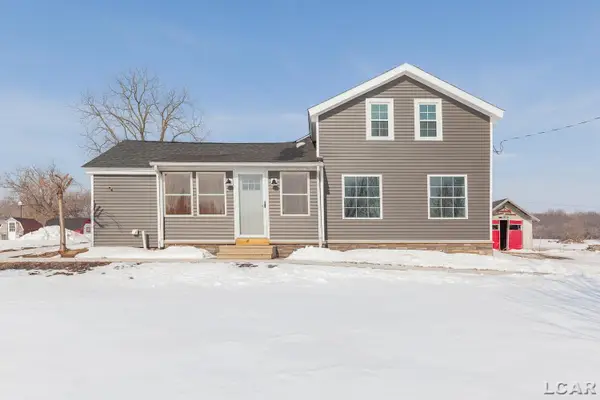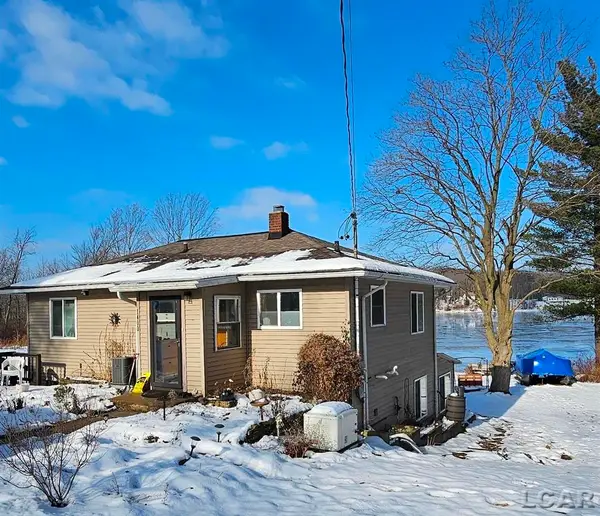10746 Beebe Highway, Tipton, MI 49287
Local realty services provided by:ERA Reardon Realty Great Lakes
10746 Beebe Highway,Tipton, MI 49287
$525,000
- 7 Beds
- 4 Baths
- 2,396 sq. ft.
- Single family
- Active
Listed by: gregory million
Office: the charles reinhart company
MLS#:25047345
Source:MI_GRAR
Price summary
- Price:$525,000
- Price per sq. ft.:$219.12
About this home
Serene Farm in Franklin Township - 18 Acres with Historic Farmhouse: Escape to the countryside with this beautifully maintained 1855 farmhouse situated on 18 picturesque acres in Franklin Township. Offering 2,396 sq. ft. of living space, this charming home features: 7 spacious bedrooms, 1 full bath + 3 half baths and a thoughtfully cared-for interior with historic character. The property includes 3 versatile utility buildings and boasts a mix of open pastures, shared pond, and multiple groves of maturing oaks and pine trees planted by the current owner in the mid-1970s. The acreage is mostly dry, making it ideal for farming, livestock, or simply enjoying wide-open space. Recent Updates & Features: Outdoor wood boiler (10 years old), Furnace (12 years old) Roof replaced 6 years ago and a Generac Generator. This rare offering combines historic charm, natural beauty, and functional updates, making it the perfect homestead, hobby farm, or rural retreat. All offers will be considered.
Contact an agent
Home facts
- Year built:1854
- Listing ID #:25047345
- Added:153 day(s) ago
- Updated:February 15, 2026 at 04:06 PM
Rooms and interior
- Bedrooms:7
- Total bathrooms:4
- Full bathrooms:1
- Half bathrooms:3
- Living area:2,396 sq. ft.
Heating and cooling
- Heating:Forced Air
Structure and exterior
- Year built:1854
- Building area:2,396 sq. ft.
- Lot area:18.04 Acres
Schools
- High school:Onsted Community High School
- Middle school:Onsted Middle School
- Elementary school:Onsted Elementary School
Utilities
- Water:Well
Finances and disclosures
- Price:$525,000
- Price per sq. ft.:$219.12
- Tax amount:$2,834 (2025)
New listings near 10746 Beebe Highway
- New
 $329,900Active3 beds 3 baths2,230 sq. ft.
$329,900Active3 beds 3 baths2,230 sq. ft.4730 Munger Road, Tipton, MI 49287
MLS# 50199376Listed by: HOWARD HANNA REAL ESTATE SERVICES-TECUMSEH  $435,000Active2 beds 2 baths980 sq. ft.
$435,000Active2 beds 2 baths980 sq. ft.1400 Lakeview Drive, Tipton, MI 49287
MLS# 50196405Listed by: IRISH HILLS REALTY $499,000Active7 beds 4 baths2,396 sq. ft.
$499,000Active7 beds 4 baths2,396 sq. ft.10746 Beebe Highway, Tipton, MI 49287
MLS# 25057076Listed by: THE CHARLES REINHART COMPANY $249,900Active17 beds 8 baths7,200 sq. ft.
$249,900Active17 beds 8 baths7,200 sq. ft.3987 W M 50 Highway, Tipton, MI 49287
MLS# 50187220Listed by: GOEDERT REAL ESTATE - ADR

