680 Breyman Highway, Tipton, MI 49287
Local realty services provided by:ERA Reardon Realty

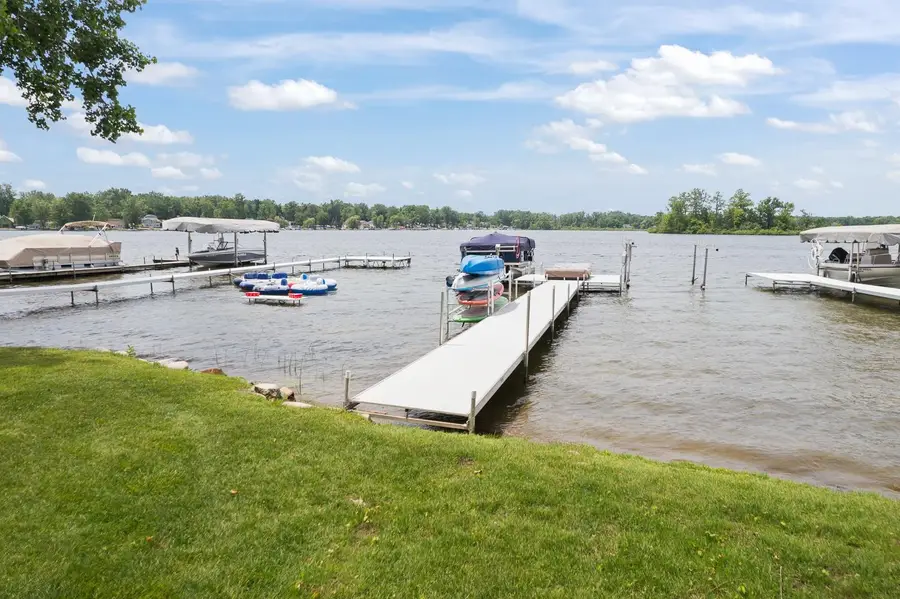
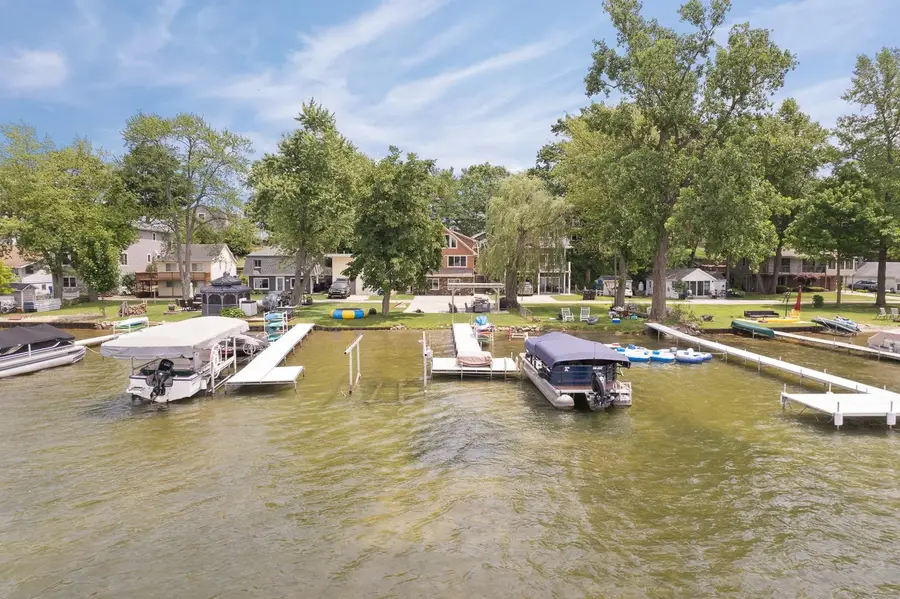
680 Breyman Highway,Tipton, MI 49287
$689,900
- 3 Beds
- 3 Baths
- 2,026 sq. ft.
- Single family
- Active
Listed by:chad conrad
Office:front street realty
MLS#:50179466
Source:MI_LCAR
Price summary
- Price:$689,900
- Price per sq. ft.:$244.13
About this home
LAKEFRONT and FABULOUS, this one has it all! Get out and enjoy the rest of the summer on ALL-SPORTS Evans Lake. This stunning home was professionally renovated approximately seven years ago on all three levels, so the work is done.....all you need to do is bring your suits. There is a kitchen on the main level, and another full kitchen on the ground level. That's right, come in from the lake to a full kitchen and bathroom, so no need to traverse the whole home with sandy feet. The proof is in the details here. Ceramic and wood flooring throughout, custom tile showers, and a finished hardwood ceiling on the third level, to mention a few highlights about the interior. Step outside to your huge concrete patio/ extra parking area, with pergola and built-in fire pit. Out back you have another patio, offering a bit more privacy, made with brick pavers which also has a hot tub for those cooler evenings. Continue on to the nicely sized green area and two-car detached garage, where you can park inside, or, store your lake toys. No worries about power outages, the home is also equipped with a stand-by generator. Known for its Boating, Fishing and Watersports, Evan's Lake isn't open to the public, which keeps traffic low and allows the property owners to enjoy their lake even more.
Contact an agent
Home facts
- Year built:1930
- Listing Id #:50179466
- Added:53 day(s) ago
- Updated:August 16, 2025 at 05:47 PM
Rooms and interior
- Bedrooms:3
- Total bathrooms:3
- Full bathrooms:3
- Living area:2,026 sq. ft.
Heating and cooling
- Cooling:Central A/C
- Heating:Forced Air, Natural Gas
Structure and exterior
- Year built:1930
- Building area:2,026 sq. ft.
- Lot area:0.13 Acres
Utilities
- Water:Private Well, Water Heater - Gas
- Sewer:Public Sanitary
Finances and disclosures
- Price:$689,900
- Price per sq. ft.:$244.13
- Tax amount:$7,894
New listings near 680 Breyman Highway
 $329,900Pending3 beds 2 baths3,100 sq. ft.
$329,900Pending3 beds 2 baths3,100 sq. ft.5252 Tripp Road, Tipton, MI 49287
MLS# 25038837Listed by: DOORLAG REALTY COMPANY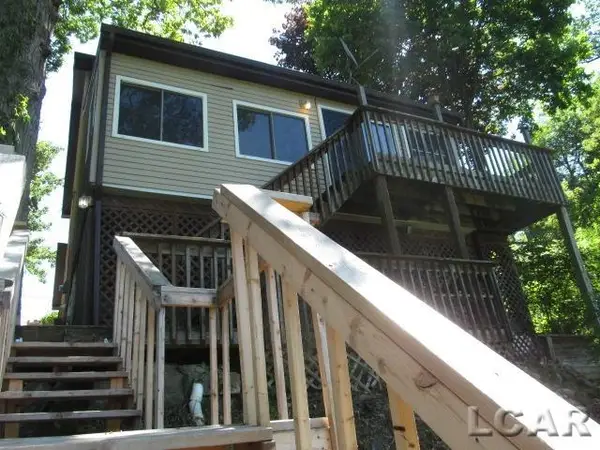 $220,000Pending3 beds 2 baths1,776 sq. ft.
$220,000Pending3 beds 2 baths1,776 sq. ft.1280 Lakeview Drive, Tipton, MI 49287
MLS# 50182869Listed by: HOWARD HANNA REAL ESTATE SERVICES-ADRIAN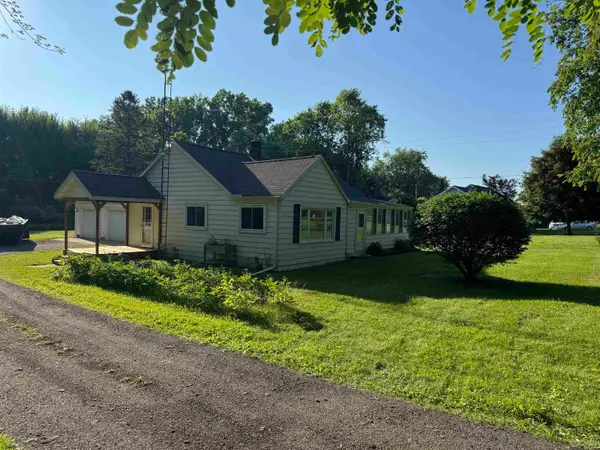 $214,999Active3 beds 2 baths1,337 sq. ft.
$214,999Active3 beds 2 baths1,337 sq. ft.11944 W Coller Hwy Highway, Tipton, MI 49287
MLS# 50180180Listed by: IRISH HILLS REALTY $449,000Pending4 beds 2 baths1,921 sq. ft.
$449,000Pending4 beds 2 baths1,921 sq. ft.252 Evans Trail, Tipton, MI 49287
MLS# 25031216Listed by: KELLER WILLIAMS ANN ARBOR MRKT $299,900Active2 beds 1 baths865 sq. ft.
$299,900Active2 beds 1 baths865 sq. ft.11556 Breyman Highway, Tipton, MI 49287
MLS# 25029091Listed by: CENTURY 21 AFFILIATED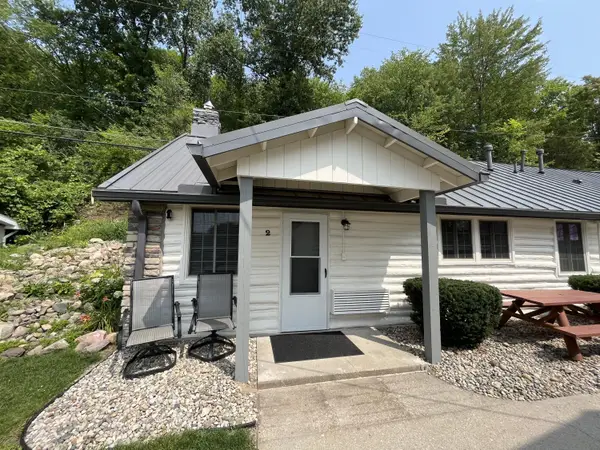 $299,900Active2 beds 1 baths865 sq. ft.
$299,900Active2 beds 1 baths865 sq. ft.11558 Breyman Highway, Tipton, MI 49287
MLS# 25029092Listed by: CENTURY 21 AFFILIATED $349,900Pending2 beds 1 baths965 sq. ft.
$349,900Pending2 beds 1 baths965 sq. ft.11552 Breyman Highway, Tipton, MI 49287
MLS# 25029089Listed by: CENTURY 21 AFFILIATED $299,900Active2 beds 1 baths865 sq. ft.
$299,900Active2 beds 1 baths865 sq. ft.11554 Breyman Highway, Tipton, MI 49287
MLS# 25029090Listed by: CENTURY 21 AFFILIATED $270,000Active27.1 Acres
$270,000Active27.1 Acres2000 Paragon Road #BLK, Tipton, MI 49287
MLS# 25028172Listed by: KEY REALTY ONE LLC
