Local realty services provided by:ERA Greater North Properties
5470 Cheltenham Drive,Troy, MI 48098
$593,000
- 4 Beds
- 3 Baths
- - sq. ft.
- Single family
- Sold
Listed by: jyoti gupta
Office: new michigan realty llc.
MLS#:25045223
Source:MI_GRAR
Sorry, we are unable to map this address
Price summary
- Price:$593,000
- Monthly HOA dues:$6.67
About this home
Gorgeous 4 bedroom- cape-cod with first floor master suite located in northwest part of Troy.
Schools (Hamilton,Boulan,Troy High)
It offers an additional 1400 square feet finished basement with egress window(2014). Master bathroom has bath tub & stand up shower which was completely redone (2017). The kitchen area was remodeled between years 2017 & 2018 & offers exotic granite counter tops with island, ceramic tile floors, tile backsplash and new stainless steel appliances.
Recent updates include New LVP in basement (2021), New Gas stove and garbage disposal (2021), Air duct cleaning (2021), new carpet on both stairs (2022),New Roof (2022), sump pump (2023), Exterior house paint (2024), New Electrical fixtures/lights/fans/ dual recess lights in all bedrooms, library, great room (2024), water backup Sump (2024), New hardwood flooring 2nd floor (2024),
first floor half bath and second floor full bath (2018), engineered hardwood floors (2017) in master bedroom, main floor/ living area/ hallways and office/den area.
150 AMP circuit breaker (2014).
Two of the three bedrooms upstairs have walk in closets.
It is conveniently located near shopping centers, restaurants, and major highways. All Data And Measurements Are Approx
Buyer and their agent to verify all information, This gorgeous home will go fast!
Contact an agent
Home facts
- Year built:1987
- Listing ID #:25045223
- Added:158 day(s) ago
- Updated:February 10, 2026 at 07:38 AM
Rooms and interior
- Bedrooms:4
- Total bathrooms:3
- Full bathrooms:2
- Half bathrooms:1
Heating and cooling
- Heating:Forced Air
Structure and exterior
- Year built:1987
Utilities
- Water:Public
Finances and disclosures
- Price:$593,000
- Tax amount:$9,069 (2024)
New listings near 5470 Cheltenham Drive
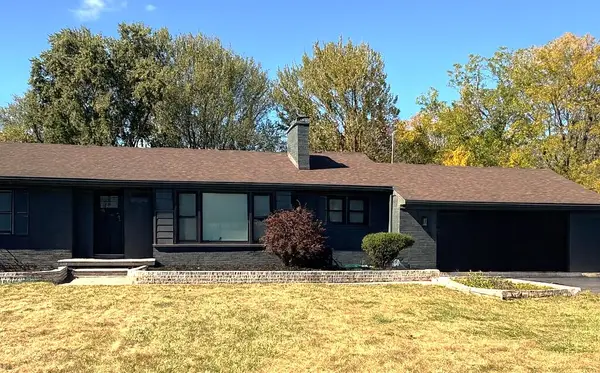 $411,971Active3 beds 2 baths1,812 sq. ft.
$411,971Active3 beds 2 baths1,812 sq. ft.5681 Houghten Drive, Troy, MI 48098
MLS# 26002834Listed by: KEY REALTY ONE LLC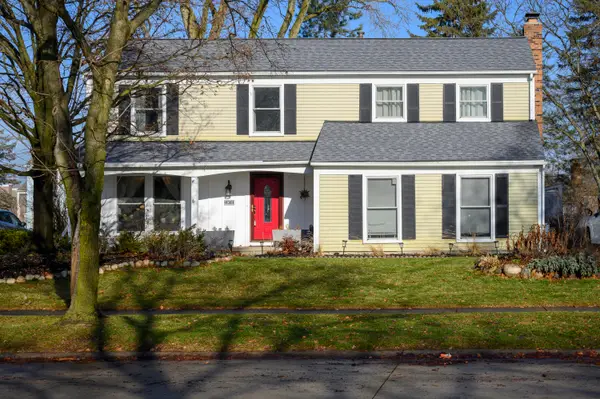 $545,000Pending4 beds 3 baths2,750 sq. ft.
$545,000Pending4 beds 3 baths2,750 sq. ft.1803 Farmbrook Drive, Troy, MI 48098
MLS# 26002295Listed by: COLDWELL BANKER PROFESSIONALS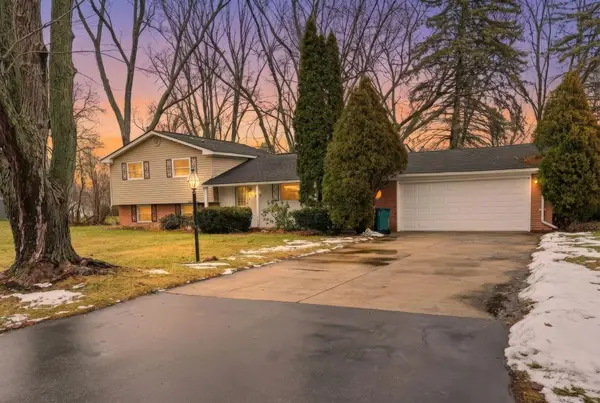 $410,000Active3 beds 3 baths2,357 sq. ft.
$410,000Active3 beds 3 baths2,357 sq. ft.6382 Houghten Drive, Troy, MI 48098
MLS# 26000936Listed by: EPIQUE REALTY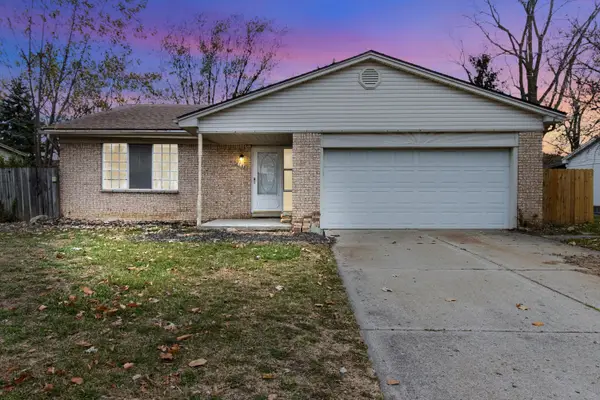 $399,900Pending3 beds 2 baths2,257 sq. ft.
$399,900Pending3 beds 2 baths2,257 sq. ft.1735 Crestline Drive, Troy, MI 48083
MLS# 26003644Listed by: REGINALD J. HAYES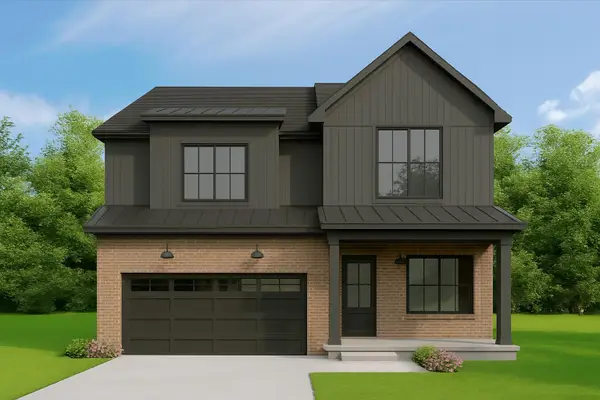 $675,000Active4 beds 3 baths2,533 sq. ft.
$675,000Active4 beds 3 baths2,533 sq. ft.31 Starr Drive, Troy, MI 48083
MLS# 25057478Listed by: ELEMENTARY HOMES, LLC.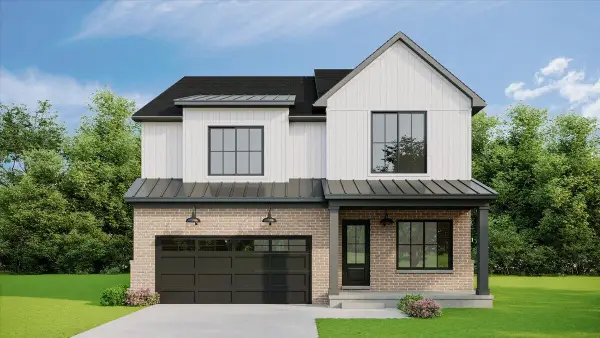 $690,000Active4 beds 3 baths2,533 sq. ft.
$690,000Active4 beds 3 baths2,533 sq. ft.35 Starr Drive, Troy, MI 48083
MLS# 25057475Listed by: ELEMENTARY HOMES, LLC.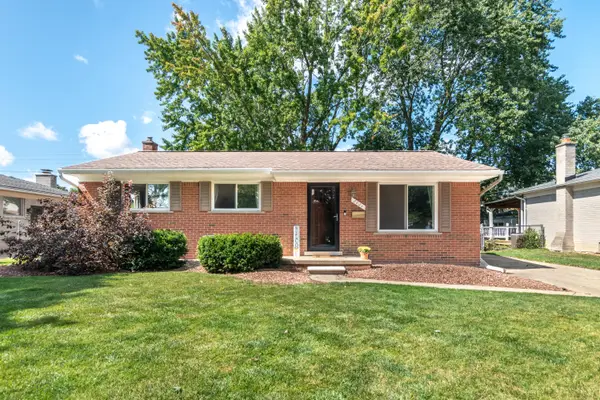 $314,900Pending3 beds 2 baths1,844 sq. ft.
$314,900Pending3 beds 2 baths1,844 sq. ft.2021 Castleton Drive, Troy, MI 48083
MLS# 26000743Listed by: REMERICA UNITED REALTY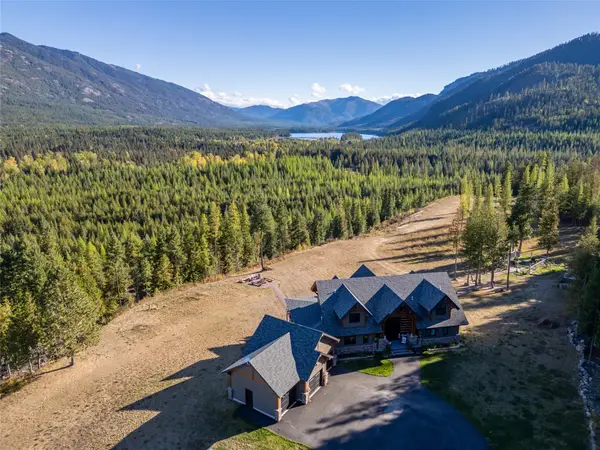 $2,900,000Active3 beds 4 baths4,106 sq. ft.
$2,900,000Active3 beds 4 baths4,106 sq. ft.240 Vernon Drive, Troy, MT 59935
MLS# 30058391Listed by: CLEARWATER MONTANA PROPERTIES - TROY $324,900Active2 beds 4 baths2,098 sq. ft.
$324,900Active2 beds 4 baths2,098 sq. ft.1093 Fairways Blvd Boulevard, Troy, MI 48085
MLS# 25050884Listed by: @PROPERTIES CHRISTIE'S INT'L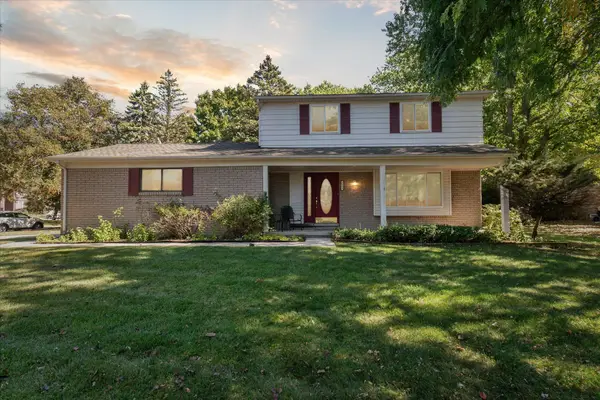 $419,000Active3 beds 3 baths2,070 sq. ft.
$419,000Active3 beds 3 baths2,070 sq. ft.3896 Gate Drive, Troy, MI 48083
MLS# 25062771Listed by: COLDWELL BANKER PROFESSIONALS

