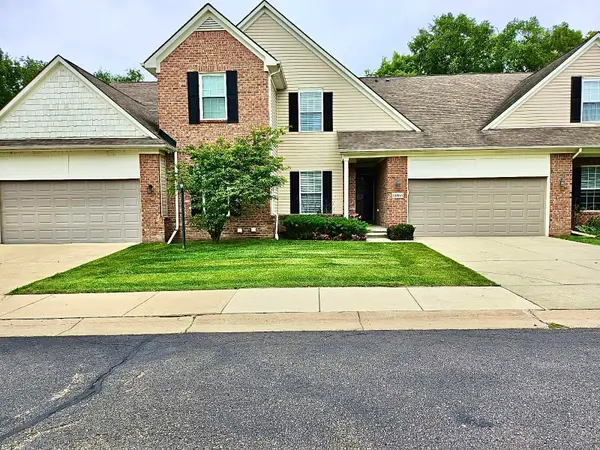7025 Fay Drive, Van Buren Township, MI 48111
Local realty services provided by:ERA Reardon Realty
7025 Fay Drive,Van Buren Twp, MI 48111
$399,900
- 3 Beds
- 3 Baths
- 2,788 sq. ft.
- Single family
- Active
Listed by:anthony castellani
Office:simply sold homes
MLS#:25042185
Source:MI_GRAR
Price summary
- Price:$399,900
- Price per sq. ft.:$143.44
- Monthly HOA dues:$50
About this home
Welcome home to this stunning spacious colonial home. This home features beautiful open concept living room with skylights and a natural fireplace with stacked stone and direct entry into the spacious kitchen. The kitchen features a double oven for entertaining with separate induction cook top and a large refrigerator. An added bonus room on the back featuring wood walls and tile floor is perfect for relaxation. Continuing on the main floor there are 2 additional spacious bedrooms a full back with walk in shower, a half bath and main level laundry. Overlooking the living room as a large loft area that lead into an enormous master suite featuring a bath with heated floors, full tile walk-in shower with body wash nozzles and hand wash in addition to the normal shower head and a split closet as big as a standard bedroom. Huge garage and unfinished basement for plenty of storage. Perfectly located and close to all amenities! Agent is owner. BATVAI. Call today to schedule your showing.
Contact an agent
Home facts
- Year built:1996
- Listing ID #:25042185
- Added:47 day(s) ago
- Updated:October 06, 2025 at 04:40 PM
Rooms and interior
- Bedrooms:3
- Total bathrooms:3
- Full bathrooms:2
- Half bathrooms:1
- Living area:2,788 sq. ft.
Heating and cooling
- Heating:Forced Air
Structure and exterior
- Year built:1996
- Building area:2,788 sq. ft.
- Lot area:0.25 Acres
Schools
- High school:Belleville High School
- Middle school:McBride Middle School
- Elementary school:Tyler Road Elementary School
Utilities
- Water:Public
Finances and disclosures
- Price:$399,900
- Price per sq. ft.:$143.44
- Tax amount:$4,500 (2024)
New listings near 7025 Fay Drive
 $315,000Pending3 beds 3 baths1,735 sq. ft.
$315,000Pending3 beds 3 baths1,735 sq. ft.13337 N Cumberland Drive, Van Buren Twp, MI 48111
MLS# 25037184Listed by: KW ADVANTAGE $215,000Pending3 beds 1 baths937 sq. ft.
$215,000Pending3 beds 1 baths937 sq. ft.41557 Arthur Street, Van Buren Twp, MI 48111
MLS# 25043721Listed by: REALTY EXPERTS LLC $370,000Active3 beds 4 baths2,040 sq. ft.
$370,000Active3 beds 4 baths2,040 sq. ft.13565 Christina Lane #11, Van Buren Twp, MI 48111
MLS# 25043099Listed by: THE CHARLES REINHART COMPANY $134,900Pending2 beds 2 baths902 sq. ft.
$134,900Pending2 beds 2 baths902 sq. ft.41262 N Woodbury Green Drive, Van Buren Twp, MI 48111
MLS# 25040245Listed by: REMERICA HOMETOWN III $364,900Active3 beds 3 baths1,892 sq. ft.
$364,900Active3 beds 3 baths1,892 sq. ft.13375 Stamford Road, Van Buren Twp, MI 48111
MLS# 25040693Listed by: MICHIGAN DREAM HOMES, LLC $165,000Pending2 beds 2 baths1,050 sq. ft.
$165,000Pending2 beds 2 baths1,050 sq. ft.45762 Prairiegrass Court #7, Van Buren Twp, MI 48111
MLS# 25020788Listed by: EXP REALTY, LLC $400,825Pending-- beds 1 baths2,027 sq. ft.
$400,825Pending-- beds 1 baths2,027 sq. ft.14050 Cobblestone Court, Van Buren Twp, MI 48111
MLS# 24000935Listed by: EXP REALTY, LLC $80,000Active0.92 Acres
$80,000Active0.92 Acres50305 Bog Road, Van Buren Twp, MI 48111
MLS# 24014899Listed by: RE/MAX PLATINUM
