4436 Fennessey Street Sw, Walker, MI 49534
Local realty services provided by:ERA Greater North Properties
4436 Fennessey Street Sw,Grand Rapids, MI 49534
$299,900
- 3 Beds
- 1 Baths
- 1,383 sq. ft.
- Single family
- Active
Listed by: joe g hamilton
Office: five star real estate (grandv)
MLS#:25050613
Source:MI_GRAR
Price summary
- Price:$299,900
- Price per sq. ft.:$216.85
About this home
Location, Location, Location, with over 2 acres in a country setting in the Grandville Schools District. 3 bedrooms and main floor laundry and room for expanding in a quiet and private setting with plenty of room to roam, play or just enjoy the view of deer, rabbits and turkey. Large 24x36 pole barn with shelving and storage for cars and toys. A shed and motorhome slab of concrete 15 x 20. Home has had previous upgrades over the years and will need some more in the future. Home is move in ready now! so call today for a showing and make your best offer to secure a home close to one of the best locations in the Grand Rapids area. Property does have an Oil well on it off the driveway with a private easement on drive to it. Also a private underground natural gas easement that is adjacent to the back part of the property for private use of land owners as a trail and is maintained for property owners of adjacent lands. Close to Restaurants, Meijer, Blains, and HWY to downtown Grand Rapid
Contact an agent
Home facts
- Year built:1900
- Listing ID #:25050613
- Added:45 day(s) ago
- Updated:November 17, 2025 at 04:30 PM
Rooms and interior
- Bedrooms:3
- Total bathrooms:1
- Full bathrooms:1
- Living area:1,383 sq. ft.
Heating and cooling
- Heating:Forced Air
Structure and exterior
- Year built:1900
- Building area:1,383 sq. ft.
- Lot area:2.29 Acres
Schools
- High school:Grandville High School
- Middle school:Grandville Middle School
Utilities
- Water:Well
Finances and disclosures
- Price:$299,900
- Price per sq. ft.:$216.85
- Tax amount:$1,842 (2024)
New listings near 4436 Fennessey Street Sw
- New
 $224,900Active2 beds 1 baths915 sq. ft.
$224,900Active2 beds 1 baths915 sq. ft.1063 Harding Street Nw, Grand Rapids, MI 49544
MLS# 25058031Listed by: REAL BROKER, LLC - New
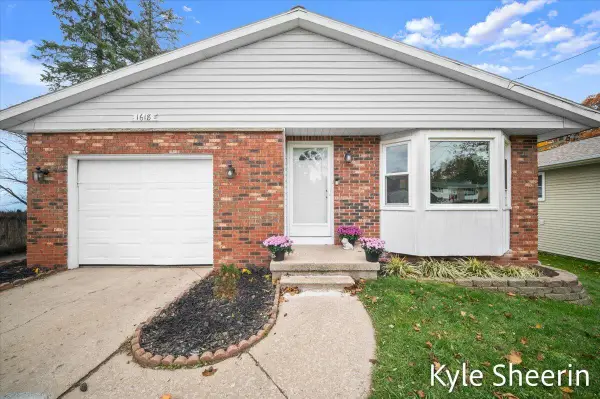 $325,000Active3 beds 2 baths1,572 sq. ft.
$325,000Active3 beds 2 baths1,572 sq. ft.1618 Waldorf Street Nw, Grand Rapids, MI 49544
MLS# 25057606Listed by: INDEPENDENCE REALTY (MAIN) - New
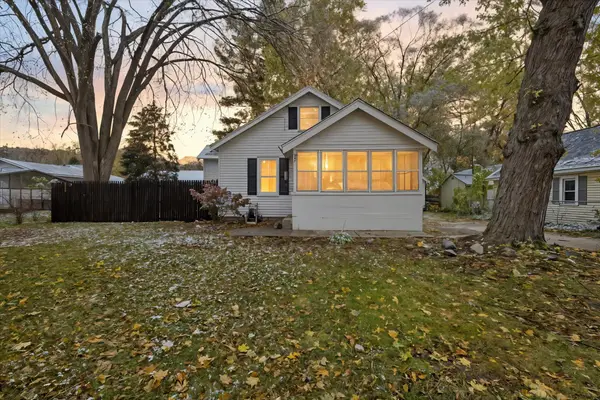 $230,000Active2 beds 1 baths1,340 sq. ft.
$230,000Active2 beds 1 baths1,340 sq. ft.947 Roger Street Nw, Grand Rapids, MI 49544
MLS# 25057560Listed by: BELLABAY REALTY LLC - New
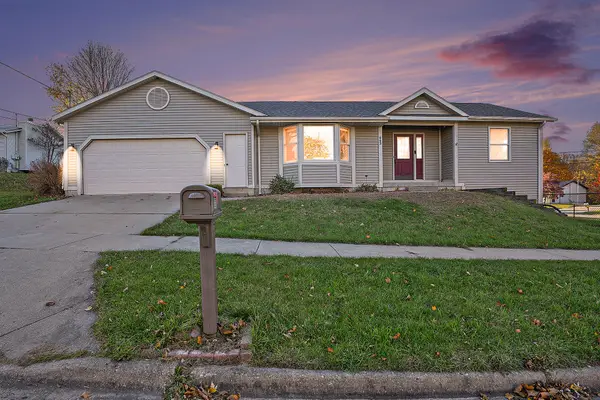 $349,900Active4 beds 3 baths2,164 sq. ft.
$349,900Active4 beds 3 baths2,164 sq. ft.663 Macomb Avenue Nw, Grand Rapids, MI 49534
MLS# 25057189Listed by: RE/MAX OF GRAND RAPIDS (FH) 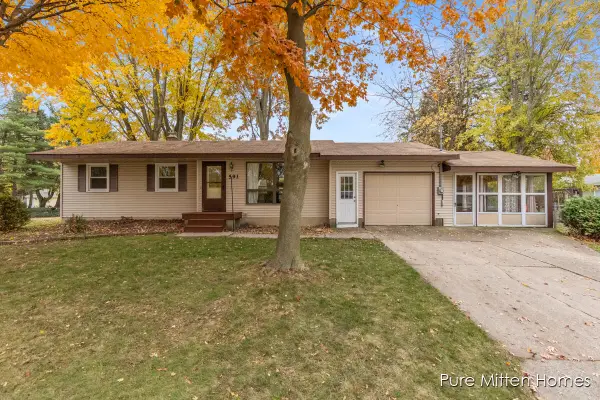 $275,000Pending3 beds 1 baths1,496 sq. ft.
$275,000Pending3 beds 1 baths1,496 sq. ft.591 Fairway Drive Nw, Grand Rapids, MI 49534
MLS# 25056793Listed by: KILNER GROUP REALTY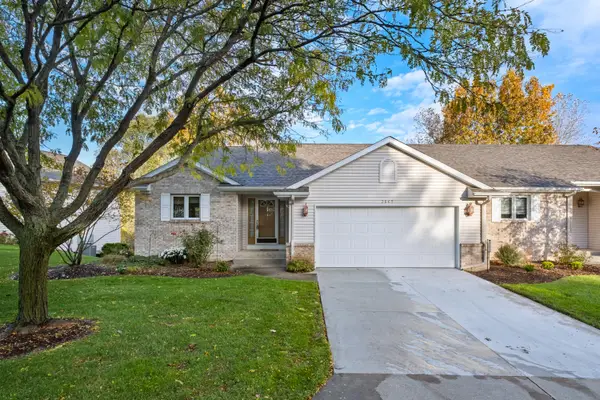 $344,900Active3 beds 3 baths1,890 sq. ft.
$344,900Active3 beds 3 baths1,890 sq. ft.3665 Jason Ridge Lane Sw, Grand Rapids, MI 49534
MLS# 25056267Listed by: MOXIE REAL ESTATE + DEVELOPMENT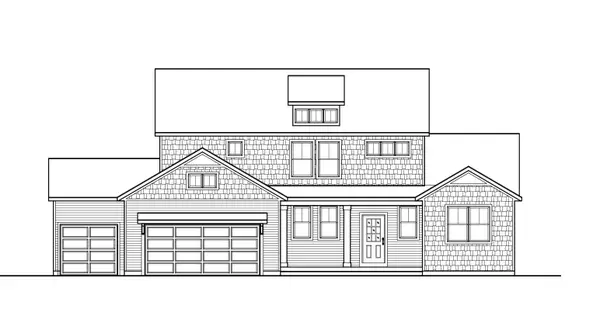 $589,900Pending4 beds 3 baths2,463 sq. ft.
$589,900Pending4 beds 3 baths2,463 sq. ft.660 Lincoln Lawns Drive Nw, Grand Rapids, MI 49534
MLS# 25056118Listed by: MI MITTEN PROPERTY CONSULTANTS, LLC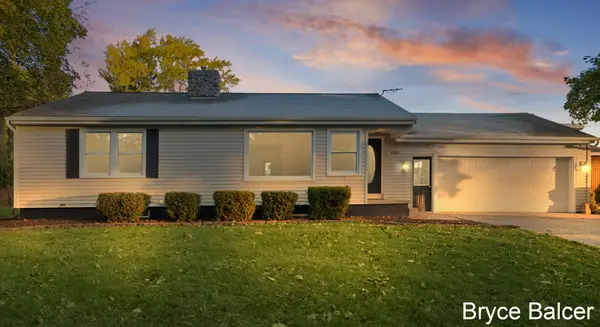 $349,000Active4 beds 2 baths2,160 sq. ft.
$349,000Active4 beds 2 baths2,160 sq. ft.3861 Fenwick Street Nw, Grand Rapids, MI 49534
MLS# 25056002Listed by: ICON REALTY GROUP LLC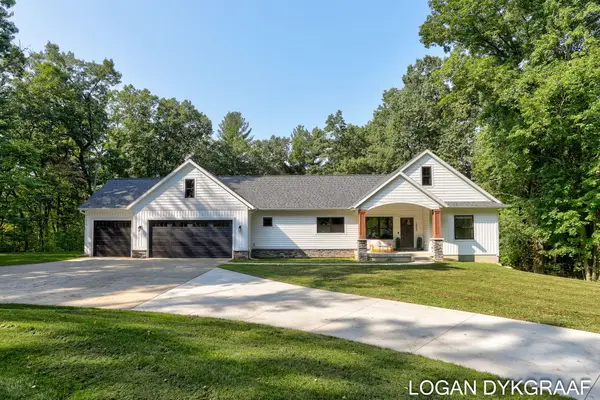 $630,000Active4 beds 3 baths2,426 sq. ft.
$630,000Active4 beds 3 baths2,426 sq. ft.1955 Wilson Avenue Sw, Grand Rapids, MI 49534
MLS# 25055888Listed by: SPACE SOURCE INC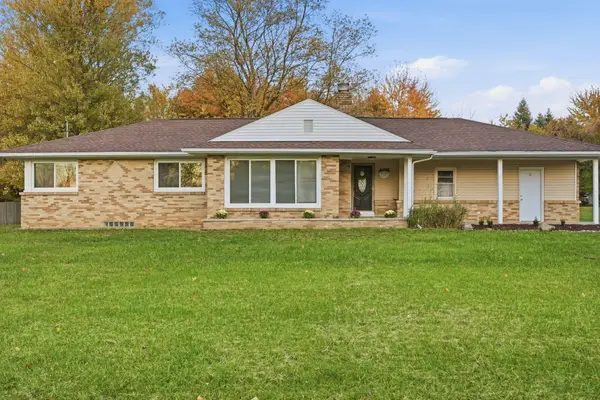 $330,000Pending3 beds 1 baths1,878 sq. ft.
$330,000Pending3 beds 1 baths1,878 sq. ft.2172 Wilson Avenue Nw, Grand Rapids, MI 49534
MLS# 25055825Listed by: EPIQUE REALTY
