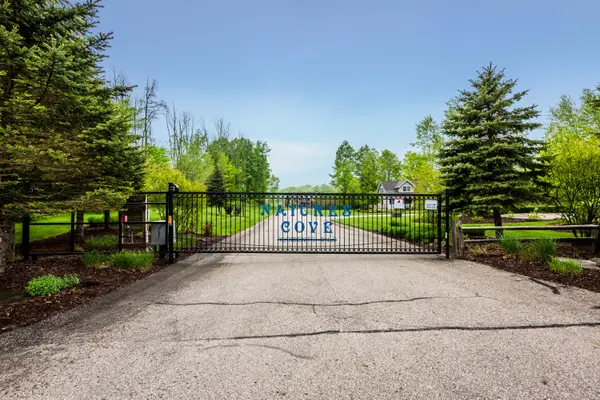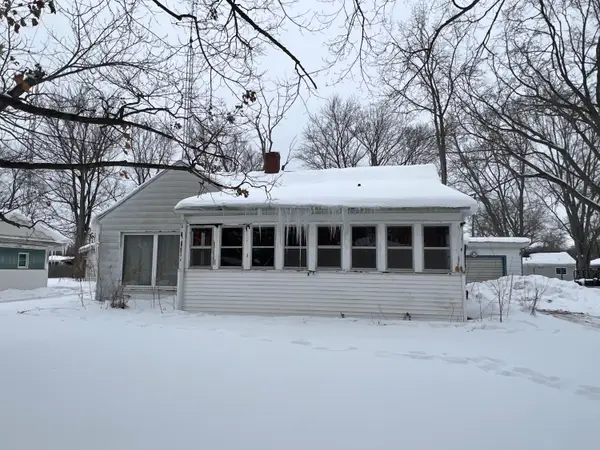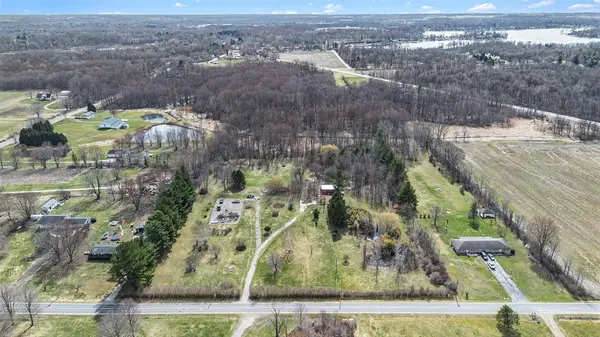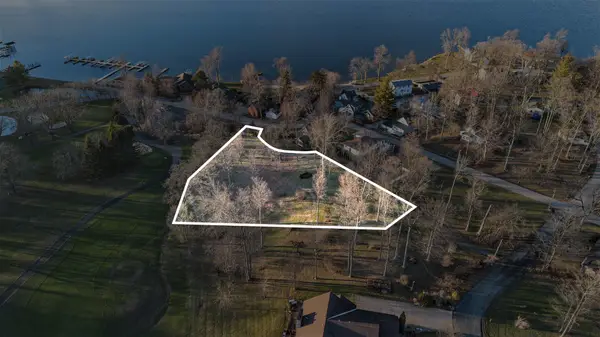4751 Harlan Drive, Watervliet, MI 49098
Local realty services provided by:ERA Reardon Realty Great Lakes
4751 Harlan Drive,Watervliet, MI 49098
$509,900
- 4 Beds
- 3 Baths
- 2,702 sq. ft.
- Single family
- Active
Listed by: mikki swisher, nicole swisher
Office: american homes real estate
MLS#:25045753
Source:MI_GRAR
Price summary
- Price:$509,900
- Price per sq. ft.:$282.96
- Monthly HOA dues:$8.33
About this home
Wonderful 4 bedroom, 3 bath, quality built ranch, vaulted ceilings, large rooms, open main floor, stone fireplace, hardwood floors. Master suite, formal dining room, main floor laundry. Partially finished basement has 9' ceilings, 2 egress windows, family room, bedroom, full bath plus storage/mechanical area. Low maintenance exterior with premium Cedar Impressions siding, concrete drive, attractive landscaping. underground sprinklers, 2 car attached garage plus additional 12'x 24' storage/workshop area. PLUS 52' x 32' POLE BUILDING with concrete, floor drain, water, electric & 14' height along with a 20' x 12' lean-to providing storage for the boats, toys & more!! Inviting front entry provides nice curb appeal. Private paved road with no thru traffic. Underground utilities include electric, natural gas, high speed internet & cable tv. Located in an area of all newer homes on minimum 1 acre parcels providing that neighborhood charm with a rural wooded setting. Watervliet Schools.
Contact an agent
Home facts
- Year built:2005
- Listing ID #:25045753
- Added:159 day(s) ago
- Updated:February 13, 2026 at 04:01 PM
Rooms and interior
- Bedrooms:4
- Total bathrooms:3
- Full bathrooms:3
- Living area:2,702 sq. ft.
Heating and cooling
- Heating:Forced Air
Structure and exterior
- Year built:2005
- Building area:2,702 sq. ft.
- Lot area:1.19 Acres
Utilities
- Water:Well
Finances and disclosures
- Price:$509,900
- Price per sq. ft.:$282.96
- Tax amount:$4,870 (2025)
New listings near 4751 Harlan Drive
- New
 $350,000Active0.3 Acres
$350,000Active0.3 Acres5916 Osprey Lane, Watervliet, MI 49098
MLS# 26004955Listed by: CRESSY & EVERETT REAL ESTATE - New
 $139,900Active2 beds 1 baths500 sq. ft.
$139,900Active2 beds 1 baths500 sq. ft.67761 70th Street, Watervliet, MI 49098
MLS# 26004723Listed by: MEL SHORB, REALTORS - New
 $95,000Active2 beds 1 baths992 sq. ft.
$95,000Active2 beds 1 baths992 sq. ft.422 Paw Paw Avenue, Watervliet, MI 49098
MLS# 26003967Listed by: CRESSY & EVERETT REAL ESTATE  $92,500Active18.5 Acres
$92,500Active18.5 Acres0 M-140, Watervliet, MI 49098
MLS# 25005459Listed by: JAQUA, REALTORS $440,000Pending-- beds -- baths
$440,000Pending-- beds -- baths8710 Hagar Shore Road, Watervliet, MI 49098
MLS# 26002261Listed by: BERKSHIRE HATHAWAY HOMESERVICES MICHIGAN REAL ESTATE $519,900Pending4 beds 3 baths2,116 sq. ft.
$519,900Pending4 beds 3 baths2,116 sq. ft.9240 N Branch Road, Watervliet, MI 49098
MLS# 26001787Listed by: GLASSMAN REAL ESTATE $245,000Active3 beds 1 baths1,120 sq. ft.
$245,000Active3 beds 1 baths1,120 sq. ft.63041 70th Street, Watervliet, MI 49098
MLS# 26001676Listed by: AT HOME REALTY GROUP $259,000Active0.99 Acres
$259,000Active0.99 Acres4874 Knoll Court, Watervliet, MI 49098
MLS# 26001639Listed by: GLASSMAN REAL ESTATE $197,900Active0.52 Acres
$197,900Active0.52 Acres4862 Knoll Court, Watervliet, MI 49098
MLS# 26001640Listed by: GLASSMAN REAL ESTATE $249,900Active4 beds 2 baths1,906 sq. ft.
$249,900Active4 beds 2 baths1,906 sq. ft.8203 Verlynda Drive, Watervliet, MI 49098
MLS# 26000470Listed by: GLASSMAN REAL ESTATE

