12031 Sandstone Drive, Wayland, MI 49348
Local realty services provided by:ERA Greater North Properties
12031 Sandstone Drive,Wayland, MI 49348
$490,000
- 5 Beds
- 4 Baths
- - sq. ft.
- Single family
- Sold
Listed by: jessica l kraai
Office: greenridge realty (wayland)
MLS#:25036915
Source:MI_GRAR
Sorry, we are unable to map this address
Price summary
- Price:$490,000
About this home
Deal fell thru due to buyers home not selling, this beautiful custom-built home sits in the middle of the desirable Yankee Springs area and Thornapple School District. Minutes to Gun Lake and over 5,200 acres of state recreation to hunt, fish, camp and hike. The home sits on just over an acre with an expansive fenced in backyard with shaded trees a stamped patio with fire pit and steps to lead up to the composite deck. As a bonus to the two-car garage is a 12 x 28 outbuilding great for extra storage. Inside the home the main level features an airy open floor plan with great fireplace and lots of windows overlooking the backyard. The primary suite is on the main level along with two additional bedrooms, full bath and half bath. Updated paint colors, fixtures and beautiful wood floors make this home move in ready. In the full finished basement, you find a large open living area with brand new high grade PVL floors. Two more large bedrooms, a full bathroom and theater room complete this level. All of this on a quite private drive in a great area with restaurants, gas stations, and parks close by. One or more photos have been virtually staged.
Contact an agent
Home facts
- Year built:2009
- Listing ID #:25036915
- Added:213 day(s) ago
- Updated:February 21, 2026 at 07:41 AM
Rooms and interior
- Bedrooms:5
- Total bathrooms:4
- Full bathrooms:3
- Half bathrooms:1
Heating and cooling
- Heating:Forced Air
Structure and exterior
- Year built:2009
Utilities
- Water:Well
Finances and disclosures
- Price:$490,000
- Tax amount:$5,799 (2025)
New listings near 12031 Sandstone Drive
- New
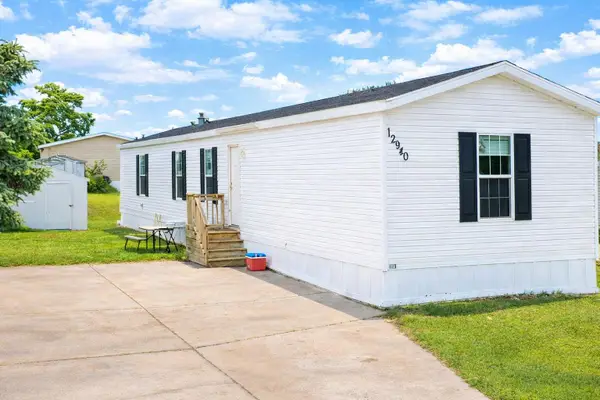 $40,000Active3 beds 2 baths1,200 sq. ft.
$40,000Active3 beds 2 baths1,200 sq. ft.12926 Yost Street, Wayland, MI 49348
MLS# 26005980Listed by: KELLER WILLIAMS GR EAST - New
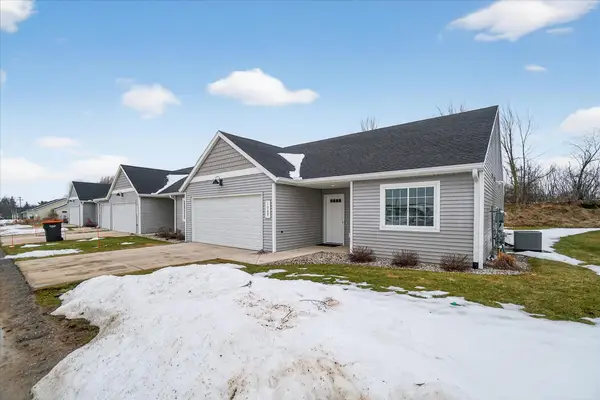 $299,900Active2 beds 2 baths1,424 sq. ft.
$299,900Active2 beds 2 baths1,424 sq. ft.1069 Sunnyside Drive, Wayland, MI 49348
MLS# 26006287Listed by: INDEPENDENCE REALTY (MAIN) - New
 $405,000Active12 beds 3 baths2,070 sq. ft.
$405,000Active12 beds 3 baths2,070 sq. ft.Lot 131 Butternut Drive, Wayland, MI 49348
MLS# 26005602Listed by: SABLE REALTY LLC - New
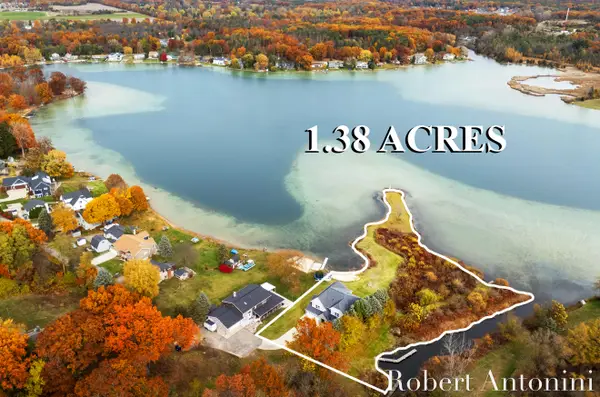 $1,225,000Active5 beds 4 baths2,762 sq. ft.
$1,225,000Active5 beds 4 baths2,762 sq. ft.250 Shore Drive, Wayland, MI 49348
MLS# 26005603Listed by: COLDWELL BANKER SCHMIDT REALTORS 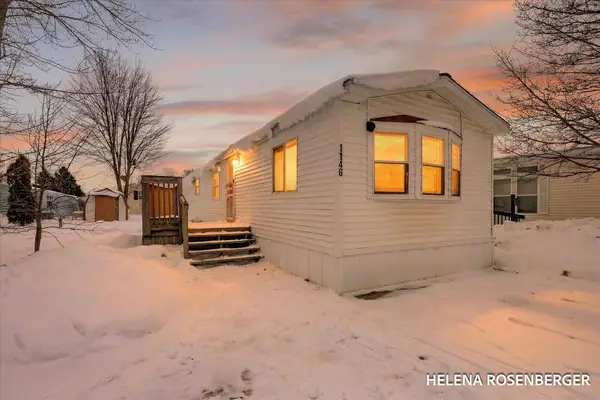 $49,900Active2 beds 2 baths980 sq. ft.
$49,900Active2 beds 2 baths980 sq. ft.1146 Saskatoon Trail, Wayland, MI 49348
MLS# 26004830Listed by: REAL BROKER LLC $325,000Active2 beds 2 baths1,420 sq. ft.
$325,000Active2 beds 2 baths1,420 sq. ft.4294 Highpoint Drive #103, Wayland, MI 49348
MLS# 26004616Listed by: SABLE REALTY LLC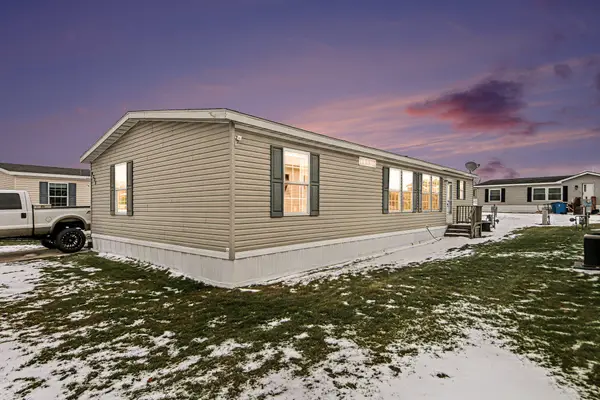 $75,500Active4 beds 2 baths1,568 sq. ft.
$75,500Active4 beds 2 baths1,568 sq. ft.4335 Tavistock Drive, Wayland, MI 49348
MLS# 26004572Listed by: KELLER WILLIAMS GR EAST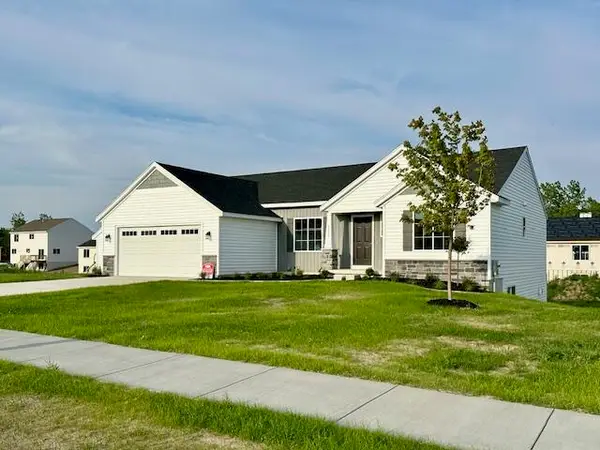 $444,900Active3 beds 2 baths2,385 sq. ft.
$444,900Active3 beds 2 baths2,385 sq. ft.Lot 120 Old Farm Drive, Wayland, MI 49348
MLS# 26004573Listed by: SABLE REALTY LLC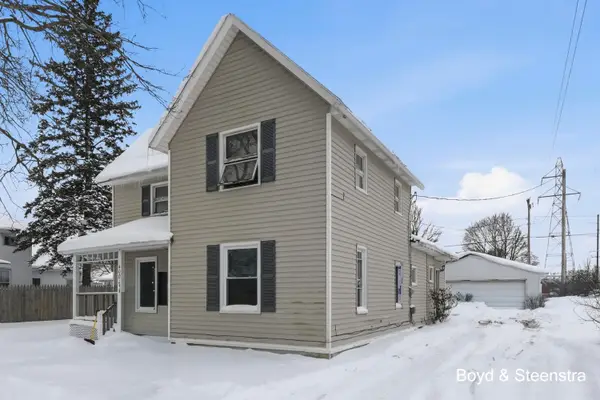 $175,000Active4 beds 2 baths1,943 sq. ft.
$175,000Active4 beds 2 baths1,943 sq. ft.409 W Maple Street, Wayland, MI 49348
MLS# 26003493Listed by: KEY REALTY $299,900Active4 beds 2 baths1,456 sq. ft.
$299,900Active4 beds 2 baths1,456 sq. ft.710 Edgecreek Drive, Wayland, MI 49348
MLS# 26003256Listed by: LAKE MICHIGAN REALTY MGMT

