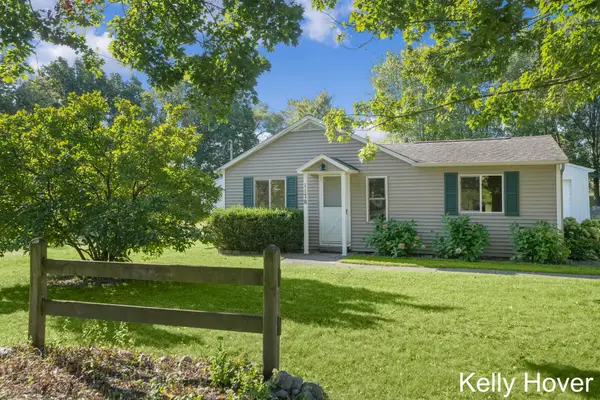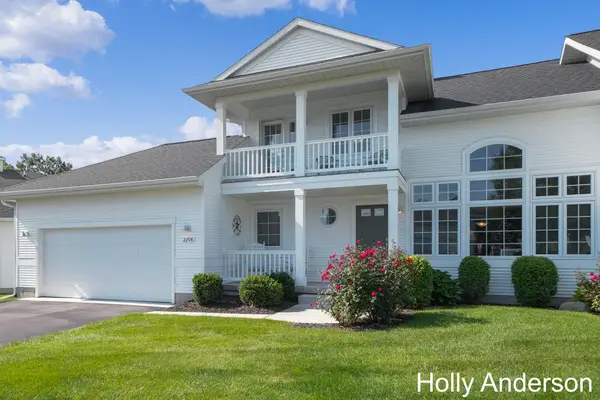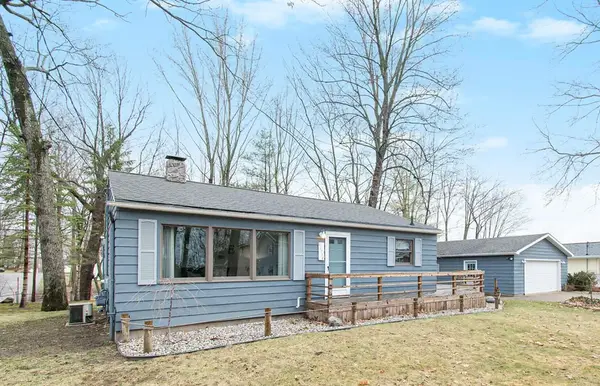816 Geneva Drive, Wayland, MI 49348
Local realty services provided by:ERA Greater North Properties
816 Geneva Drive,Wayland, MI 49348
$450,000
- 4 Beds
- 3 Baths
- 2,882 sq. ft.
- Single family
- Active
Upcoming open houses
- Sat, Sep 2011:00 am - 01:00 pm
Listed by:paul marantette
Office:green square properties llc.
MLS#:25047745
Source:MI_GRAR
Price summary
- Price:$450,000
- Price per sq. ft.:$216.14
About this home
**OPEN HOUSE, SAT. 11-1PM** Welcome to this beautifully updated Wayland home, ideally located at the end of a highly sought-after cul-de-sac just minutes from downtown. Offering 4 bedrooms, 2.5 bathrooms and finished basement, this home provides both space and versatility for everyday living and entertainment. The main floor features real hardwood flooring throughout, 2 living spaces - one perfect for a home office - plus a formal dining room and half bath. The freshly updated kitchen features quartz countertops, a brand new refrigerator, stylish finishes and ample storage. Upstairs, you'll find four comfortable bedrooms, newer carpet and 2 recently remodeled full bathrooms, including primary ensuite. Step outside to enjoy the deck overlooking your large, private yard, complete with low maintenance landscaping and storage shed. With a newer roof and mechanicals within the last 3 years, this home blends comfort, functionality and peace of mind and is ready to welcome its next owner.
Contact an agent
Home facts
- Year built:1976
- Listing ID #:25047745
- Added:1 day(s) ago
- Updated:September 18, 2025 at 10:16 AM
Rooms and interior
- Bedrooms:4
- Total bathrooms:3
- Full bathrooms:2
- Half bathrooms:1
- Living area:2,882 sq. ft.
Heating and cooling
- Heating:Forced Air
Structure and exterior
- Year built:1976
- Building area:2,882 sq. ft.
- Lot area:0.81 Acres
Utilities
- Water:Public
Finances and disclosures
- Price:$450,000
- Price per sq. ft.:$216.14
- Tax amount:$4,486 (2025)
New listings near 816 Geneva Drive
- New
 $48,000Active3 beds 2 baths1,216 sq. ft.
$48,000Active3 beds 2 baths1,216 sq. ft.1391 Shadowridge Dr. Drive, Wayland, MI 49348
MLS# 25047657Listed by: AMPLIFIED REAL ESTATE  $255,000Pending2 beds 1 baths1,023 sq. ft.
$255,000Pending2 beds 1 baths1,023 sq. ft.1178 144th Avenue, Wayland, MI 49348
MLS# 25046592Listed by: CITY2SHORE GATEWAY GROUP OF BYRON CENTER $199,900Pending2 beds 1 baths706 sq. ft.
$199,900Pending2 beds 1 baths706 sq. ft.638 W Sycamore Street, Wayland, MI 49348
MLS# 25046571Listed by: FIVE STAR REAL ESTATE (ADA)- Open Sat, 11am to 1pmNew
 $475,000Active3 beds 4 baths1,834 sq. ft.
$475,000Active3 beds 4 baths1,834 sq. ft.2208 Boardwalk Court #16, Wayland, MI 49348
MLS# 25046146Listed by: KELLER WILLIAMS REALTY RIVERTOWN  $875,000Active5 beds 4 baths3,222 sq. ft.
$875,000Active5 beds 4 baths3,222 sq. ft.4649 Leighton Lakes Drive, Wayland, MI 49348
MLS# 25045659Listed by: APEX REALTY GROUP $329,900Pending4 beds 2 baths1,020 sq. ft.
$329,900Pending4 beds 2 baths1,020 sq. ft.12774 Russell Drive, Wayland, MI 49348
MLS# 25045036Listed by: CORNERSTONE REAL ESTATE $589,500Active4 beds 4 baths3,494 sq. ft.
$589,500Active4 beds 4 baths3,494 sq. ft.12087 Pine Meadows Drive, Wayland, MI 49348
MLS# 25044685Listed by: GREENRIDGE REALTY (LOWELL) $60,000Active3 beds 2 baths1,171 sq. ft.
$60,000Active3 beds 2 baths1,171 sq. ft.12811 Charles Drive, Wayland, MI 49348
MLS# 25044422Listed by: CHILDRESS & ASSOCIATES REALTY $360,000Active3 beds 2 baths1,974 sq. ft.
$360,000Active3 beds 2 baths1,974 sq. ft.Lot 141 Butternut Drive, Wayland, MI 49348
MLS# 25044112Listed by: SABLE REALTY LLC
