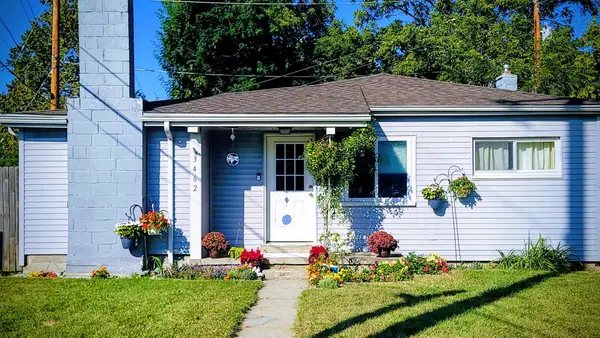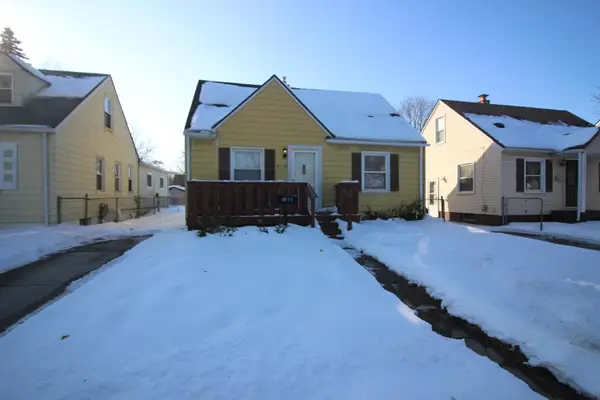36650 Thinbark Street, Wayne, MI 48184
Local realty services provided by:ERA Reardon Realty
36650 Thinbark Street,Wayne, MI 48184
$242,000
- 3 Beds
- 2 Baths
- 1,804 sq. ft.
- Single family
- Active
Listed by:jennifer steininger
Office:premier agent network mi llc.
MLS#:25053561
Source:MI_GRAR
Price summary
- Price:$242,000
- Price per sq. ft.:$241.04
About this home
LOCATION is key on this adorable house!! Located just minutes from Canton and Westland, this beautifully updated ranch is located in a highly sought after neighborhood in Wayne. NEW tear-off roof on both the house and garage (summer 2025). Sellers are moving to another city, so you can enjoy the benefits of their recent renovations. Inside, you'll find a completely renovated kitchen with painted cabinets, new handles, countertops, farmhouse sink, fixtures, floors. There are hardwood floors throughout the living room and all 3 bedrooms. The full bathroom has been updated with a new vanity, toilet, and light fixture, and the entire home has been freshly painted. The basement features a refreshed half bath, new flooring and paint—perfect for a gym, family room, or additional storage. Outside, enjoy a fully fenced backyard ideal for kids or pets, and a detached 2-car garage with generous storage space. All appliances and the shed stay. Seller to provide C of O. BATVAI. Agent owned.
Contact an agent
Home facts
- Year built:1956
- Listing ID #:25053561
- Added:12 day(s) ago
- Updated:October 30, 2025 at 10:19 AM
Rooms and interior
- Bedrooms:3
- Total bathrooms:2
- Full bathrooms:1
- Half bathrooms:1
- Living area:1,804 sq. ft.
Heating and cooling
- Heating:Forced Air
Structure and exterior
- Year built:1956
- Building area:1,804 sq. ft.
- Lot area:0.17 Acres
Utilities
- Water:Public
Finances and disclosures
- Price:$242,000
- Price per sq. ft.:$241.04
- Tax amount:$2,267 (2025)
New listings near 36650 Thinbark Street
 $137,500Active2 beds 1 baths864 sq. ft.
$137,500Active2 beds 1 baths864 sq. ft.34836 John Street, Wayne, MI 48184
MLS# 25052949Listed by: PREFERRED, REALTORS LTD $169,900Pending3 beds 1 baths1,360 sq. ft.
$169,900Pending3 beds 1 baths1,360 sq. ft.3462 Pershing Street, Wayne, MI 48184
MLS# 25048548Listed by: CENTURY 21 AFFILIATED $120,000Active-- beds -- baths918 sq. ft.
$120,000Active-- beds -- baths918 sq. ft.4173 Columbus Street, Wayne, MI 48184
MLS# 25043228Listed by: VANTAGE REALTY GROUP, LLC $235,000Pending3 beds 1 baths1,515 sq. ft.
$235,000Pending3 beds 1 baths1,515 sq. ft.32538 Woodbrook Drive, Wayne, MI 48184
MLS# 25036826Listed by: METRO REALTY GROUP, INC. $129,900Active3 beds 1 baths913 sq. ft.
$129,900Active3 beds 1 baths913 sq. ft.5121 Hubbard Street, Wayne, MI 48184
MLS# 25036378Listed by: VANTAGE REALTY GROUP, LLC $125,000Pending2 beds 1 baths1,020 sq. ft.
$125,000Pending2 beds 1 baths1,020 sq. ft.5072 Winifred Street, Wayne, MI 48184
MLS# 25047081Listed by: VANTAGE REALTY GROUP, LLC $145,000Pending5 beds 2 baths2,568 sq. ft.
$145,000Pending5 beds 2 baths2,568 sq. ft.4428 Winifred Street, Wayne, MI 48184
MLS# 24053352Listed by: GPM REAL ESTATE BY EXP REALTY $137,000Pending4 beds 1 baths1,263 sq. ft.
$137,000Pending4 beds 1 baths1,263 sq. ft.4826 Gloria Street, Wayne, MI 48184
MLS# 24053941Listed by: GPM REAL ESTATE BY EXP REALTY
