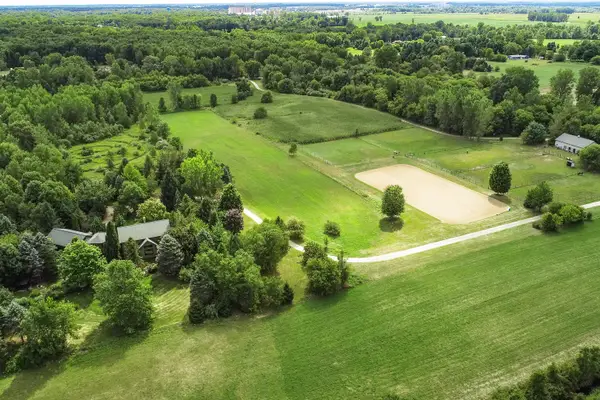324 W Chestnut Street, Webberville, MI 48892
Local realty services provided by:ERA Reardon Realty
324 W Chestnut Street,Webberville, MI 48892
$110,000
- 2 Beds
- 1 Baths
- 720 sq. ft.
- Single family
- Active
Listed by:raeanne mardigian
Office:re/max real estate professionals
MLS#:290988
Source:MI_GLAR
Price summary
- Price:$110,000
- Price per sq. ft.:$152.78
About this home
Welcome to 324 W Chestnut Street! This adorable 2 bedroom, 1 bathroom, ranch style home is in downtown Webberville and in the Webberville school district. Just a quick drive to all your daily needs like stores, restaurants, parks, schools, golf course and highway access. As you enter through the front door, you are greeted into a bright foyer with newly installed ceramic tile floor. To the right of the entry is the first bedroom, with a newly added closet space. To the left of the entry is the second bedroom with a stackable washer and dryer. Heading to the back of the home you will find the full bathroom and the newly updated, open layout. The kitchen, dining room and living room have new laminate plank flooring throughout. The kitchen features lots of cabinets and counterspace, white appliances that stay with the home, and easy access through the back door to the large backyard and back deck. Perfect for entertaining guests! There are so many wonderful features! This is a must-see home, call today to schedule your private showing! There are restrictions on showing days and times in the Agent Remarks.
Contact an agent
Home facts
- Year built:1942
- Listing ID #:290988
- Added:12 day(s) ago
- Updated:September 13, 2025 at 03:03 PM
Rooms and interior
- Bedrooms:2
- Total bathrooms:1
- Full bathrooms:1
- Living area:720 sq. ft.
Heating and cooling
- Heating:Heating, Natural Gas, Wall Furnace
Structure and exterior
- Roof:Shingle
- Year built:1942
- Building area:720 sq. ft.
- Lot area:0.83 Acres
Utilities
- Water:Public, Water Connected
- Sewer:Public Sewer, Sewer Connected
Finances and disclosures
- Price:$110,000
- Price per sq. ft.:$152.78
- Tax amount:$351 (2025)
New listings near 324 W Chestnut Street
- New
 $1,600,000Active2 beds 4 baths3,858 sq. ft.
$1,600,000Active2 beds 4 baths3,858 sq. ft.4641 E Allen Road, Webberville, MI 48892
MLS# 25046670Listed by: VISIBLE HOMES, LLC  $360,000Active3 beds 2 baths1,738 sq. ft.
$360,000Active3 beds 2 baths1,738 sq. ft.11265 W Coon Lake Road, Webberville, MI 48892
MLS# 25035818Listed by: KW REALTY LIVING $349,900Pending3 beds 2 baths1,768 sq. ft.
$349,900Pending3 beds 2 baths1,768 sq. ft.3074 Webberville Road, Webberville, MI 48892
MLS# 25031135Listed by: PREVIEW PROPERTIES.COM $369,000Active3 beds 3 baths2,120 sq. ft.
$369,000Active3 beds 3 baths2,120 sq. ft.11638 Chase Lake Road, Webberville, MI 48892
MLS# 288499Listed by: COLDWELL BANKER PROFESSIONALS-E.L. $184,900Active17.47 Acres
$184,900Active17.47 Acres6045 Herrington Road N, Webberville, MI 48892
MLS# 25021294Listed by: COMMUNITY CHOICE REALTY $349,500Active4 beds 3 baths2,386 sq. ft.
$349,500Active4 beds 3 baths2,386 sq. ft.2860 Black Oak Street, Webberville, MI 48892
MLS# 286716Listed by: RE/MAX REAL ESTATE PROFESSIONALS
