4826 Cliffside Drive #18, West Bloomfield, MI 48323
Local realty services provided by:ERA Reardon Realty
Listed by: jay harrison
Office: keller williams ann arbor mrkt
MLS#:25041914
Source:MI_GRAR
Price summary
- Price:$575,000
- Price per sq. ft.:$228.99
- Monthly HOA dues:$814
About this home
Welcome to Prestigeous Woodcliff on the Lake! Nestled amongst mature trees, rolling hills & 2 private lake is this beautiful ranch condo with an impressive main floor master suite with fireplace and a 12'x12' walk in closet! This home boasts over 4000 sq ft of luxury living space. A private, whimsical walk leads your guests to an impressive entry & a huge formal living room & dining room overlooking a private outdoor oasis! The main floor study offers a lovely retreat. A large family room & ample secondary bedrooms are a great retreat for your family and friends. Homes in this community do not come up often & are highly sought after for its location and beauty. located just a short walk to miles of trails for hiking & biking, quiet, peaceful lake access or just a short commute to dinning, shopping or an easy work commute. Woodside by the Lake is the community you have been looking for!
Contact an agent
Home facts
- Year built:1990
- Listing ID #:25041914
- Added:178 day(s) ago
- Updated:February 11, 2026 at 08:32 AM
Rooms and interior
- Bedrooms:3
- Total bathrooms:3
- Full bathrooms:2
- Half bathrooms:1
- Living area:4,031 sq. ft.
Heating and cooling
- Heating:Forced Air
Structure and exterior
- Year built:1990
- Building area:4,031 sq. ft.
- Lot area:38.23 Acres
Utilities
- Water:Public
Finances and disclosures
- Price:$575,000
- Price per sq. ft.:$228.99
- Tax amount:$6,323 (2024)
New listings near 4826 Cliffside Drive #18
- New
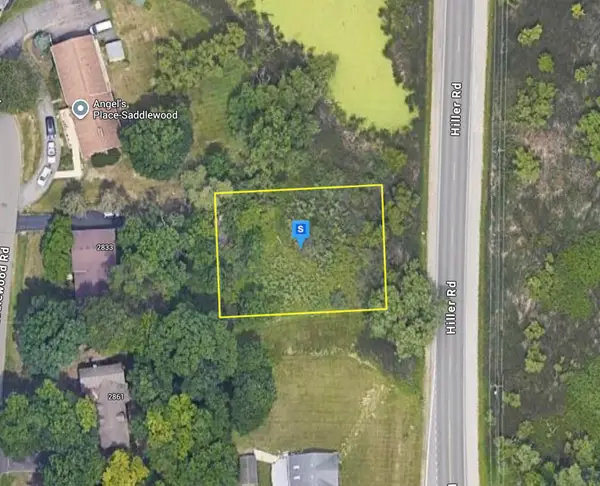 $39,999Active0.28 Acres
$39,999Active0.28 Acres2833 Hiller Road, West Bloomfield, MI 48324
MLS# 26004828Listed by: PLATLABS, LLC  $240,000Active3 beds 2 baths1,915 sq. ft.
$240,000Active3 beds 2 baths1,915 sq. ft.7361 Radcliff Drive, West Bloomfield, MI 48322
MLS# 26001933Listed by: NEW ERA REAL ESTATE $315,000Active3 beds 3 baths2,175 sq. ft.
$315,000Active3 beds 3 baths2,175 sq. ft.2313 Saint Joseph Street, West Bloomfield, MI 48324
MLS# 26000753Listed by: THE HALLWAY GROUP, LLC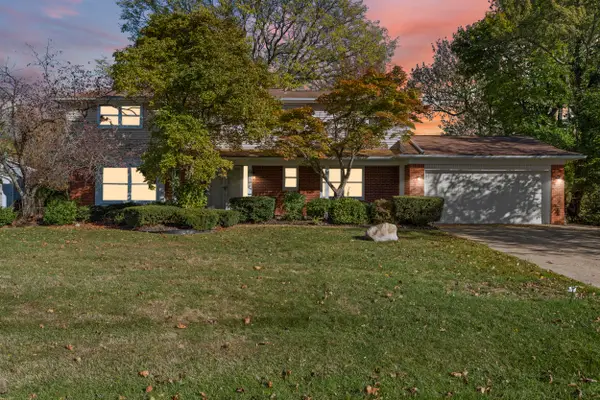 $419,900Pending4 beds 3 baths2,347 sq. ft.
$419,900Pending4 beds 3 baths2,347 sq. ft.6843 Leslee Crest Drive, West Bloomfield, MI 48322
MLS# 26000083Listed by: KELLER WILLIAMS METRO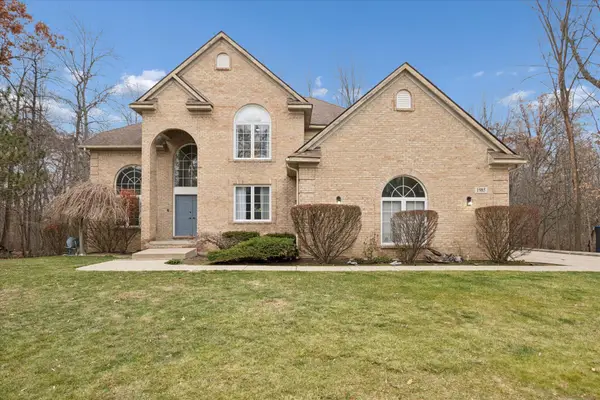 $590,000Pending4 beds 4 baths3,307 sq. ft.
$590,000Pending4 beds 4 baths3,307 sq. ft.1985 Christopher Court, West Bloomfield, MI 48324
MLS# 25059579Listed by: HOME MATTERS REALTY GROUP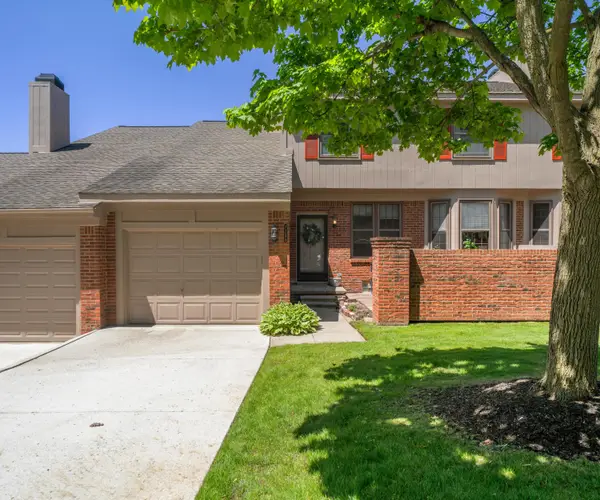 $275,000Active2 beds 3 baths1,598 sq. ft.
$275,000Active2 beds 3 baths1,598 sq. ft.7288 Danbrooke Court, West Bloomfield, MI 48322
MLS# 25059171Listed by: RE/MAX CLASSIC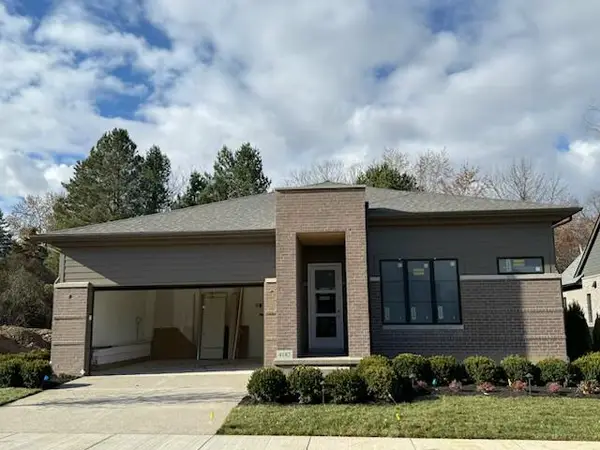 $1,550,000Active4 beds 4 baths3,389 sq. ft.
$1,550,000Active4 beds 4 baths3,389 sq. ft.4182 Prescott Park Circle, West Bloomfield, MI 48323
MLS# 25058632Listed by: KENSINGTON REAL ESTATE $340,000Pending3 beds 2 baths1,248 sq. ft.
$340,000Pending3 beds 2 baths1,248 sq. ft.1630 Weymouth Street, West Bloomfield, MI 48324
MLS# 25058622Listed by: KHALILAH DURFIELD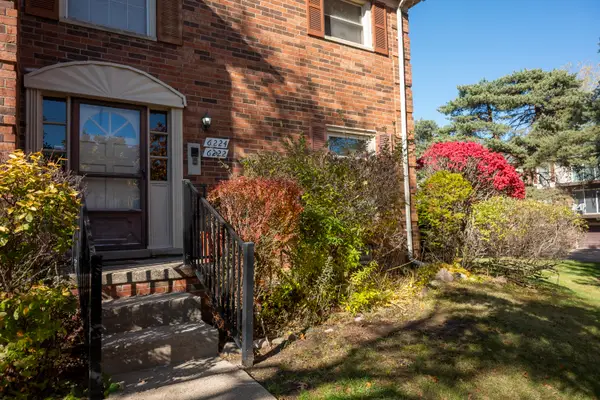 $225,000Active3 beds 2 baths1,623 sq. ft.
$225,000Active3 beds 2 baths1,623 sq. ft.6222 Pepper Hill Street, West Bloomfield, MI 48322
MLS# 25057131Listed by: COLDWELL BANKER PROFESSIONALS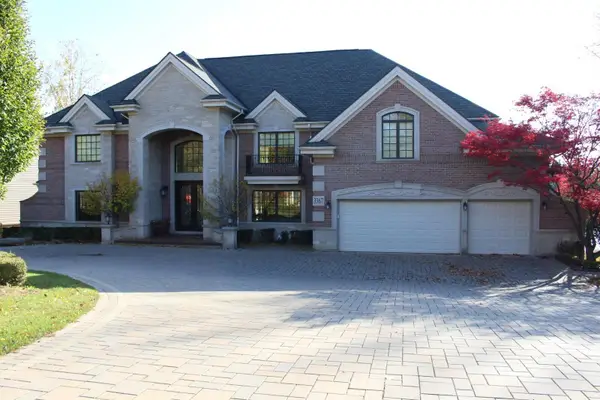 $1,750,000Pending6 beds 8 baths6,162 sq. ft.
$1,750,000Pending6 beds 8 baths6,162 sq. ft.3367 Lone Pine Road, West Bloomfield, MI 48323
MLS# 25052160Listed by: MY FAIR REALTY

