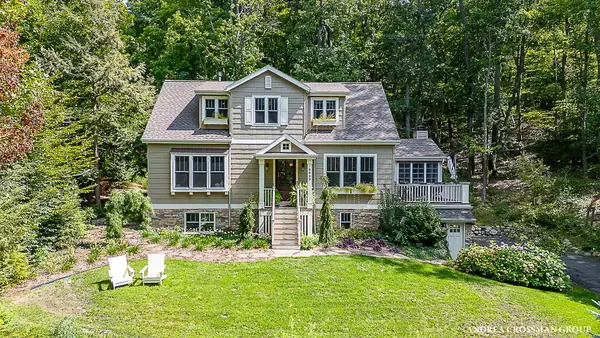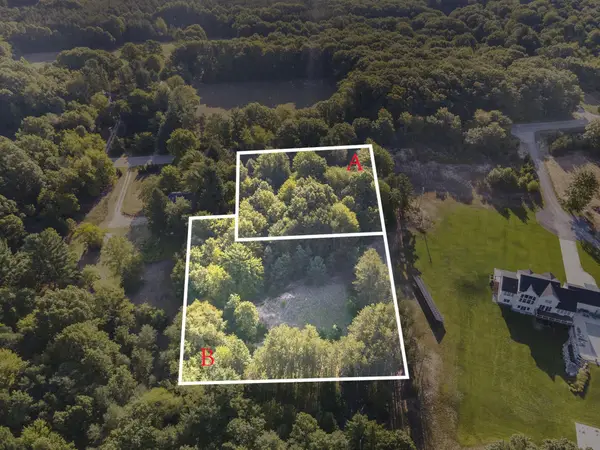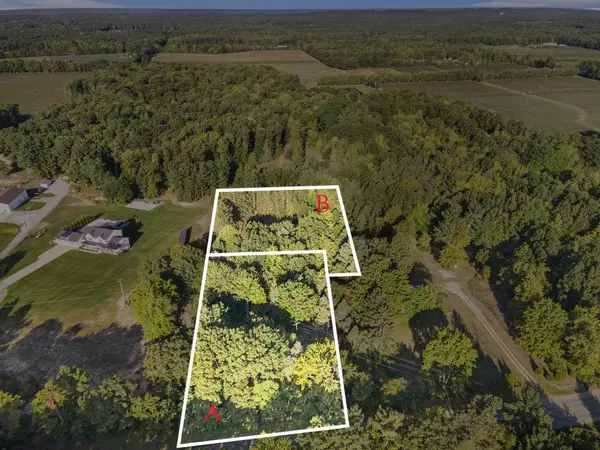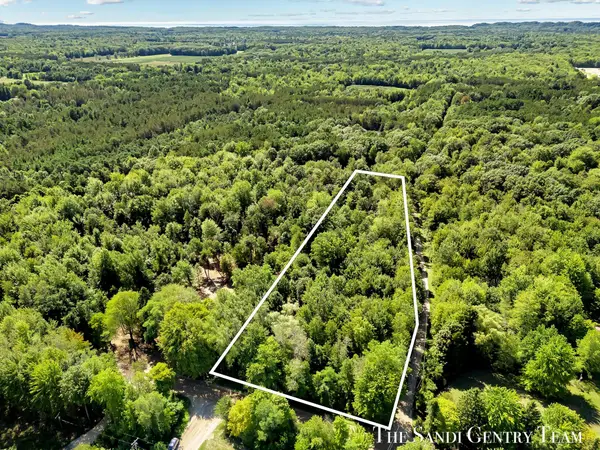9135 Winterberry Drive, West Olive, MI 49460
Local realty services provided by:ERA Greater North Properties
Listed by:jon ornee
Office:homerealty holland
MLS#:25043876
Source:MI_GRAR
Price summary
- Price:$550,000
- Price per sq. ft.:$232.75
About this home
Beautiful, waterfront home w/ over 3,100 sq ft finished!
Inside, you'll love the bright living room w/ a fireplace; the large kitchen w/ walk-in pantry; open dining room w/ walkout to the composite deck; the front office, and mudroom entry. Upstairs you'll love the large primary suite w/ walk-in closet, double vanity bathroom & tile shower; plus 3 additional bedrooms, large bonus room, another full bath, and laundry all on the same level. Downstairs, you'll love the huge rec room, additional full bath, and basement bar w/ walkout to the back patio.
Outside you'll love your sandy beach and waterfront for fishing, swimming, and paddling; the huge backyard w/ plum & cherry trees, and beautiful back patio w/ privacy wall & grape vines; 3 stall garage, plus a 4th stall in back; and a mile-long neighborhood nature trail!
Come see it in person & fall in love!
Open Houses: Thurs, Aug 28 @ 5-7p & Sat, Aug 30 @ Noon-2p
Offer Deadline: Wed, Sept 3 @ Noon
Contact an agent
Home facts
- Year built:2013
- Listing ID #:25043876
- Added:19 day(s) ago
- Updated:September 10, 2025 at 07:24 AM
Rooms and interior
- Bedrooms:5
- Total bathrooms:4
- Full bathrooms:3
- Half bathrooms:1
- Living area:3,116 sq. ft.
Heating and cooling
- Heating:Forced Air
Structure and exterior
- Year built:2013
- Building area:3,116 sq. ft.
- Lot area:0.37 Acres
Utilities
- Water:Public
Finances and disclosures
- Price:$550,000
- Price per sq. ft.:$232.75
- Tax amount:$4,174 (2025)
New listings near 9135 Winterberry Drive
- Open Sun, 1 to 3pmNew
 $925,000Active4 beds 3 baths2,430 sq. ft.
$925,000Active4 beds 3 baths2,430 sq. ft.8863 Lakeshore Drive, West Olive, MI 49460
MLS# 25047233Listed by: COLDWELL BANKER WOODLAND SCHMIDT - New
 $498,000Active4 beds 3 baths2,276 sq. ft.
$498,000Active4 beds 3 baths2,276 sq. ft.15899 Fillmore Street, West Olive, MI 49460
MLS# 25046714Listed by: EPIQUE REALTY - New
 $345,000Active4 beds 2 baths1,722 sq. ft.
$345,000Active4 beds 2 baths1,722 sq. ft.5113 152nd Avenue, West Olive, MI 49460
MLS# 25046605Listed by: CARINI & ASSOCIATES REALTORS - New
 $95,000Active1.28 Acres
$95,000Active1.28 AcresParcel A 144th Avenue, West Olive, MI 49460
MLS# 25046588Listed by: RE/MAX LAKESHORE - New
 $87,900Active1.17 Acres
$87,900Active1.17 AcresParcel B 144th Avenue, West Olive, MI 49460
MLS# 25046590Listed by: RE/MAX LAKESHORE - New
 $975,000Active4 beds 4 baths3,353 sq. ft.
$975,000Active4 beds 4 baths3,353 sq. ft.16557 Sheldon Sands Court, West Olive, MI 49460
MLS# 25045864Listed by: COLDWELL BANKER WOODLAND SCHMIDT ART OFFICE  $425,000Pending2 beds 2 baths1,430 sq. ft.
$425,000Pending2 beds 2 baths1,430 sq. ft.10300 Winans Street, West Olive, MI 49460
MLS# 25045095Listed by: FIVE STAR REAL ESTATE (MAIN) $139,900Active2.72 Acres
$139,900Active2.72 Acres12287 152nd Avenue #Parcel A, West Olive, MI 49460
MLS# 25043788Listed by: RE/MAX LAKESHORE $199,900Active3.19 Acres
$199,900Active3.19 Acres12287 152nd Avenue #Parcel B, West Olive, MI 49460
MLS# 25043795Listed by: RE/MAX LAKESHORE
