1129 Wilshire Drive, Whitehall, MI 49461
Local realty services provided by:ERA Greater North Properties
Upcoming open houses
- Sun, Oct 1212:00 pm - 01:30 pm
Listed by:dylan zuniga
Office:five star real estate whitehall
MLS#:25051840
Source:MI_GRAR
Price summary
- Price:$269,900
- Price per sq. ft.:$225.67
About this home
Tucked away at the end of a quiet dead end street, this Whitehall home feels warm and welcoming from the start. Inside, you'll find a bright living room with a big picture window, three comfortable bedrooms including a primary with double closets and its own half bath, and a kitchen with plenty of cabinets that flows nicely into the dining area and back entry.
Many updates have already been done, including the main bath, newer flooring and paint, furnace, central air, water heater, gutters, and a slider that leads to a large back deck overlooking the fenced yard, great for relaxing or entertaining.
Downstairs adds even more space with a finished family room, laundry area, and plenty of storage, plus room to add a fourth bedroom if you ever need it. With its quiet location, attached garage, and easy access to schools, parks, and downtown, this one is easy to picture yourself coming home to.
Contact an agent
Home facts
- Year built:1960
- Listing ID #:25051840
- Added:1 day(s) ago
- Updated:October 10, 2025 at 05:16 PM
Rooms and interior
- Bedrooms:3
- Total bathrooms:2
- Full bathrooms:1
- Half bathrooms:1
- Living area:1,871 sq. ft.
Heating and cooling
- Heating:Forced Air
Structure and exterior
- Year built:1960
- Building area:1,871 sq. ft.
- Lot area:0.32 Acres
Utilities
- Water:Public
Finances and disclosures
- Price:$269,900
- Price per sq. ft.:$225.67
- Tax amount:$2,973 (2025)
New listings near 1129 Wilshire Drive
- New
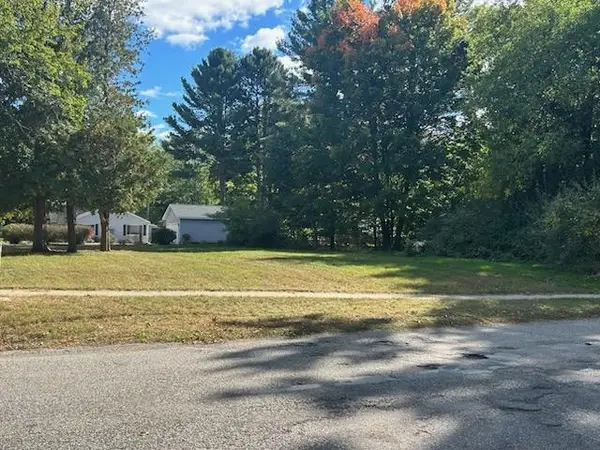 $40,000Active0.46 Acres
$40,000Active0.46 Acres205 S Franklin Street, Whitehall, MI 49461
MLS# 25052219Listed by: GREENRIDGE REALTY WHITE LAKE - New
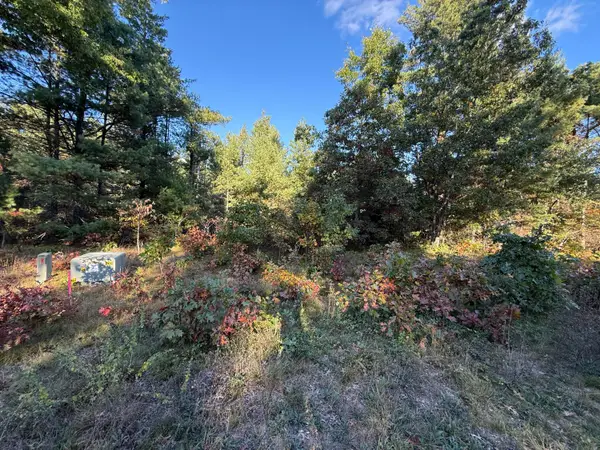 $55,339Active1.01 Acres
$55,339Active1.01 Acres1242 Sydney Street #33, Whitehall, MI 49461
MLS# 25052051Listed by: BLUEWEST PROPERTIES, LLC - New
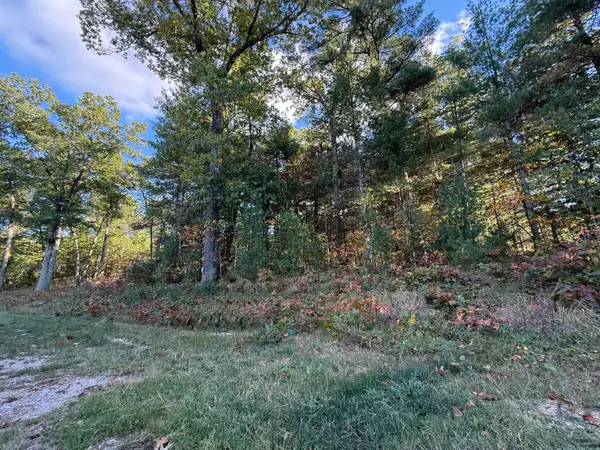 $55,339Active1.02 Acres
$55,339Active1.02 Acres1220 Sydney Street #32, Whitehall, MI 49461
MLS# 25052059Listed by: BLUEWEST PROPERTIES, LLC 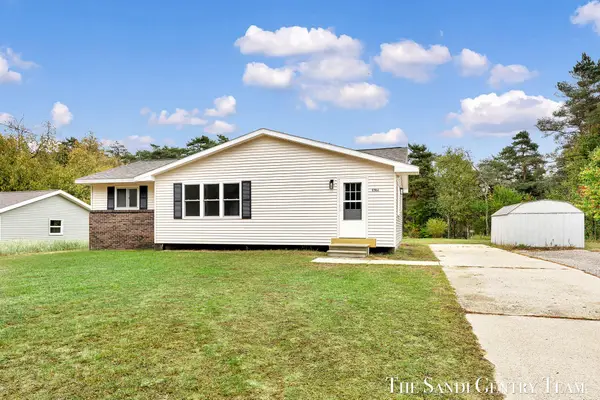 $209,900Pending3 beds 1 baths1,021 sq. ft.
$209,900Pending3 beds 1 baths1,021 sq. ft.4366 N Weber Road, Whitehall, MI 49461
MLS# 25051819Listed by: RE/MAX LAKESHORE- New
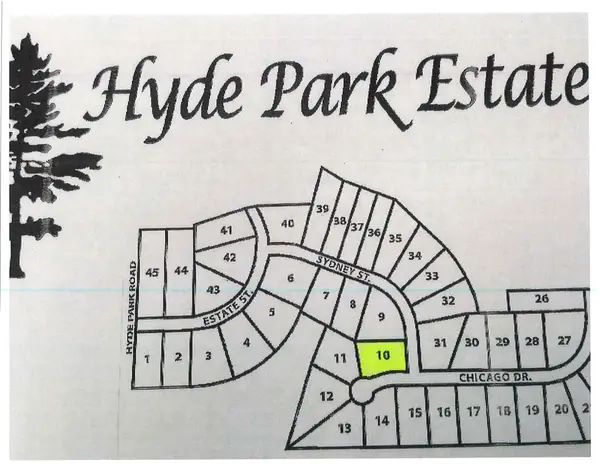 $50,000Active1 Acres
$50,000Active1 Acres1214 Sydney Street #Unit 10, Whitehall, MI 49461
MLS# 25050983Listed by: GREENRIDGE REALTY WHITE LAKE - New
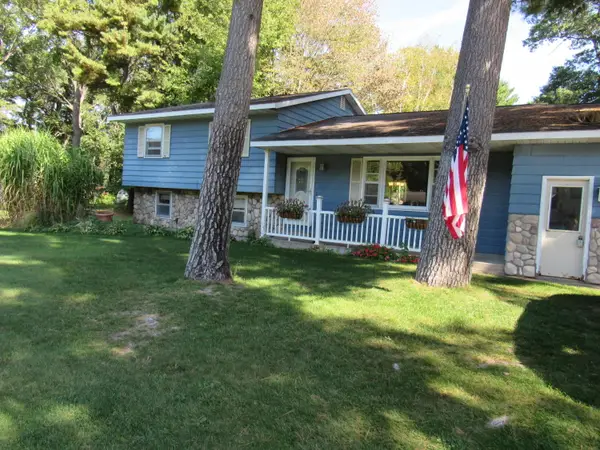 $320,000Active4 beds 2 baths1,652 sq. ft.
$320,000Active4 beds 2 baths1,652 sq. ft.7580 Whitehall Road, Whitehall, MI 49461
MLS# 25050588Listed by: FIVE STAR REAL ESTATE WHITEHALL - New
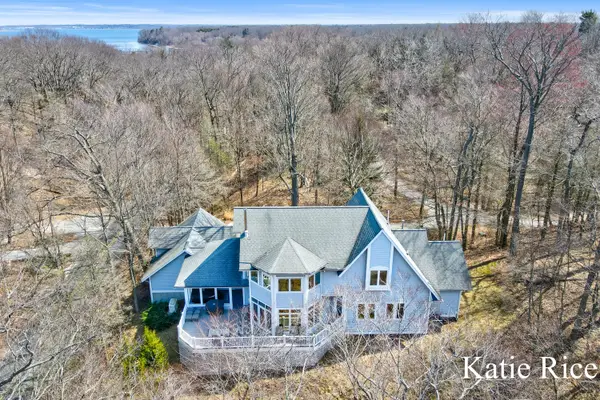 $729,900Active4 beds 4 baths2,700 sq. ft.
$729,900Active4 beds 4 baths2,700 sq. ft.5575 Beechmont Avenue, Whitehall, MI 49461
MLS# 25050122Listed by: COLDWELL BANKER WOODLAND SCHMIDT WHITEHALL - New
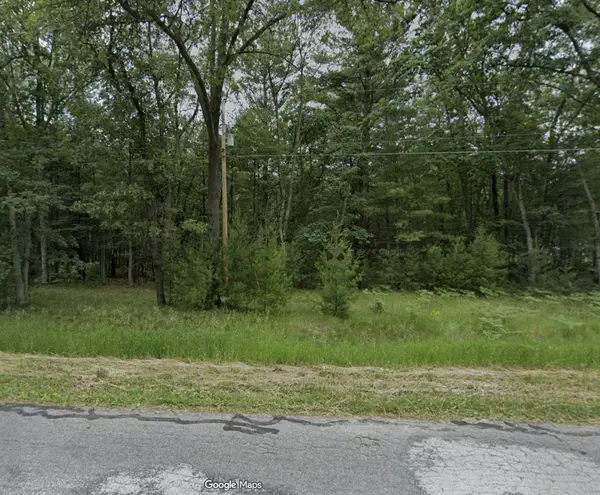 $50,000Active2.55 Acres
$50,000Active2.55 Acres4599 W Bard Road, Whitehall, MI 49461
MLS# 25050090Listed by: GATEHOUSE REAL ESTATE LLC 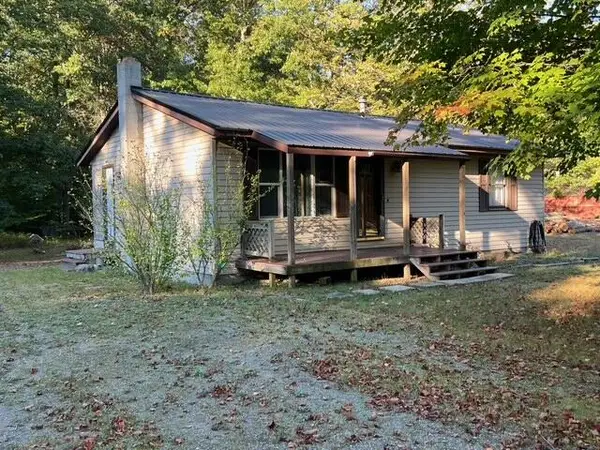 $235,000Active3 beds 1 baths1,119 sq. ft.
$235,000Active3 beds 1 baths1,119 sq. ft.4526 W Bard Road, Whitehall, MI 49461
MLS# 25049662Listed by: TUCKER BENNER REALTY LLC
