3775 W White Lake Drive, Whitehall, MI 49461
Local realty services provided by:ERA Reardon Realty Great Lakes
Listed by: terry puffer
Office: five star real estate-w norton
MLS#:25049192
Source:MI_GRAR
Price summary
- Price:$399,900
- Price per sq. ft.:$148.11
About this home
A one-of-a-kind piece of Whitehall history! Welcome to Edson's Hayloft—a historic 2-level bank barn paired with a modernized 2,700+ sq ft brick farmhouse, all on 4 scenic acres bordering county land. Mill Pond Creek meanders through the property, with abundant deer and wildlife, while the White Lake Pathway (connecting to the Fred Meijer Berry Junction and Hart-Montague Trails) sits right across the street.
The light-filled farmhouse features engineered hardwood, radiant heat, natural gas, and an open kitchen with 9-ft ceilings, walk-in pantry, and breakfast area that flows into a spacious 24x16 family room. The addition includes a 2nd floor primary suite with walk-in closet, while the original structure retains classic charm.
For hobbyists, there's an 800+ sq ft heated workshop with 18-ft ceilings, auto lift, and 500+ sq ft of loft storage, plus a 550+ sq ft. The historic barn offers approx. 2,400 sq ft per level, berm entry for vehicle storage, and is remembered fondly in the area for its role as Edson's Hayloft a beloved community barn dance venue from the 1940s-60s.
Other highlights: fireplace in barn, heated spaces, detached storage, and plenty of room for snowmobiles, boats, or any of your toys. This property offers endless opportunity as a homestead, recreational getaway, or multi-use investment.
Contact an agent
Home facts
- Year built:1900
- Listing ID #:25049192
- Added:51 day(s) ago
- Updated:November 15, 2025 at 09:06 AM
Rooms and interior
- Bedrooms:4
- Total bathrooms:3
- Full bathrooms:2
- Half bathrooms:1
- Living area:4,136 sq. ft.
Heating and cooling
- Heating:Forced Air, Heat Pump, Radiant
Structure and exterior
- Year built:1900
- Building area:4,136 sq. ft.
- Lot area:4 Acres
Utilities
- Water:Well
Finances and disclosures
- Price:$399,900
- Price per sq. ft.:$148.11
- Tax amount:$5,864 (2024)
New listings near 3775 W White Lake Drive
- New
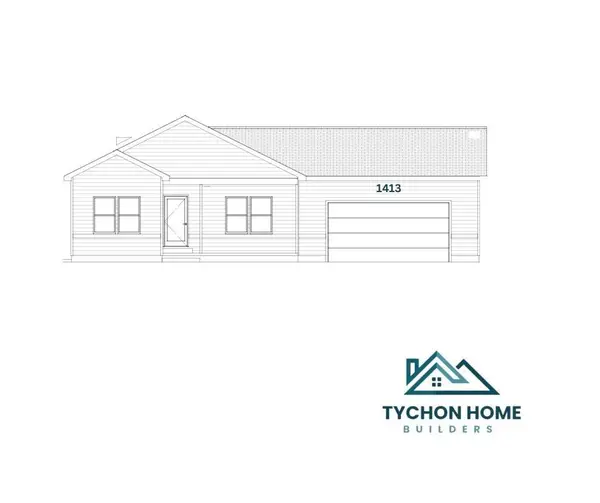 $399,900Active3 beds 2 baths1,560 sq. ft.
$399,900Active3 beds 2 baths1,560 sq. ft.1413 Carleton Street, Whitehall, MI 49461
MLS# 25057628Listed by: REAL ESTATE WEST - New
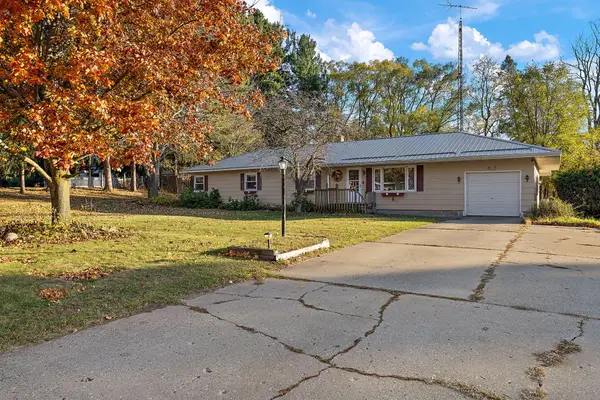 $249,900Active4 beds 3 baths2,140 sq. ft.
$249,900Active4 beds 3 baths2,140 sq. ft.813 E Alice Street, Whitehall, MI 49461
MLS# 25057510Listed by: COLDWELL BANKER WOODLAND SCHMIDT WHITEHALL - New
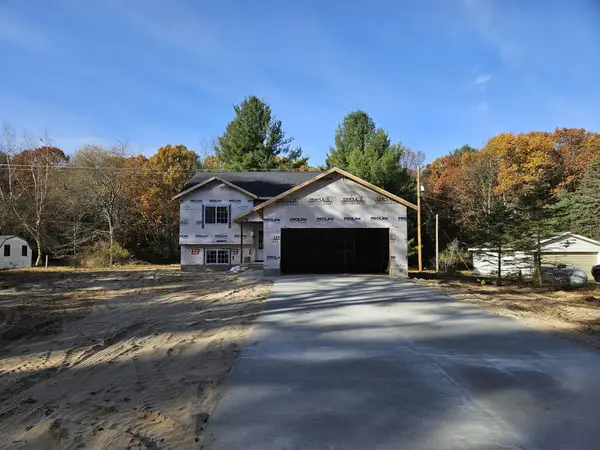 $349,900Active2 beds 2 baths1,239 sq. ft.
$349,900Active2 beds 2 baths1,239 sq. ft.5897 Nestrom Road, Whitehall, MI 49461
MLS# 25057204Listed by: GREENRIDGE REALTY MUSKEGON 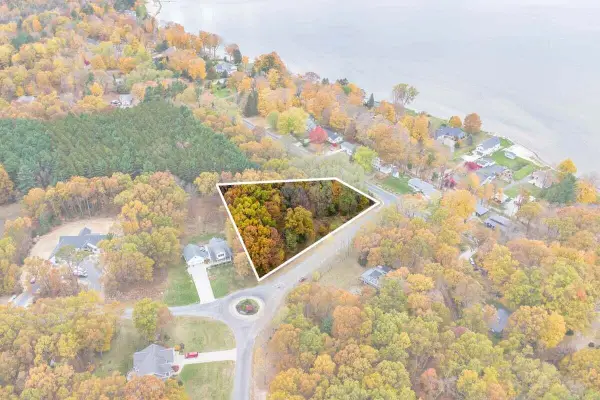 $60,000Pending1.03 Acres
$60,000Pending1.03 Acres6573 Terravita Drive, Whitehall, MI 49461
MLS# 25057069Listed by: COLDWELL BANKER WOODLAND SCHMIDT GRAND HAVEN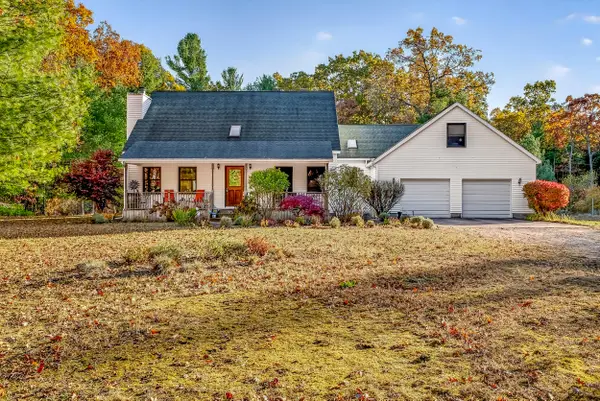 $399,900Pending3 beds 3 baths2,380 sq. ft.
$399,900Pending3 beds 3 baths2,380 sq. ft.4735 W Bard Road, Whitehall, MI 49461
MLS# 25056205Listed by: TRENSYD REALTY LLC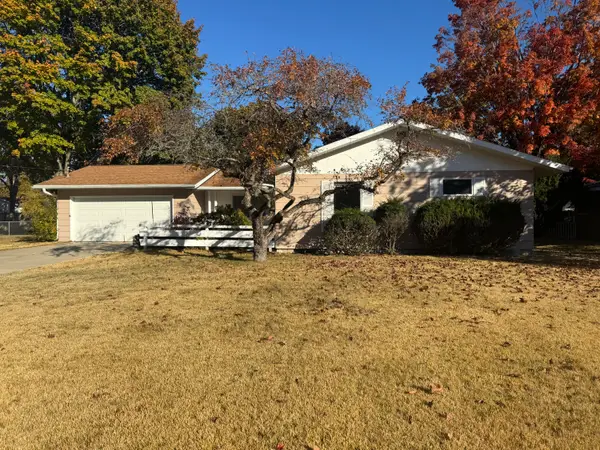 $229,900Active3 beds 2 baths1,860 sq. ft.
$229,900Active3 beds 2 baths1,860 sq. ft.116 Pinecrest Road, Whitehall, MI 49461
MLS# 25055927Listed by: FIVE STAR REAL ESTATE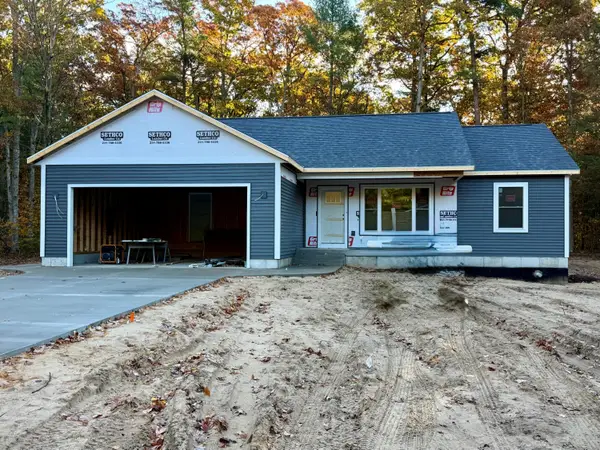 $399,900Active3 beds 3 baths1,440 sq. ft.
$399,900Active3 beds 3 baths1,440 sq. ft.4360 Duck Creek Lane, Whitehall, MI 49461
MLS# 25055931Listed by: NEXES REALTY MUSKEGON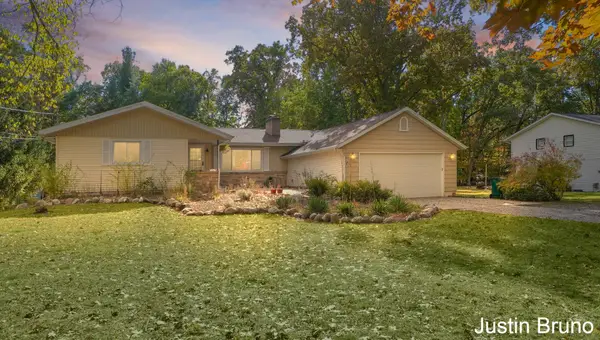 $445,000Active6 beds 3 baths2,876 sq. ft.
$445,000Active6 beds 3 baths2,876 sq. ft.4301 White Lake Drive, Whitehall, MI 49461
MLS# 25054822Listed by: FIVE STAR REAL ESTATE (MAIN)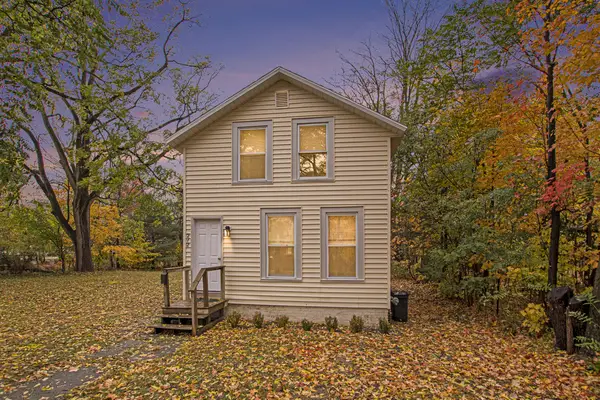 $175,000Active2 beds 1 baths980 sq. ft.
$175,000Active2 beds 1 baths980 sq. ft.212 S Baldwin Street, Whitehall, MI 49461
MLS# 25054748Listed by: GREENRIDGE REALTY WHITE LAKE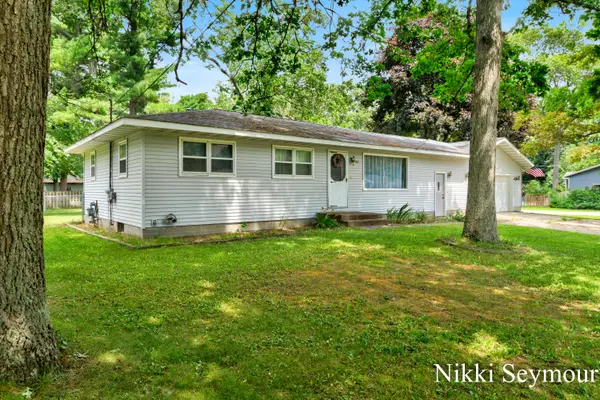 $245,000Pending3 beds 1 baths1,820 sq. ft.
$245,000Pending3 beds 1 baths1,820 sq. ft.7717 N Carefree Drive, Whitehall, MI 49461
MLS# 25054402Listed by: COLDWELL BANKER WOODLAND SCHMIDT WHITEHALL
