411 Peach Street, Whitehall, MI 49461
Local realty services provided by:ERA Reardon Realty Great Lakes
411 Peach Street,Whitehall, MI 49461
$200,000
- 2 Beds
- 2 Baths
- 1,052 sq. ft.
- Single family
- Pending
Listed by: julie l trevino
Office: five star real estate whitehal
MLS#:25046639
Source:MI_GRAR
Price summary
- Price:$200,000
- Price per sq. ft.:$190.11
About this home
Welcome to this 2-bedroom, 1.5 bath ranch just minutes from the heart of Whitehall and the shores of beautiful White Lake. Built in 1990 and thoughtfully updated with a newer roof, windows, laminate flooring, and brand-new steel doors, this home blends comfort with peace of mind. Nearly new appliances are included, and the inviting layout offers easy, single-level living. A finished 2-stall garage and a 10' x 18' mini barn provide ample storage and workspace. Enjoy the fenced backyard, perfect for pets, gardening, or relaxing evenings outdoors. Nestled close to downtown shops, coffee houses, breweries, and restaurants, this home puts the best of Whitehall within reach. Whether you're starting out, downsizing, or looking for a weekend retreat, this ranch is waiting for you to put your own cosmetic touches on and call home! Schedule your showing today; 12-hour notice M-F and 2-hour notice on Saturday and Sunday, please. Buyer to verify all info. Agents, please read our remarks.
Contact an agent
Home facts
- Year built:1990
- Listing ID #:25046639
- Added:64 day(s) ago
- Updated:November 15, 2025 at 09:07 AM
Rooms and interior
- Bedrooms:2
- Total bathrooms:2
- Full bathrooms:1
- Half bathrooms:1
- Living area:1,052 sq. ft.
Heating and cooling
- Heating:Forced Air
Structure and exterior
- Year built:1990
- Building area:1,052 sq. ft.
- Lot area:0.35 Acres
Utilities
- Water:Public
Finances and disclosures
- Price:$200,000
- Price per sq. ft.:$190.11
- Tax amount:$2,375 (2024)
New listings near 411 Peach Street
- New
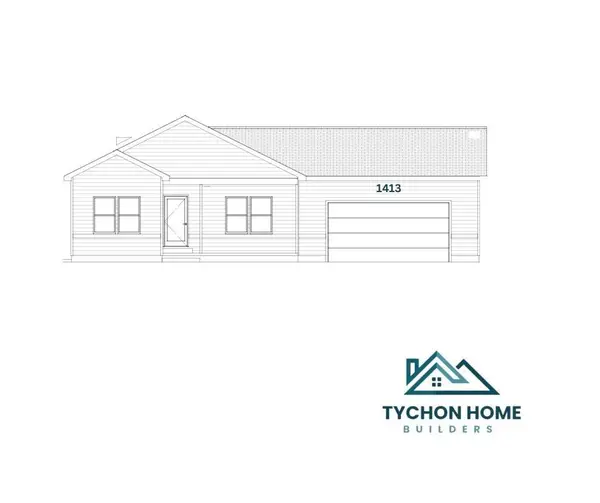 $399,900Active3 beds 2 baths1,560 sq. ft.
$399,900Active3 beds 2 baths1,560 sq. ft.1413 Carleton Street, Whitehall, MI 49461
MLS# 25057628Listed by: REAL ESTATE WEST - New
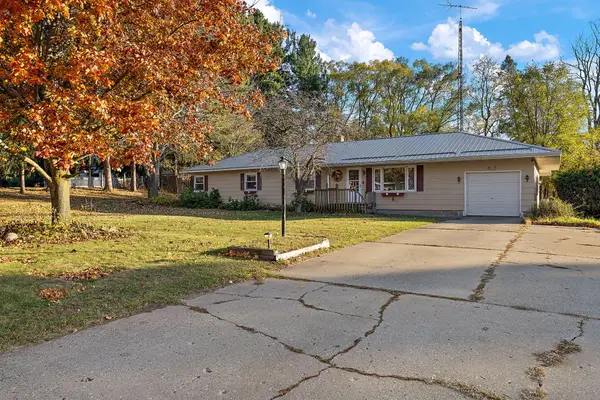 $249,900Active4 beds 3 baths2,140 sq. ft.
$249,900Active4 beds 3 baths2,140 sq. ft.813 E Alice Street, Whitehall, MI 49461
MLS# 25057510Listed by: COLDWELL BANKER WOODLAND SCHMIDT WHITEHALL - New
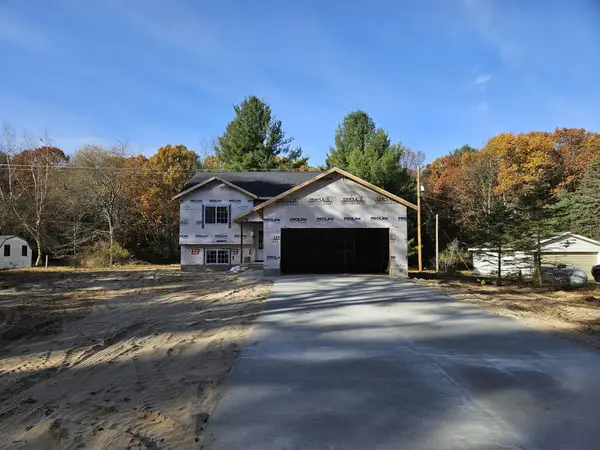 $349,900Active2 beds 2 baths1,239 sq. ft.
$349,900Active2 beds 2 baths1,239 sq. ft.5897 Nestrom Road, Whitehall, MI 49461
MLS# 25057204Listed by: GREENRIDGE REALTY MUSKEGON 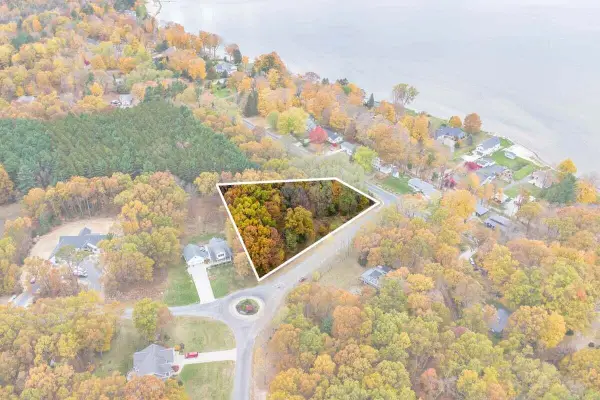 $60,000Pending1.03 Acres
$60,000Pending1.03 Acres6573 Terravita Drive, Whitehall, MI 49461
MLS# 25057069Listed by: COLDWELL BANKER WOODLAND SCHMIDT GRAND HAVEN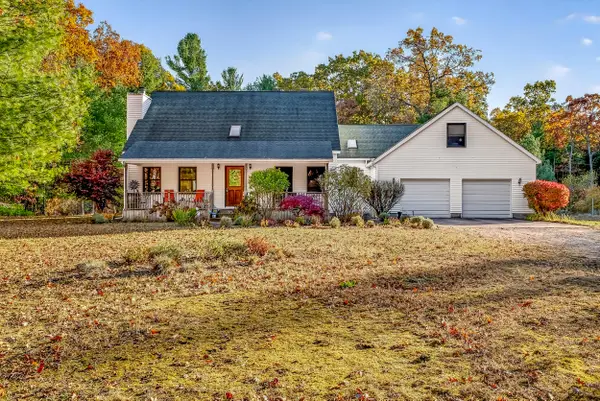 $399,900Pending3 beds 3 baths2,380 sq. ft.
$399,900Pending3 beds 3 baths2,380 sq. ft.4735 W Bard Road, Whitehall, MI 49461
MLS# 25056205Listed by: TRENSYD REALTY LLC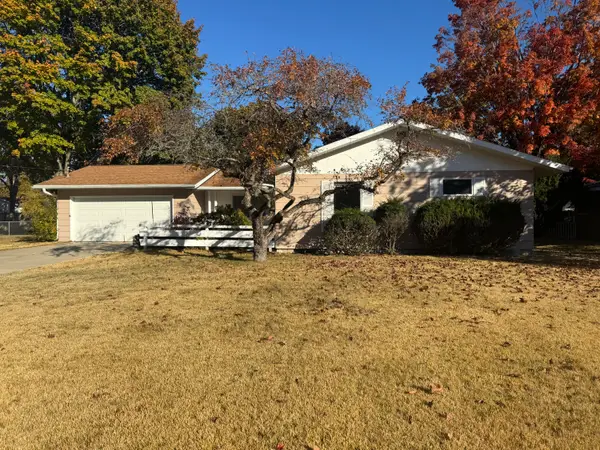 $229,900Active3 beds 2 baths1,860 sq. ft.
$229,900Active3 beds 2 baths1,860 sq. ft.116 Pinecrest Road, Whitehall, MI 49461
MLS# 25055927Listed by: FIVE STAR REAL ESTATE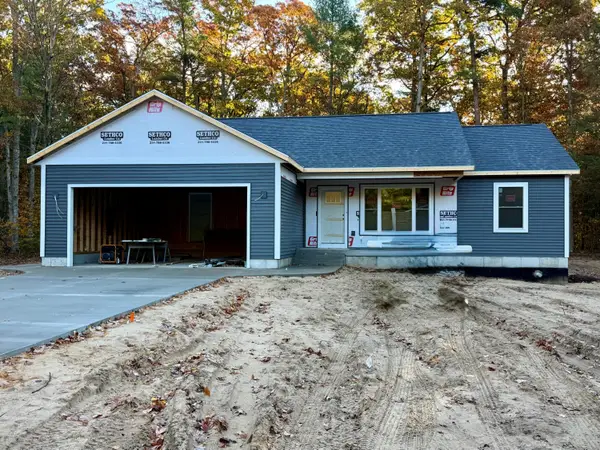 $399,900Active3 beds 3 baths1,440 sq. ft.
$399,900Active3 beds 3 baths1,440 sq. ft.4360 Duck Creek Lane, Whitehall, MI 49461
MLS# 25055931Listed by: NEXES REALTY MUSKEGON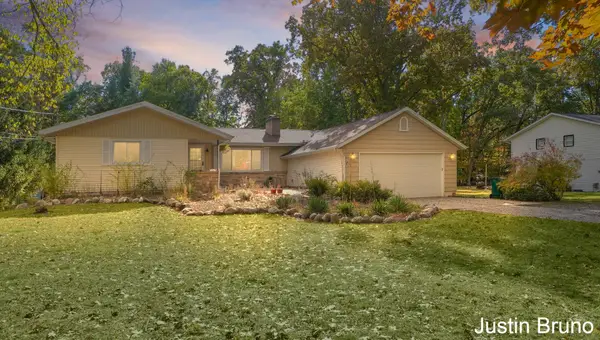 $445,000Active6 beds 3 baths2,876 sq. ft.
$445,000Active6 beds 3 baths2,876 sq. ft.4301 White Lake Drive, Whitehall, MI 49461
MLS# 25054822Listed by: FIVE STAR REAL ESTATE (MAIN)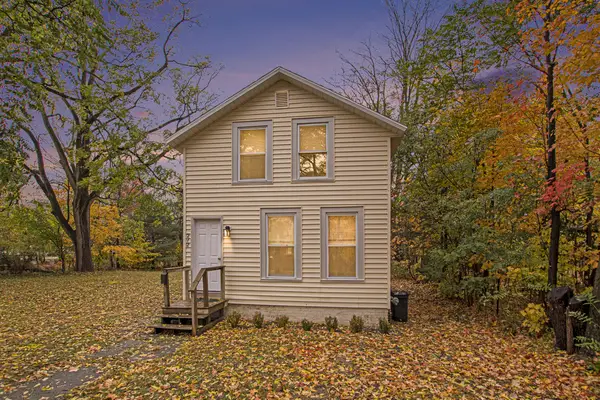 $175,000Active2 beds 1 baths980 sq. ft.
$175,000Active2 beds 1 baths980 sq. ft.212 S Baldwin Street, Whitehall, MI 49461
MLS# 25054748Listed by: GREENRIDGE REALTY WHITE LAKE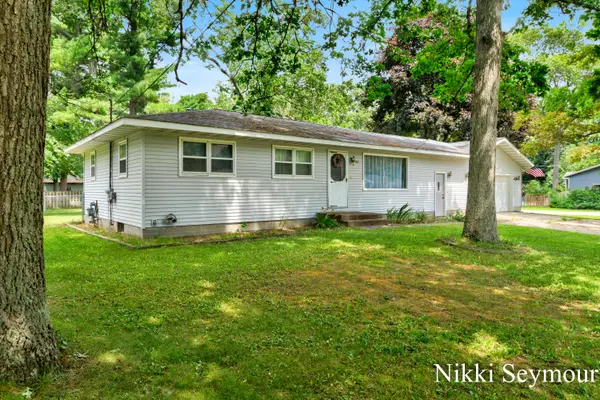 $245,000Pending3 beds 1 baths1,820 sq. ft.
$245,000Pending3 beds 1 baths1,820 sq. ft.7717 N Carefree Drive, Whitehall, MI 49461
MLS# 25054402Listed by: COLDWELL BANKER WOODLAND SCHMIDT WHITEHALL
