1235 Joann Lane, Williamston, MI 48895
Local realty services provided by:ERA Reardon Realty
1235 Joann Lane,Williamston, MI 48895
$759,000
- 5 Beds
- 4 Baths
- 4,254 sq. ft.
- Single family
- Active
Listed by: shelly hall
Office: re/max real estate professionals
MLS#:292518
Source:MI_GLAR
Price summary
- Price:$759,000
- Price per sq. ft.:$170.45
- Monthly HOA dues:$27.08
About this home
Welcome to the House of Happiness! This stunning former Model Parade home by Forsberg Builders offers over 4,200 sq. ft. of luxurious, light-filled living space. With 5 BRMS, 4 BTHS, 1st floor Primary Suite, 2 fireplaces, and a newly finished lower level, this home is perfect for entertaining and extended stays with family and friends. As you step inside, you'll be greeted by a grand two-story entry with slate flooring. The formal dining room features rich molding, wainscoting, and a lighted tray ceiling. The expansive two-story great room boasts towering windows that fill the space with natural light, complementing the cozy brick gas log fireplace. The adjacent gourmet kitchen is a chef's dream, with custom maple cabinetry, granite countertops, a gas stove, and stainless-steel appliances. A breakfast room with sliding doors leads to a newer deck with metal railing, ideal for outdoor dining and relaxation. On the main floor, you'll find a luxurious primary suite, featuring a tray ceiling with inset lighting and ceiling fan, an en suite bath, featuring a jetted tub, dual vanity, a separate commode, and a walk-in closet with organizers; and a 2nd bedroom and full bath, can flex as an office, in-law suite, or nanny's room. The laundry space is conveniently located off the kitchen, and includes washer and dryer with built in maple cabinets and sink. Upstairs, There are three additional spacious bedrooms and a second full bath. The large bonus room, with its own walk-in closet, can be used as a bedroom, playroom, or study. The recently finished lower level is both chic and functional, with a large family room, built-in shelving, and a custom wet bar with a mini refrigerator and wine storage. A gorgeous bedroom with bath steps away featuring a walk-in shower and quartz vanity is perfect for extended guests or could double as a fitness room. Home Features & Upgrades: • 2x6 construction for superior durability • Brazilian cherry flooring in the great room and Dining room • Slate flooring in the entryway • Maple cabinetry throughout • Ceramic tile in the kitchen and baths • 9' ceilings in the lower level • Private guest suite on the main floor • Andersen double-hung windows • Underground sprinklers in the front yard • Newer water heater * water softener (owned) • Generator plug • 3-car attached garage with newer doors • Fenced-in backyard perfect for pets or outdoor entertaining Prime Location * Many Fruit producing Trees, Apple, Charry and Blackberry Bush : Located just 7 miles from Okemos, 10 miles from East Lansing & MSU, this home offers easy access to top-ranked schools, including Williamston's award-winning school district, recognized for high academic growth and graduation rates. The Williamston community features live theater, a movie theater, two parks, two golf courses, and trendy eateries, plus D&W Fresh Market and Diederich Produce & Honey & Cream Ice Cream Parlor.
Contact an agent
Home facts
- Year built:2005
- Listing ID #:292518
- Added:101 day(s) ago
- Updated:February 20, 2026 at 03:53 PM
Rooms and interior
- Bedrooms:5
- Total bathrooms:4
- Full bathrooms:4
- Living area:4,254 sq. ft.
Heating and cooling
- Cooling:Central Air, Gas
- Heating:Fireplace(s), Forced Air, Heating, Natural Gas
Structure and exterior
- Roof:Shingle
- Year built:2005
- Building area:4,254 sq. ft.
- Lot area:0.75 Acres
Utilities
- Water:Water Connected, Well
Finances and disclosures
- Price:$759,000
- Price per sq. ft.:$170.45
- Tax amount:$9,476 (2024)
New listings near 1235 Joann Lane
- New
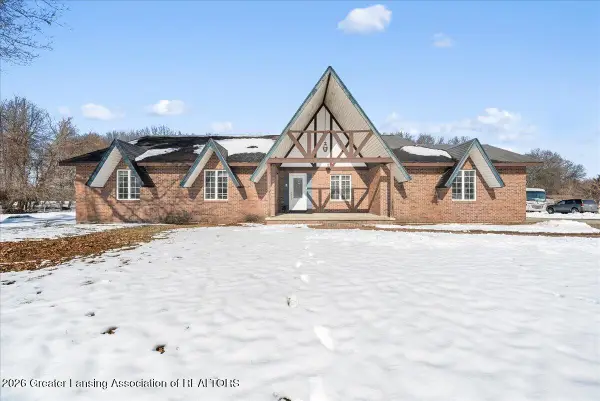 $499,000Active3 beds 3 baths2,440 sq. ft.
$499,000Active3 beds 3 baths2,440 sq. ft.1553 Epley Road, Williamston, MI 48895
MLS# 293966Listed by: RE/MAX REAL ESTATE PROFESSIONALS DEWITT - New
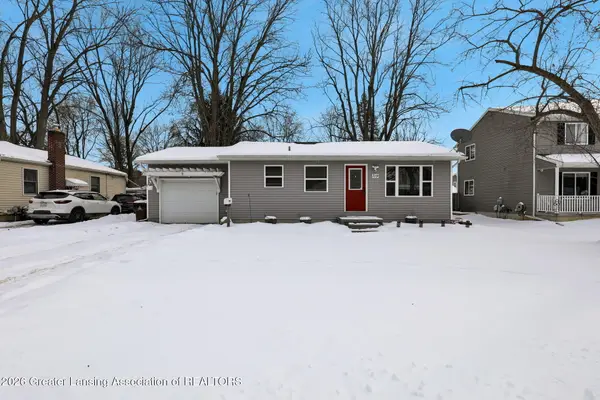 $209,900Active2 beds 2 baths1,532 sq. ft.
$209,900Active2 beds 2 baths1,532 sq. ft.719 Williams Street, Williamston, MI 48895
MLS# 293898Listed by: BERKSHIRE HATHAWAY HOMESERVICES 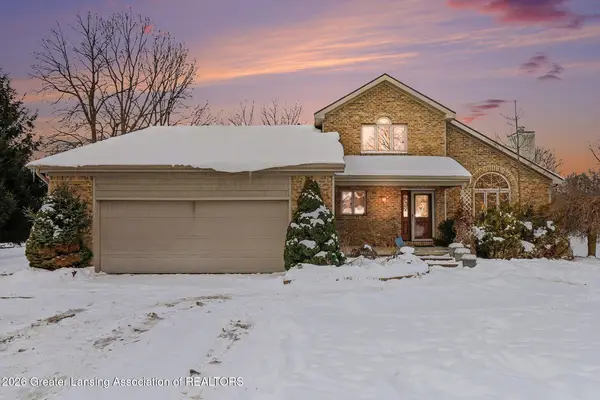 $480,000Active3 beds 3 baths2,718 sq. ft.
$480,000Active3 beds 3 baths2,718 sq. ft.4151 Meadowdale Drive, Williamston, MI 48895
MLS# 293830Listed by: RE/MAX REAL ESTATE PROFESSIONALS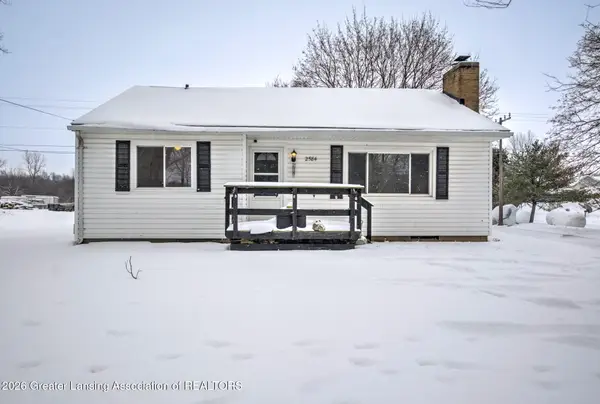 $179,900Active2 beds 1 baths892 sq. ft.
$179,900Active2 beds 1 baths892 sq. ft.2584 N Williamston Road, Williamston, MI 48895
MLS# 293835Listed by: EXP REALTY - HASLETT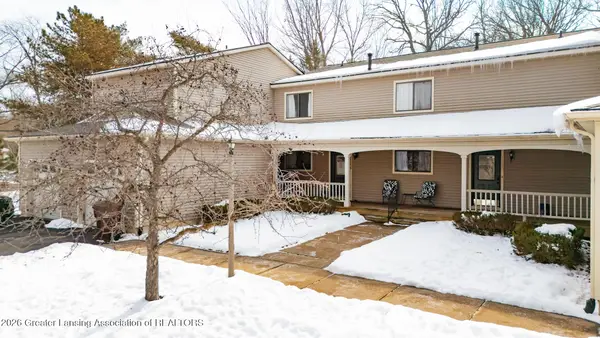 $155,000Active2 beds 2 baths1,296 sq. ft.
$155,000Active2 beds 2 baths1,296 sq. ft.1244 Zimmer Place, Williamston, MI 48895
MLS# 293773Listed by: MAZZOLA AND COMPANY REAL ESTATE $599,000Active3 beds 3 baths2,314 sq. ft.
$599,000Active3 beds 3 baths2,314 sq. ft.6055 Shaftsburg Road, Williamston, MI 48895
MLS# 26003587Listed by: WHITETAIL PROPERTIES REAL ESTATE, LLC $37,999Active1.5 Acres
$37,999Active1.5 Acres5494 N Williamston Road, Williamston, MI 48895
MLS# 26003540Listed by: PLATLABS, LLC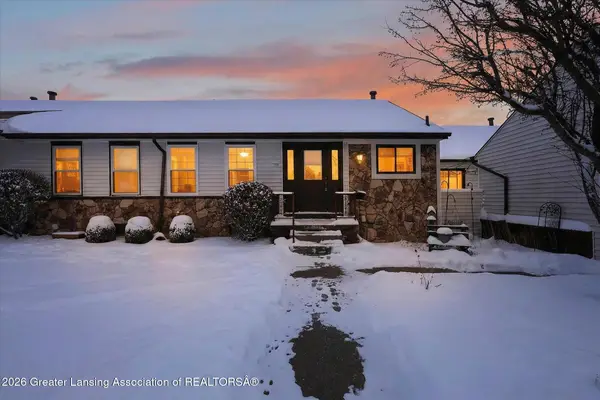 $140,000Active2 beds 2 baths1,750 sq. ft.
$140,000Active2 beds 2 baths1,750 sq. ft.500 Red Cedar Boulevard, Williamston, MI 48895
MLS# 293713Listed by: FIVE STAR REAL ESTATE - LANSING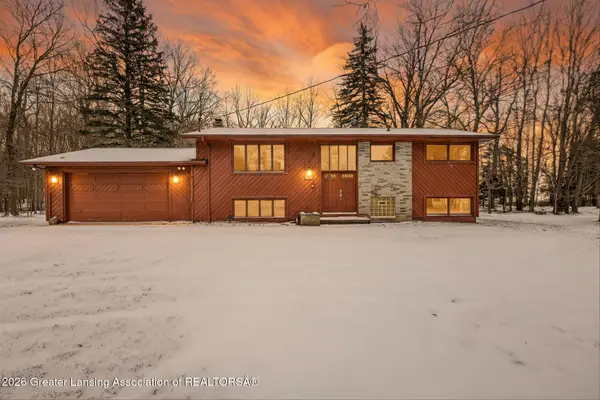 $300,000Active5 beds 2 baths2,106 sq. ft.
$300,000Active5 beds 2 baths2,106 sq. ft.1500 E Frost Road, Williamston, MI 48895
MLS# 293636Listed by: KELLER WILLIAMS PROFESSIONALS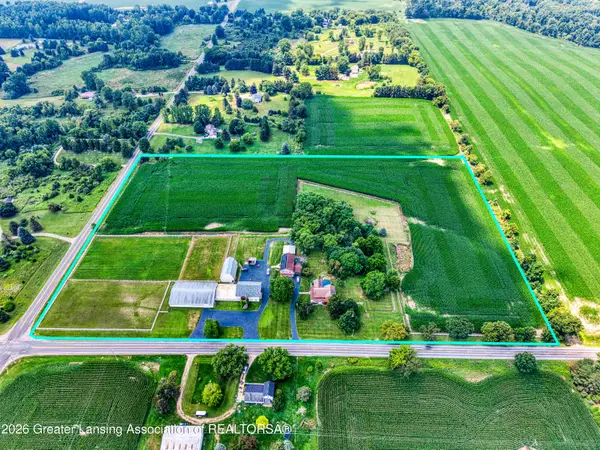 $1,095,000Active4 beds 3 baths2,853 sq. ft.
$1,095,000Active4 beds 3 baths2,853 sq. ft.2061 N Williamston Road, Williamston, MI 48895
MLS# 293665Listed by: EXP REALTY - LANSING

