1435 Epley Rd Road, Williamston, MI 48895
Local realty services provided by:ERA Reardon Realty Great Lakes
1435 Epley Rd Road,Williamston, MI 48895
$784,900
- 3 Beds
- 3 Baths
- 1,920 sq. ft.
- Single family
- Active
Listed by: bill buckingham
Office: whitetail properties real estate, llc.
MLS#:25049218
Source:MI_GRAR
Price summary
- Price:$784,900
- Price per sq. ft.:$408.8
About this home
Rare opportunity: a 57-acre country estate in Williamston, MI, just 20 minutes from Michigan State University. Built in 2001, the 1,920 sq. ft., 3-bed, 3-bath home offers a spacious kitchen with island, cozy den, and partially finished basement. Practical features include first-floor laundry, two-car garage, and new landscaping. About 40 acres of tillable ground generate steady farm income, while mature timber, fields, and a scenic pond create premier hunting and wildlife habitat for deer and turkey. The pond adds year-round recreation and enhances the property's natural beauty. A large equipment barn provides flexibility for farming, equestrian use, workshops, or events. This estate uniquely blends comfort, income, and recreation with unmatched proximity to East Lansing's cultural and sporting amenities. Ideal for hunters, farmers, equestrians, or anyone seeking privacy and space without sacrificing convenience — a rare legacy property that checks every box. Country Estate on 57 Acres in Williamston, Michigan
An opportunity like this is rare. Nestled in Ingham County, just under 20 minutes from the Breslin Center and Michigan State University's campus, this country estate offers the best of all worlds: a comfortable home, 40 acres of highly productive tillable ground, and outstanding wildlife habitat for world-class hunting.
Built in 2001, the 3-bedroom, 3-bathroom residence with a partially finished basement sits at the heart of this 57-acre retreat. The property blends modern comfort with the timeless appeal of Michigan's countryside a true legacy estate where home, income, and recreation come together.
The Residence
At 1,920 square feet, the home was thoughtfully designed for everyday living. The kitchen, with its spacious island, is the centerpiece perfect for family meals or entertaining. A den offers a cozy space for movie nights or doubles as a quiet home office. Three bedrooms and three full bathrooms provide plenty of room for family and guests, while the partially finished basement adds flexibility for recreation or storage.
Practical touches such as a first-floor laundry and a large two-car garage make daily living easy. Outside, new landscaping frames the home beautifully through all four seasons.
Farmland & Income Potential
Of the 57 acres, about 40 acres are highly productive tillable ground. This land generates meaningful annual income and is suitable for a wide range of Michigan crops, from corn and soybeans to specialty rotations. With Ingham County's strong farming community, opportunities abound to lease, custom farm, or manage directly.
This agricultural asset adds long-term stability, making the estate not just a lifestyle purchase but also a sound investment.
Hunting & Wildlife
For hunters, this property is unmatched. Its blend of fields, timber, and water creates habitat diversity rarely found so close to East Lansing.
* Whitetail Deer: Mature bucks thrive here thanks to abundant food sources, secure bedding in the timber, and natural travel corridors between pond, woods, and fields. It's an exceptional setup for archery, rifle, and late-season hunting.
* Turkey: A strong turkey population makes spring mornings unforgettable, with gobblers echoing across the timber and fields.
* Year-Round Habitat: The mix of tillable ground, hardwoods, and pond ensures wildlife use the land in every season, creating a true sportsman's paradise.
This is trophy hunting within 20 minutes of Spartan Stadium an almost unheard-of combination of accessibility and quality.
The Pond
A scenic pond enhances both recreation and wildlife attraction. Families can enjoy fishing, floating, or simply relaxing as the water reflects Michigan's four seasons. For hunters, the pond serves as a magnet for deer and turkeys, adding yet another dimension to the property's appeal.
The Barn
A large equipment barn adds significant value and flexibility. Currently serving as storage for farming machinery, it could be easily converted into a first-class equestrian facility with stalls and tack rooms. Alternatively, it could host workshops, events, or recreational storage. Its size and placement make it a cornerstone structure for any future vision.
Location
While the estate feels secluded, it's remarkably convenient. In less than 20 minutes, you can be on Michigan State University's campus, attending Big Ten basketball at the Breslin Center, cheering at Spartan Stadium, or enjoying East Lansing's dining and nightlife. Meanwhile, the town of Williamston offers small-town charm, boutique shops, and community events.
This balance of privacy and accessibility makes the estate ideal for those who want country living without sacrificing cultural, educational, or sporting opportunities.
Summary
This Williamston estate offers more than property it offers possibility. In one package, you'll find:
* A 3-bedroom, 3-bathroom home with thoughtful details and flexible living space.
* 40 acres of highly productive tillable ground generating consistent farm income.
* A large equipment barn with outstanding equestrian or multipurpose potential.
* A scenic pond and over 10 acres of mature timber, enriching the land's diversity.
* World-class hunting for deer and turkey, right in your backyard.
* And unmatched location: under 20 minutes from Michigan State University and the Breslin Center.
Few properties combine comfort, income, recreation, and proximity so seamlessly. Whether you're a hunter, farmer, equestrian, or simply someone who values privacy and space close to the city, this estate delivers.
Opportunities like this don't come often. If you've been searching for a country estate that checks every box home, land, income, and lifestyle this is it.
Contact an agent
Home facts
- Year built:2002
- Listing ID #:25049218
- Added:148 day(s) ago
- Updated:February 20, 2026 at 03:53 PM
Rooms and interior
- Bedrooms:3
- Total bathrooms:3
- Full bathrooms:2
- Half bathrooms:1
- Living area:1,920 sq. ft.
Heating and cooling
- Heating:Forced Air
Structure and exterior
- Year built:2002
- Building area:1,920 sq. ft.
- Lot area:57 Acres
Utilities
- Water:Well
Finances and disclosures
- Price:$784,900
- Price per sq. ft.:$408.8
New listings near 1435 Epley Rd Road
- New
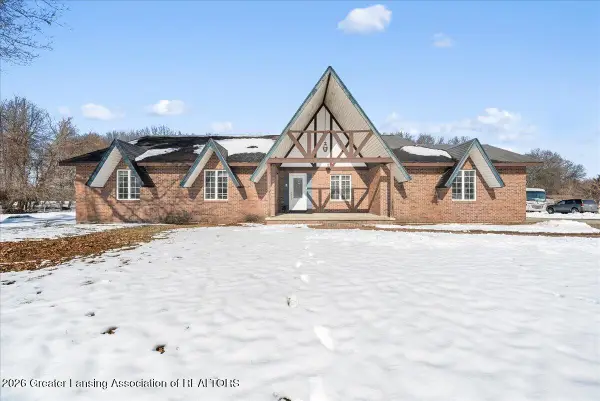 $499,000Active3 beds 3 baths2,440 sq. ft.
$499,000Active3 beds 3 baths2,440 sq. ft.1553 Epley Road, Williamston, MI 48895
MLS# 293966Listed by: RE/MAX REAL ESTATE PROFESSIONALS DEWITT - New
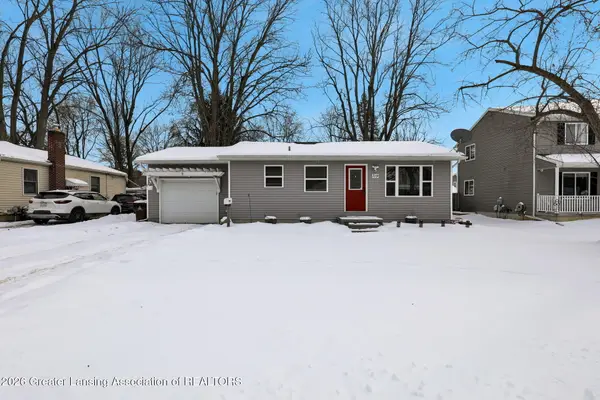 $209,900Active2 beds 2 baths1,532 sq. ft.
$209,900Active2 beds 2 baths1,532 sq. ft.719 Williams Street, Williamston, MI 48895
MLS# 293898Listed by: BERKSHIRE HATHAWAY HOMESERVICES 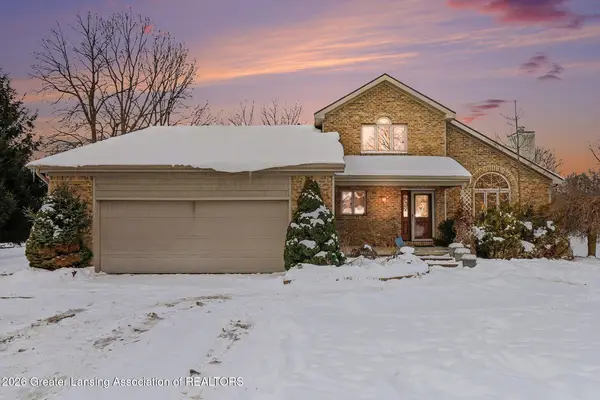 $480,000Active3 beds 3 baths2,718 sq. ft.
$480,000Active3 beds 3 baths2,718 sq. ft.4151 Meadowdale Drive, Williamston, MI 48895
MLS# 293830Listed by: RE/MAX REAL ESTATE PROFESSIONALS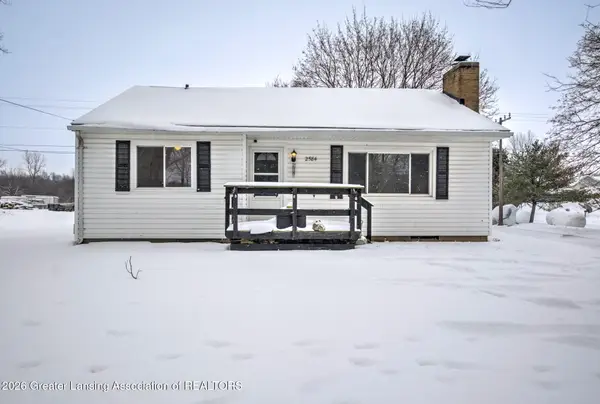 $179,900Active2 beds 1 baths892 sq. ft.
$179,900Active2 beds 1 baths892 sq. ft.2584 N Williamston Road, Williamston, MI 48895
MLS# 293835Listed by: EXP REALTY - HASLETT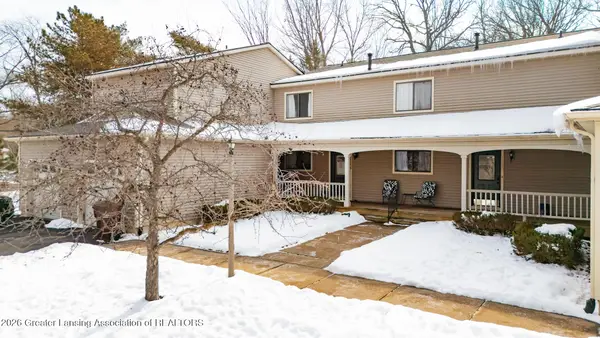 $155,000Active2 beds 2 baths1,296 sq. ft.
$155,000Active2 beds 2 baths1,296 sq. ft.1244 Zimmer Place, Williamston, MI 48895
MLS# 293773Listed by: MAZZOLA AND COMPANY REAL ESTATE $599,000Active3 beds 3 baths2,314 sq. ft.
$599,000Active3 beds 3 baths2,314 sq. ft.6055 Shaftsburg Road, Williamston, MI 48895
MLS# 26003587Listed by: WHITETAIL PROPERTIES REAL ESTATE, LLC $37,999Active1.5 Acres
$37,999Active1.5 Acres5494 N Williamston Road, Williamston, MI 48895
MLS# 26003540Listed by: PLATLABS, LLC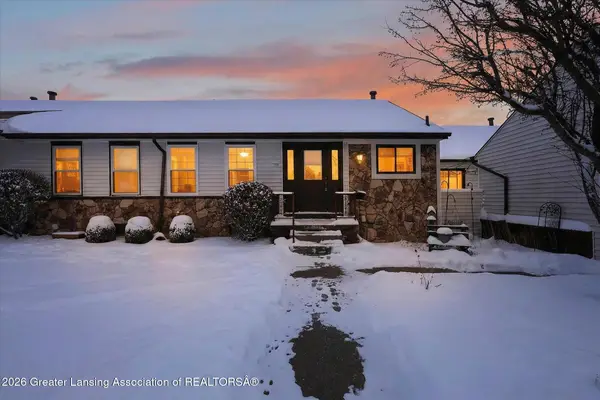 $140,000Active2 beds 2 baths1,750 sq. ft.
$140,000Active2 beds 2 baths1,750 sq. ft.500 Red Cedar Boulevard, Williamston, MI 48895
MLS# 293713Listed by: FIVE STAR REAL ESTATE - LANSING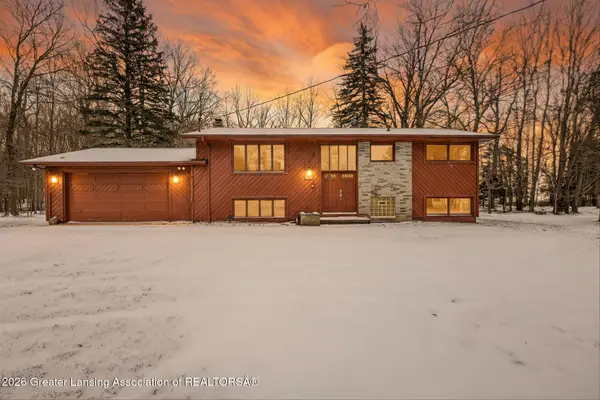 $300,000Active5 beds 2 baths2,106 sq. ft.
$300,000Active5 beds 2 baths2,106 sq. ft.1500 E Frost Road, Williamston, MI 48895
MLS# 293636Listed by: KELLER WILLIAMS PROFESSIONALS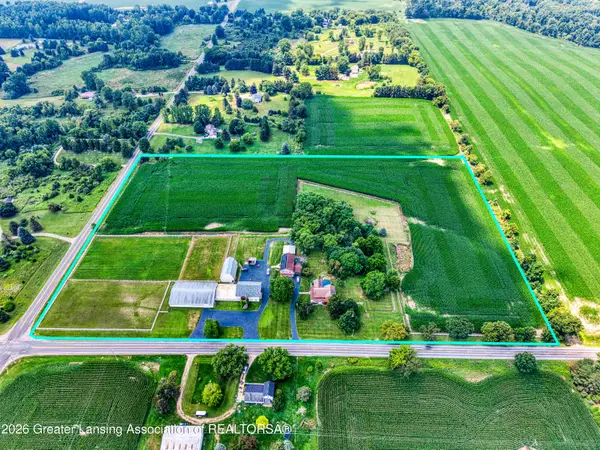 $1,095,000Active4 beds 3 baths2,853 sq. ft.
$1,095,000Active4 beds 3 baths2,853 sq. ft.2061 N Williamston Road, Williamston, MI 48895
MLS# 293665Listed by: EXP REALTY - LANSING

