2260 Holt Road, Williamston, MI 48895
Local realty services provided by:ERA Reardon Realty
2260 Holt Road,Williamston, MI 48895
$1,475,000
- 1 Beds
- 2 Baths
- 1,320 sq. ft.
- Single family
- Active
Listed by: thomas barrett, katelyn russell
Office: keller williams realty lansing
MLS#:290427
Source:MI_GLAR
Price summary
- Price:$1,475,000
- Price per sq. ft.:$1,117.42
About this home
Premier Equine Facility on 80 Acres in Williamston, Michigan
An Exceptional Opportunity for Equestrian Enthusiasts & Agricultural Investors
Welcome to a one-of-a-kind equestrian estate nestled on 80 scenic acres in the highly sought-after Williamston countryside. Built in 1999 and proudly maintained by its original owner, this turnkey property offers a rare combination of thoughtful design, top-tier amenities, and income-generating potential—all just 20 minutes from Michigan State University's Farm Bureau Pavilion and Large Animal Hospital, with convenient access to I-96. Co-listing agent is related to seller. At the heart of the farm is a 15,000-square-foot barn crafted for serious equestrian use. It features 22 spacious 10x12 stalls constructed from durable 1.5-inch thick oak, a heated loft with a full kitchen, one and a half baths, and a climate-controlled observation lounge for year-round comfort. The 60x140 indoor arena boasts 22-foot ceilings to the bottom of the trusses, while the adjacent 36x140 aisleway and 15x140 lean-to offer functional space for operations and shelter. Two tack roomsone heated and the other equipped with individual lockersmeet the needs of both boarders and owners. The facility includes a fly control system installed in 2021, LED lighting throughout for energy efficiency, and a steel roof added in 2018 for long-term durability. Outside, a professionally designed 100x200 outdoor arena provides additional training or event space. A 30x48 outbuilding offers valuable storage for hay, feed, or equipment. The land features 45 acres of hay fields, large fenced pastures with direct turnout access, and wooded acreage ideal for hunting or trail riding. Currently fully occupied by equine tenants, this income-producing property is perfectly suited for private use, equestrian business operations, or agricultural investment. Whether you're a seasoned rider, a boarding manager, or an investor seeking high-quality rural real estate, this Williamston gem offers unmatched potential in a premier Mid-Michigan location.---
Contact an agent
Home facts
- Year built:1999
- Listing ID #:290427
- Added:191 day(s) ago
- Updated:February 20, 2026 at 03:53 PM
Rooms and interior
- Bedrooms:1
- Total bathrooms:2
- Full bathrooms:1
- Half bathrooms:1
- Living area:1,320 sq. ft.
Heating and cooling
- Cooling:Central Air
- Heating:Central, Heating, Propane, Wall Furnace
Structure and exterior
- Roof:Steel
- Year built:1999
- Building area:1,320 sq. ft.
- Lot area:80.1 Acres
Utilities
- Water:Water Available, Water Connected, Well
- Sewer:Septic Tank
Finances and disclosures
- Price:$1,475,000
- Price per sq. ft.:$1,117.42
- Tax amount:$10,260 (2024)
New listings near 2260 Holt Road
- New
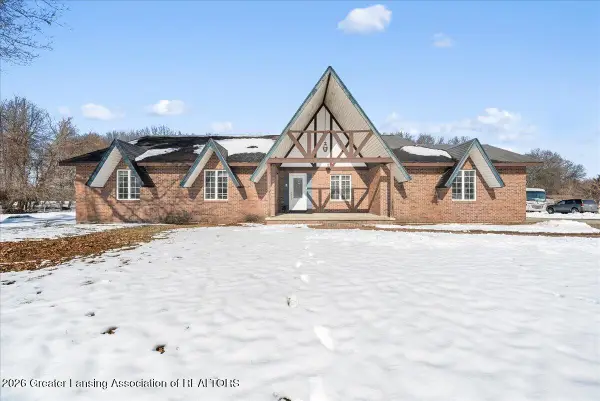 $499,000Active3 beds 3 baths2,440 sq. ft.
$499,000Active3 beds 3 baths2,440 sq. ft.1553 Epley Road, Williamston, MI 48895
MLS# 293966Listed by: RE/MAX REAL ESTATE PROFESSIONALS DEWITT - New
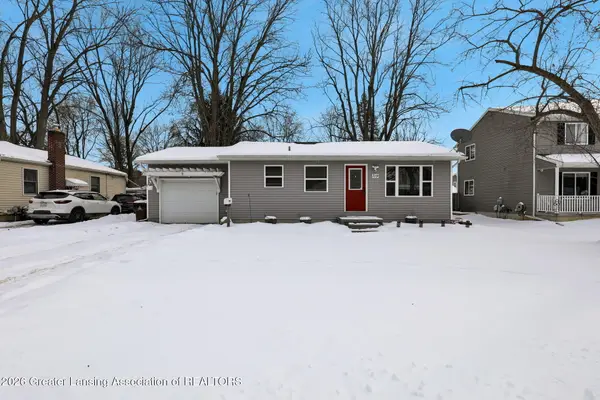 $209,900Active2 beds 2 baths1,532 sq. ft.
$209,900Active2 beds 2 baths1,532 sq. ft.719 Williams Street, Williamston, MI 48895
MLS# 293898Listed by: BERKSHIRE HATHAWAY HOMESERVICES 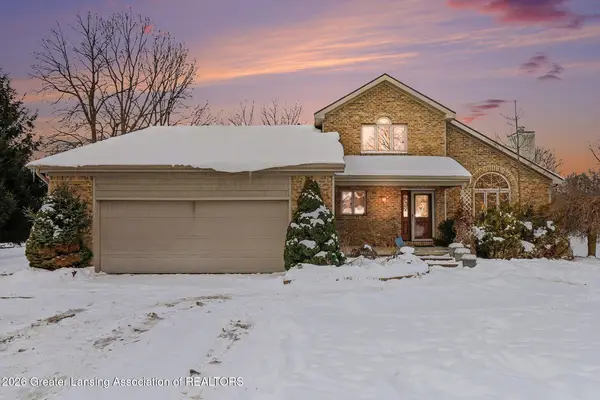 $480,000Active3 beds 3 baths2,718 sq. ft.
$480,000Active3 beds 3 baths2,718 sq. ft.4151 Meadowdale Drive, Williamston, MI 48895
MLS# 293830Listed by: RE/MAX REAL ESTATE PROFESSIONALS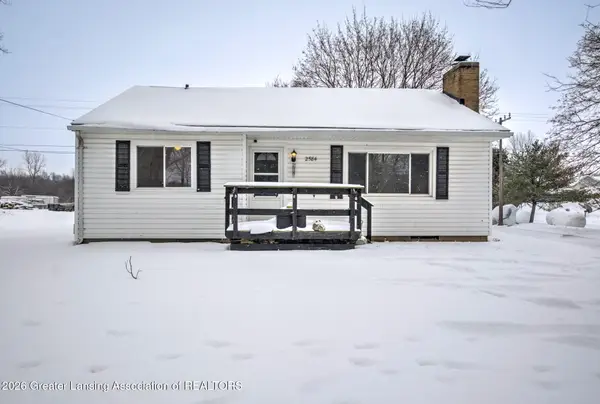 $179,900Active2 beds 1 baths892 sq. ft.
$179,900Active2 beds 1 baths892 sq. ft.2584 N Williamston Road, Williamston, MI 48895
MLS# 293835Listed by: EXP REALTY - HASLETT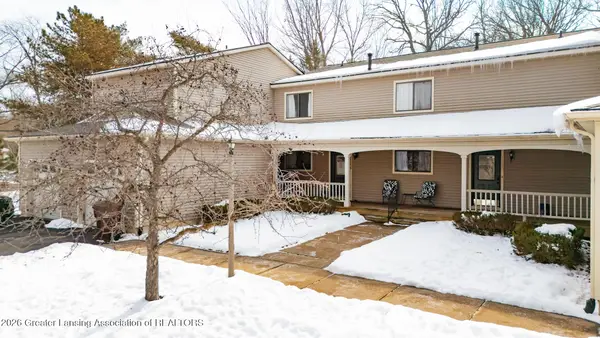 $155,000Active2 beds 2 baths1,296 sq. ft.
$155,000Active2 beds 2 baths1,296 sq. ft.1244 Zimmer Place, Williamston, MI 48895
MLS# 293773Listed by: MAZZOLA AND COMPANY REAL ESTATE $599,000Active3 beds 3 baths2,314 sq. ft.
$599,000Active3 beds 3 baths2,314 sq. ft.6055 Shaftsburg Road, Williamston, MI 48895
MLS# 26003587Listed by: WHITETAIL PROPERTIES REAL ESTATE, LLC $37,999Active1.5 Acres
$37,999Active1.5 Acres5494 N Williamston Road, Williamston, MI 48895
MLS# 26003540Listed by: PLATLABS, LLC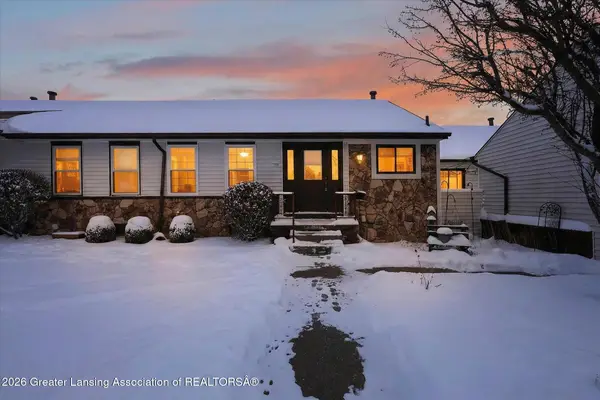 $140,000Active2 beds 2 baths1,750 sq. ft.
$140,000Active2 beds 2 baths1,750 sq. ft.500 Red Cedar Boulevard, Williamston, MI 48895
MLS# 293713Listed by: FIVE STAR REAL ESTATE - LANSING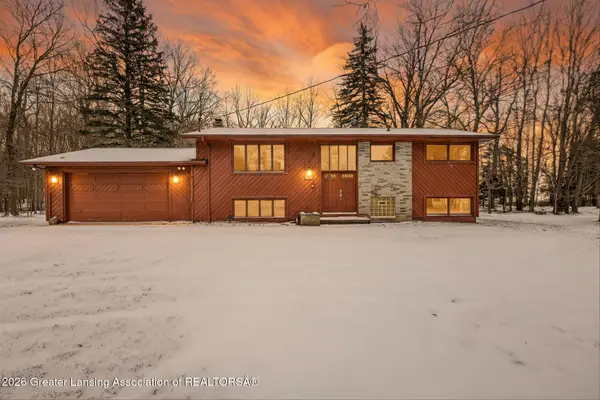 $300,000Active5 beds 2 baths2,106 sq. ft.
$300,000Active5 beds 2 baths2,106 sq. ft.1500 E Frost Road, Williamston, MI 48895
MLS# 293636Listed by: KELLER WILLIAMS PROFESSIONALS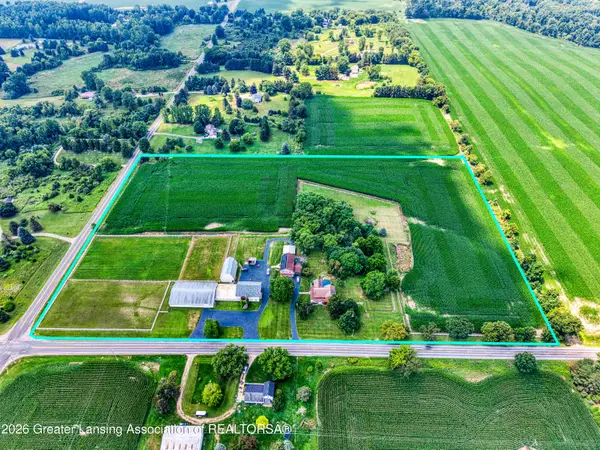 $1,095,000Active4 beds 3 baths2,853 sq. ft.
$1,095,000Active4 beds 3 baths2,853 sq. ft.2061 N Williamston Road, Williamston, MI 48895
MLS# 293665Listed by: EXP REALTY - LANSING

