345 Linn Road, Williamston, MI 48895
Local realty services provided by:ERA Reardon Realty
345 Linn Road,Williamston, MI 48895
$856,100
- 5 Beds
- 6 Baths
- - sq. ft.
- Single family
- Sold
Listed by: kathryn gingery, terry shellhorn
Office: century 21 affiliated
MLS#:288550
Source:MI_GLAR
Sorry, we are unable to map this address
Price summary
- Price:$856,100
About this home
WOW! Welcome to your private retreat at 345 Linn Road in Williamston! This property, set on a sprawling 9-acre lot, offers tranquility and space while remaining close to modern conveniences. The main residence is a beautifully designed walkout ranch with five spacious bedrooms and five well-appointed bathrooms, perfect for various living arrangements, including multi-generational setups. The heart of the home features a generous living space that blends comfort and style, ideal for entertainment and relaxation. The home also features a brand new geothermal heating zoned system. Windows, roof and driveway have also been replaced in the last three years. Enjoy the luxury of an indoor pool for year-round fitness and leisure with all new pool components. A main level laundry offers everyday convenience, and outdoors, you'll find a horse/pole barn for equestrian lovers and a shed with 220 amp electricity, suitable for projects or storage. New barn with stalls and fenced corral. Perfectly positioned between Okemos and Williamston, close to MSU vet clinic this property benefits from a central location. The nearby highway 96 provides easy commuting and access to regional offerings. Proximity to Okemos brings additional amenities such as shopping and dining options. Schedule your showing today.
Contact an agent
Home facts
- Year built:1993
- Listing ID #:288550
- Added:259 day(s) ago
- Updated:February 14, 2026 at 07:27 AM
Rooms and interior
- Bedrooms:5
- Total bathrooms:6
- Full bathrooms:5
- Half bathrooms:1
Heating and cooling
- Cooling:Central Air
- Heating:Electric, Geothermal, Heating
Structure and exterior
- Roof:Shingle
- Year built:1993
Utilities
- Water:Well
- Sewer:Septic Tank
Finances and disclosures
- Price:$856,100
- Tax amount:$18,582 (2025)
New listings near 345 Linn Road
- New
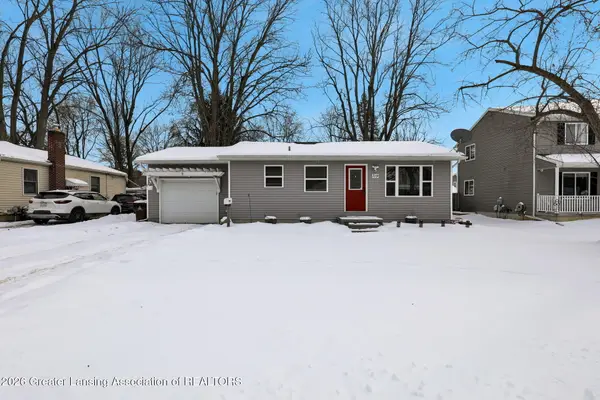 $209,900Active2 beds 2 baths1,532 sq. ft.
$209,900Active2 beds 2 baths1,532 sq. ft.719 Williams Street, Williamston, MI 48895
MLS# 293898Listed by: BERKSHIRE HATHAWAY HOMESERVICES - New
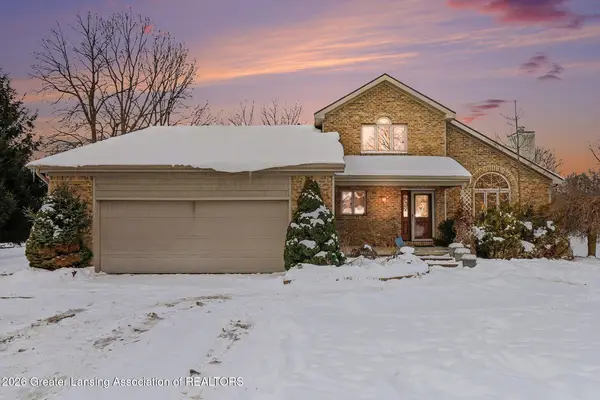 $480,000Active3 beds 3 baths2,718 sq. ft.
$480,000Active3 beds 3 baths2,718 sq. ft.4151 Meadowdale Drive, Williamston, MI 48895
MLS# 293830Listed by: RE/MAX REAL ESTATE PROFESSIONALS - New
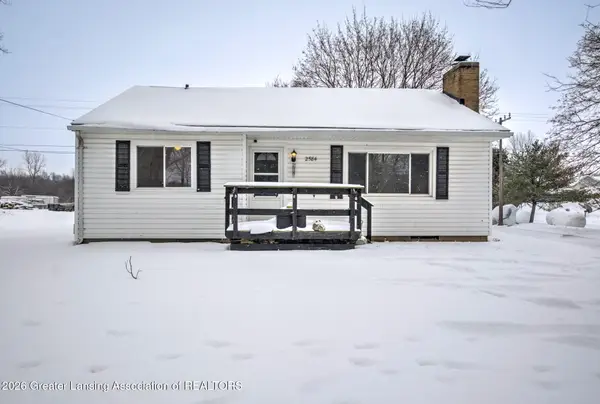 $179,900Active2 beds 1 baths892 sq. ft.
$179,900Active2 beds 1 baths892 sq. ft.2584 N Williamston Road, Williamston, MI 48895
MLS# 293835Listed by: EXP REALTY - HASLETT - Open Sun, 12 to 2pm
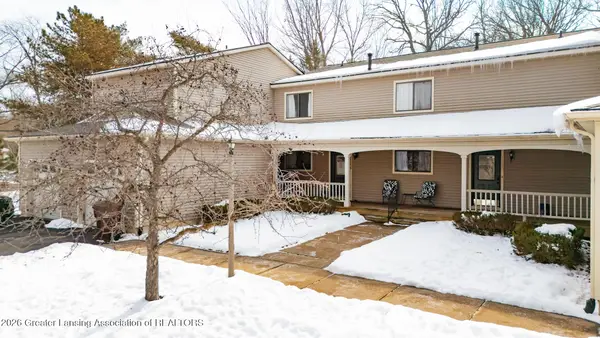 $155,000Active2 beds 2 baths1,296 sq. ft.
$155,000Active2 beds 2 baths1,296 sq. ft.1244 Zimmer Place, Williamston, MI 48895
MLS# 293773Listed by: MAZZOLA AND COMPANY REAL ESTATE  $649,000Active3 beds 3 baths2,314 sq. ft.
$649,000Active3 beds 3 baths2,314 sq. ft.6055 Shaftsburg Road, Williamston, MI 48895
MLS# 26003587Listed by: WHITETAIL PROPERTIES REAL ESTATE, LLC $38,999Active1.5 Acres
$38,999Active1.5 Acres5494 N Williamston Road, Williamston, MI 48895
MLS# 26003540Listed by: PLATLABS, LLC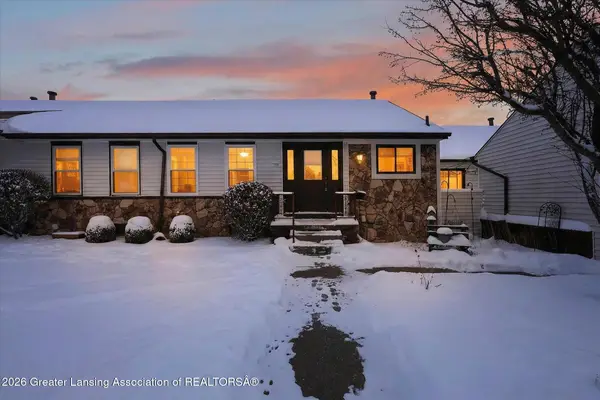 $140,000Active2 beds 2 baths1,750 sq. ft.
$140,000Active2 beds 2 baths1,750 sq. ft.500 Red Cedar Boulevard, Williamston, MI 48895
MLS# 293713Listed by: FIVE STAR REAL ESTATE - LANSING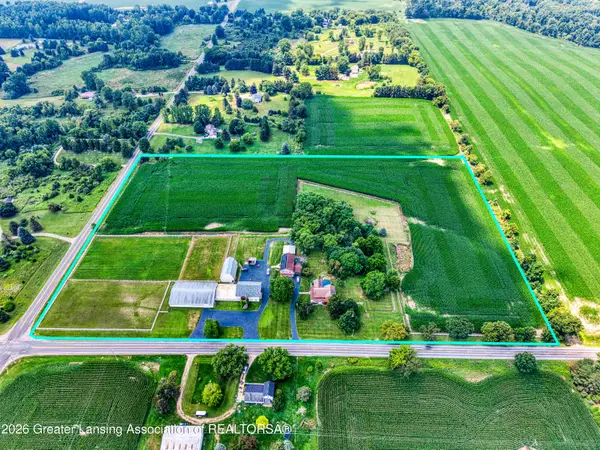 $1,095,000Active4 beds 3 baths2,853 sq. ft.
$1,095,000Active4 beds 3 baths2,853 sq. ft.2061 N Williamston Road, Williamston, MI 48895
MLS# 293665Listed by: EXP REALTY - LANSING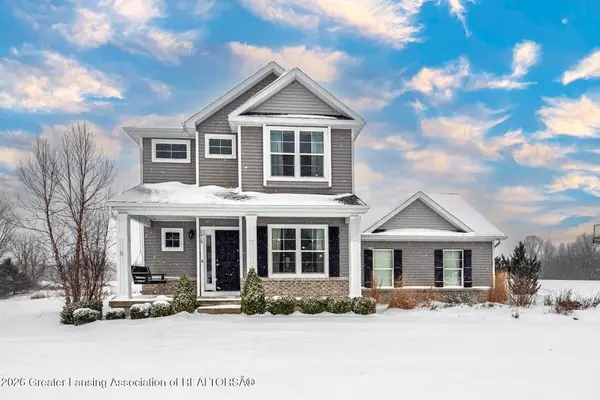 $469,800Pending3 beds 4 baths2,924 sq. ft.
$469,800Pending3 beds 4 baths2,924 sq. ft.2418 Knollridge Lane, Williamston, MI 48895
MLS# 293622Listed by: WHITE PINE SOTHEBY'S INTERNATIONAL REALTY $229,900Pending3 beds 1 baths1,302 sq. ft.
$229,900Pending3 beds 1 baths1,302 sq. ft.824 E Grand River, Williamston, MI 48895
MLS# 26002519Listed by: RE/MAX REAL ESTATE PROFESSIONALS

