4400 Selwood Court, Williamston, MI 48895
Local realty services provided by:ERA Reardon Realty
4400 Selwood Court,Williamston, MI 48895
$889,900
- 5 Beds
- 6 Baths
- 6,051 sq. ft.
- Single family
- Pending
Listed by: lynne vandeventer
Office: coldwell banker professionals -okemos
MLS#:291657
Source:MI_GLAR
Price summary
- Price:$889,900
- Price per sq. ft.:$147.07
- Monthly HOA dues:$70
About this home
Williamston - Welcome to 4400 Selwood Court! This fabulous custom-built home believed to be built by Chris Goodrich offers over 6,051 sq. ft. of finished living space with a full walk-out lower level. 5 bedrooms including a main floor primary. 4 full and 2 half baths. Inground pool with the Red Cedar River as a backdrop! This timeless beauty offers amazing livability and function for the family plus entertaining nestled on a landscaped approx. 1-acre lot in a cul-de-sac. Stunning 2-story foyer entry with access to the study including French doors, built-ins, plus a charming arched window and a ''good morning'' staircase. Formal dining room with a bay window, trayed ceilings, and special lighting. The great room is 2-stories high with floor to ceiling windows breathing the outside in and anchored by a fireplace & built-ins. Over-the-top custom kitchen with the family gathering hearth room next to a double-sided fireplace. Spacious eating area in a bank of windows, loads of cabinets & countertops space, reverse osmosis, eating bar & coffee bar with a beverage refrigerator, extra-large refrigerator, walk in pantry, 2 ovens, down draft 6 burner gas range, plus mom's favorite - a planning center alcove and a 1st floor laundry with a sink! Enjoy access to the outside deck overlooking the stamped concrete 20 X 40 inground pool with a solar cover and diving board. This home is a cottage in one oasis! The huge mud room with a service door off of the generous 3-car garage has a half bath, drop zone, bench with drawers, and a walk-in closet. The private main floor primary suite encompasses a sitting area in a bay window, a large walk-in closet with built-ins, double vanity, separate shower & stool area, plus a whirlpool tub. Three additional great sized bedrooms up with an ensuite and a Jack & Jill bath. The full walk-out lower level boasts newer carpet, a 5th bedroom, walk-in Cedar closet, full bath, game, media, and workout space, 19 X 16 bonus finished room, plus an extra door for the outside furniture storage, a full wet bar, and loads of storage! New carpet 1st & 2 floor. Make this fabulous home your home for the holidays! Wired for a 50-amp generator with switch. Roof 2025. Furnace 2025. Newer A/C. The common area includes a drain field, pickle ball, tennis court & basketball court.
Contact an agent
Home facts
- Year built:2002
- Listing ID #:291657
- Added:141 day(s) ago
- Updated:February 20, 2026 at 08:35 AM
Rooms and interior
- Bedrooms:5
- Total bathrooms:6
- Full bathrooms:4
- Half bathrooms:2
- Living area:6,051 sq. ft.
Heating and cooling
- Cooling:Central Air
- Heating:Forced Air, Heating, Natural Gas
Structure and exterior
- Roof:Shingle
- Year built:2002
- Building area:6,051 sq. ft.
- Lot area:0.88 Acres
Utilities
- Water:Well
- Sewer:Septic Tank
Finances and disclosures
- Price:$889,900
- Price per sq. ft.:$147.07
- Tax amount:$13,854 (2025)
New listings near 4400 Selwood Court
- New
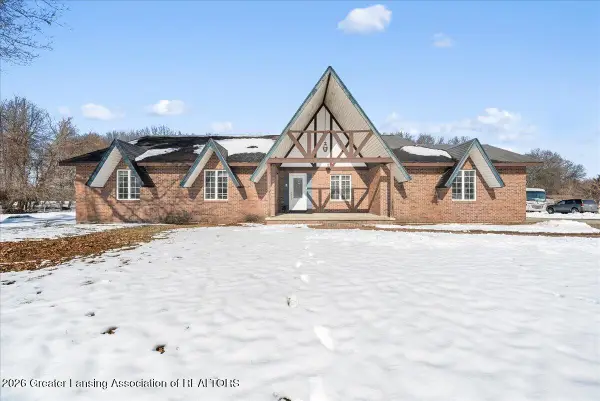 $499,000Active3 beds 3 baths2,440 sq. ft.
$499,000Active3 beds 3 baths2,440 sq. ft.1553 Epley Road, Williamston, MI 48895
MLS# 293966Listed by: RE/MAX REAL ESTATE PROFESSIONALS DEWITT - New
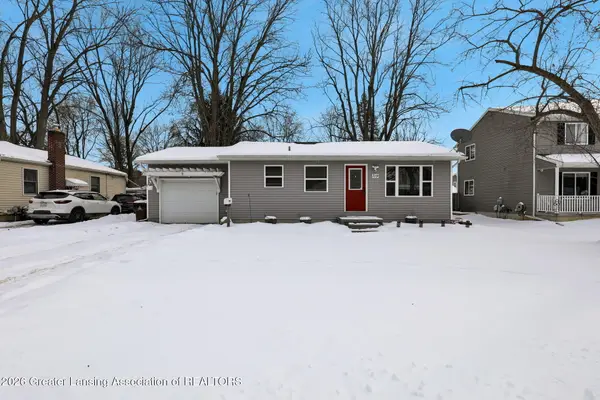 $209,900Active2 beds 2 baths1,532 sq. ft.
$209,900Active2 beds 2 baths1,532 sq. ft.719 Williams Street, Williamston, MI 48895
MLS# 293898Listed by: BERKSHIRE HATHAWAY HOMESERVICES 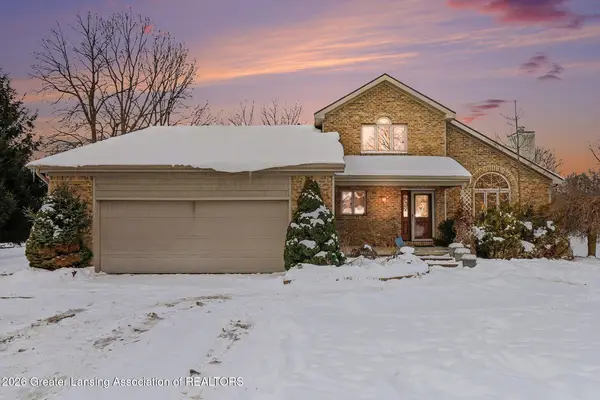 $480,000Active3 beds 3 baths2,718 sq. ft.
$480,000Active3 beds 3 baths2,718 sq. ft.4151 Meadowdale Drive, Williamston, MI 48895
MLS# 293830Listed by: RE/MAX REAL ESTATE PROFESSIONALS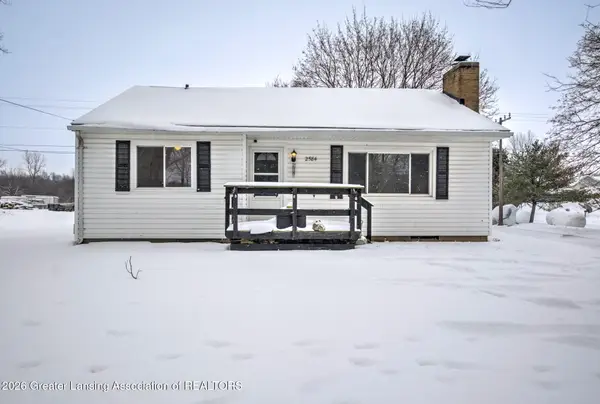 $179,900Active2 beds 1 baths892 sq. ft.
$179,900Active2 beds 1 baths892 sq. ft.2584 N Williamston Road, Williamston, MI 48895
MLS# 293835Listed by: EXP REALTY - HASLETT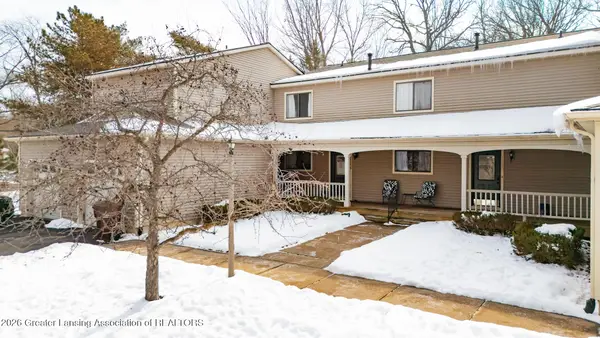 $155,000Active2 beds 2 baths1,296 sq. ft.
$155,000Active2 beds 2 baths1,296 sq. ft.1244 Zimmer Place, Williamston, MI 48895
MLS# 293773Listed by: MAZZOLA AND COMPANY REAL ESTATE $599,000Active3 beds 3 baths2,314 sq. ft.
$599,000Active3 beds 3 baths2,314 sq. ft.6055 Shaftsburg Road, Williamston, MI 48895
MLS# 26003587Listed by: WHITETAIL PROPERTIES REAL ESTATE, LLC $37,999Active1.5 Acres
$37,999Active1.5 Acres5494 N Williamston Road, Williamston, MI 48895
MLS# 26003540Listed by: PLATLABS, LLC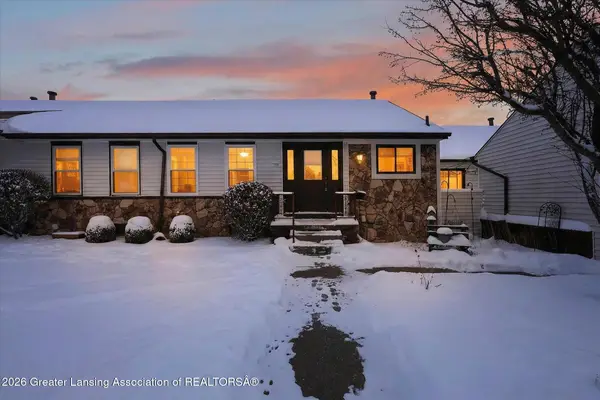 $140,000Active2 beds 2 baths1,750 sq. ft.
$140,000Active2 beds 2 baths1,750 sq. ft.500 Red Cedar Boulevard, Williamston, MI 48895
MLS# 293713Listed by: FIVE STAR REAL ESTATE - LANSING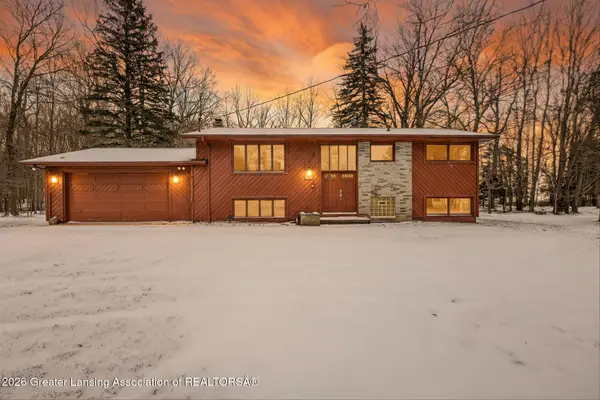 $300,000Active5 beds 2 baths2,106 sq. ft.
$300,000Active5 beds 2 baths2,106 sq. ft.1500 E Frost Road, Williamston, MI 48895
MLS# 293636Listed by: KELLER WILLIAMS PROFESSIONALS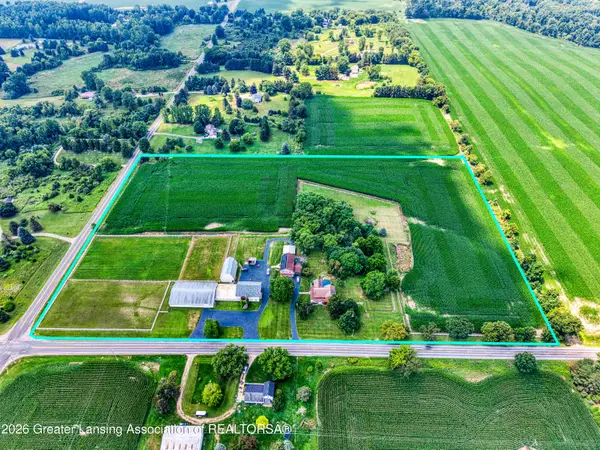 $1,095,000Active4 beds 3 baths2,853 sq. ft.
$1,095,000Active4 beds 3 baths2,853 sq. ft.2061 N Williamston Road, Williamston, MI 48895
MLS# 293665Listed by: EXP REALTY - LANSING

