6421 Lounsbury Road, Williamston, MI 48895
Local realty services provided by:ERA Reardon Realty
6421 Lounsbury Road,Williamston, MI 48895
$339,800
- 4 Beds
- 3 Baths
- 3,147 sq. ft.
- Single family
- Active
Listed by: rob buffington
Office: white pine sotheby's international realty
MLS#:293943
Source:MI_GLAR
Price summary
- Price:$339,800
- Price per sq. ft.:$107.98
About this home
Nestled on more than four acres of pristine wooded grounds, this distinguished residence offers a rare blend of privacy, natural beauty, and timeless craftsmanship. At its heart lies a serene one-acre pond, creating a picturesque backdrop for everyday living. Inside, custom oak millwork graces every room, showcasing artistry and warmth throughout the home. The well-appointed kitchen offers abundant counter space, ideal for both casual meals and gourmet creations. An inviting dining area seamlessly connects to the sun porch, where sweeping views of the landscape invite relaxation and connection with nature. The expansive great room, anchored by a striking corner stone fireplace and custom-built entertainment center, is designed for both comfort and gathering.
The residence features four bedrooms, two full baths, a light-filled sunroom, and a dedicated office perfect for today's lifestyle needs. A four-car garage provides exceptional space for vehicles and storage, completing this remarkable offering. With its blend of wooded privacy, elegant interiors, and thoughtful details, this is more than a home it is a private retreat.
Contact an agent
Home facts
- Year built:1965
- Listing ID #:293943
- Added:163 day(s) ago
- Updated:February 20, 2026 at 03:53 PM
Rooms and interior
- Bedrooms:4
- Total bathrooms:3
- Full bathrooms:2
- Half bathrooms:1
- Living area:3,147 sq. ft.
Heating and cooling
- Cooling:Central Air
- Heating:Forced Air, Heating, Propane
Structure and exterior
- Roof:Shingle
- Year built:1965
- Building area:3,147 sq. ft.
- Lot area:4.2 Acres
Utilities
- Water:Well
- Sewer:Septic Tank
Finances and disclosures
- Price:$339,800
- Price per sq. ft.:$107.98
- Tax amount:$1,692 (2025)
New listings near 6421 Lounsbury Road
- New
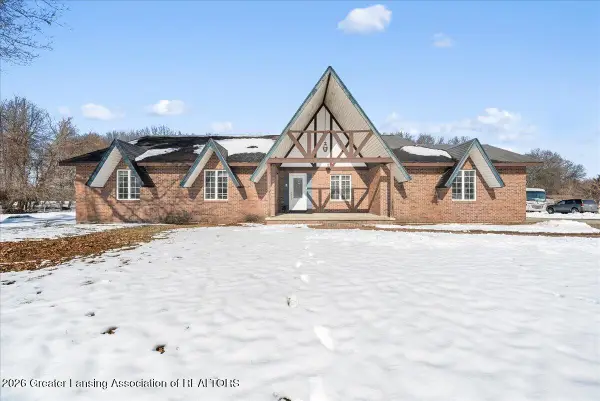 $499,000Active3 beds 3 baths2,440 sq. ft.
$499,000Active3 beds 3 baths2,440 sq. ft.1553 Epley Road, Williamston, MI 48895
MLS# 293966Listed by: RE/MAX REAL ESTATE PROFESSIONALS DEWITT - New
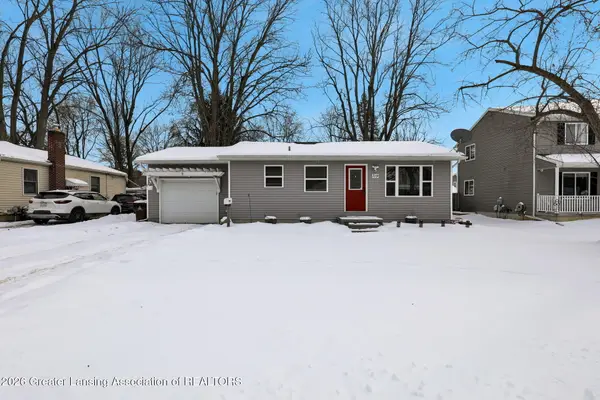 $209,900Active2 beds 2 baths1,532 sq. ft.
$209,900Active2 beds 2 baths1,532 sq. ft.719 Williams Street, Williamston, MI 48895
MLS# 293898Listed by: BERKSHIRE HATHAWAY HOMESERVICES 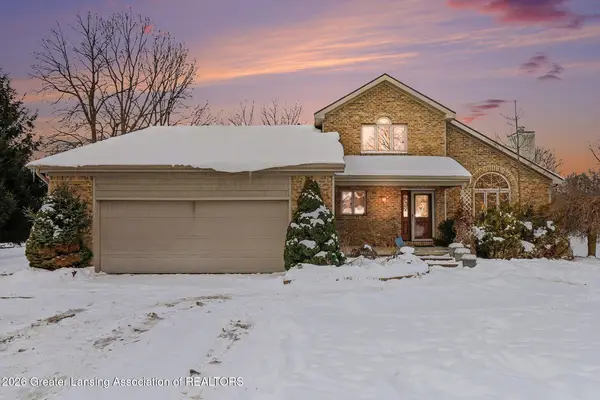 $480,000Active3 beds 3 baths2,718 sq. ft.
$480,000Active3 beds 3 baths2,718 sq. ft.4151 Meadowdale Drive, Williamston, MI 48895
MLS# 293830Listed by: RE/MAX REAL ESTATE PROFESSIONALS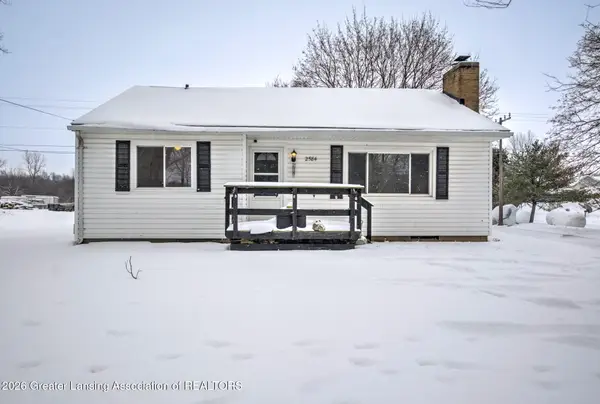 $179,900Active2 beds 1 baths892 sq. ft.
$179,900Active2 beds 1 baths892 sq. ft.2584 N Williamston Road, Williamston, MI 48895
MLS# 293835Listed by: EXP REALTY - HASLETT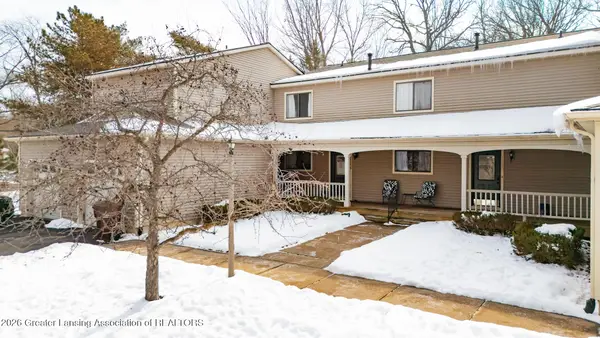 $155,000Active2 beds 2 baths1,296 sq. ft.
$155,000Active2 beds 2 baths1,296 sq. ft.1244 Zimmer Place, Williamston, MI 48895
MLS# 293773Listed by: MAZZOLA AND COMPANY REAL ESTATE $599,000Active3 beds 3 baths2,314 sq. ft.
$599,000Active3 beds 3 baths2,314 sq. ft.6055 Shaftsburg Road, Williamston, MI 48895
MLS# 26003587Listed by: WHITETAIL PROPERTIES REAL ESTATE, LLC $37,999Active1.5 Acres
$37,999Active1.5 Acres5494 N Williamston Road, Williamston, MI 48895
MLS# 26003540Listed by: PLATLABS, LLC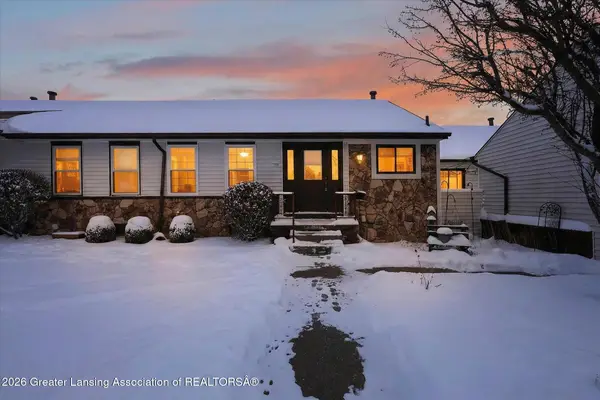 $140,000Active2 beds 2 baths1,750 sq. ft.
$140,000Active2 beds 2 baths1,750 sq. ft.500 Red Cedar Boulevard, Williamston, MI 48895
MLS# 293713Listed by: FIVE STAR REAL ESTATE - LANSING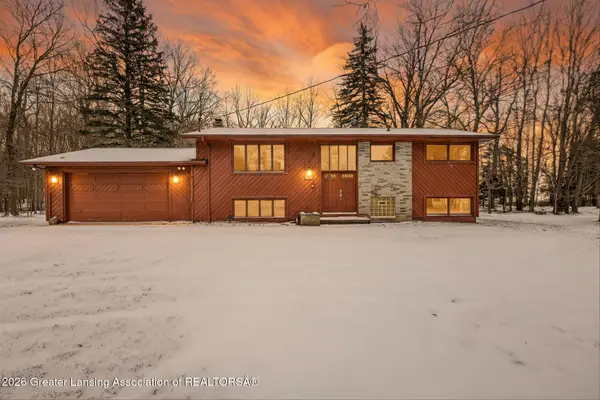 $300,000Active5 beds 2 baths2,106 sq. ft.
$300,000Active5 beds 2 baths2,106 sq. ft.1500 E Frost Road, Williamston, MI 48895
MLS# 293636Listed by: KELLER WILLIAMS PROFESSIONALS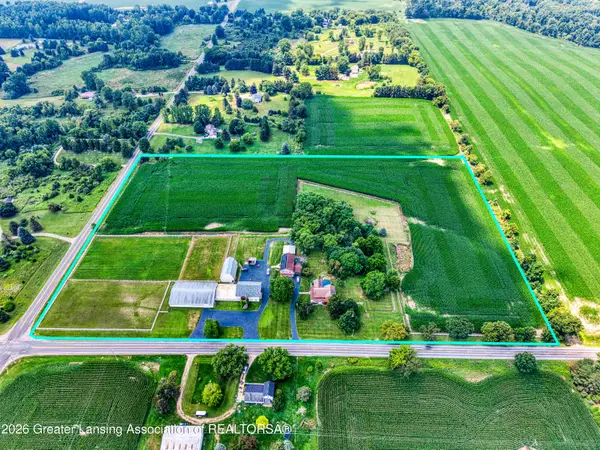 $1,095,000Active4 beds 3 baths2,853 sq. ft.
$1,095,000Active4 beds 3 baths2,853 sq. ft.2061 N Williamston Road, Williamston, MI 48895
MLS# 293665Listed by: EXP REALTY - LANSING

