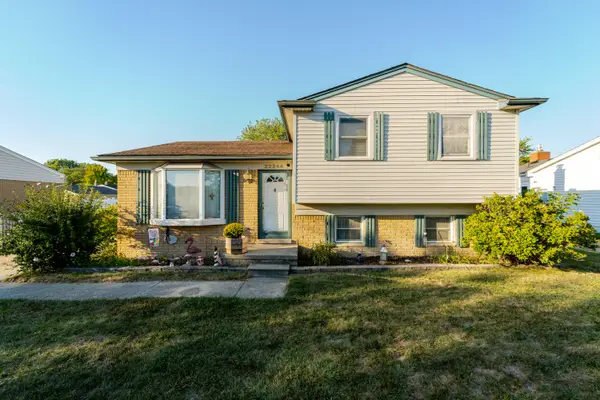22115 Derby Road, Woodhaven, MI 48183
Local realty services provided by:ERA Greater North Properties
22115 Derby Road,Woodhaven, MI 48183
$238,500
- 3 Beds
- 2 Baths
- - sq. ft.
- Single family
- Sold
Listed by: michael west
Office: kw advantage
MLS#:25054827
Source:MI_GRAR
Sorry, we are unable to map this address
Price summary
- Price:$238,500
About this home
This home makes daily life feel easy and comfortable. Imagine that you pull into the attached garage and step inside to this desirable open-concept layout that flows naturally with the living, dining, and kitchen areas connecting that's perfect for making everyday living and entertaining simple. Three spacious bedrooms and 1.5 baths all on the main floor gives everyone their own space and limits the need for going up and down the stairs. With many updates throughout, this means you can move in and start living without worrying about jumping into projects right away. The partially finished basement gives you extra space for hobbies, a home office, or plenty of room for storage.
Outside, you couldn't ask for much better... a fully privacy fenced corner lot that's perfect for kids, pets, or weekend gatherings with a wonderful patio and bonus shed for lawn equipment. This home is in the heart of one of the most desirable neighborhoods of all Wayne County as it's close to parks, schools, and freeways, making both daily errands and longer drives convenient. It's the kind of home that makes everyday moments feel a little easier and more enjoyable.
Contact an agent
Home facts
- Year built:1976
- Listing ID #:25054827
- Added:68 day(s) ago
- Updated:January 01, 2026 at 06:47 PM
Rooms and interior
- Bedrooms:3
- Total bathrooms:2
- Full bathrooms:1
- Half bathrooms:1
Heating and cooling
- Heating:Forced Air
Structure and exterior
- Year built:1976
Utilities
- Water:Public
Finances and disclosures
- Price:$238,500
- Tax amount:$4,162 (2025)


