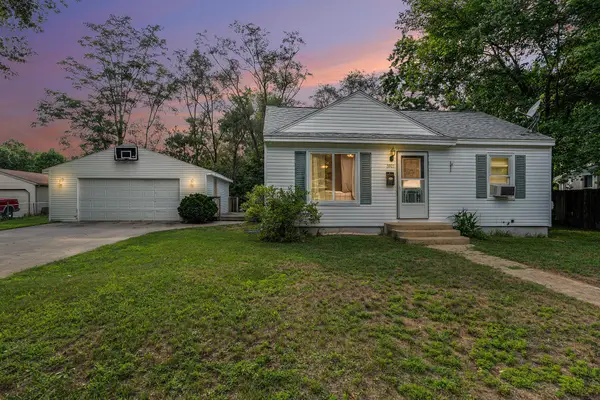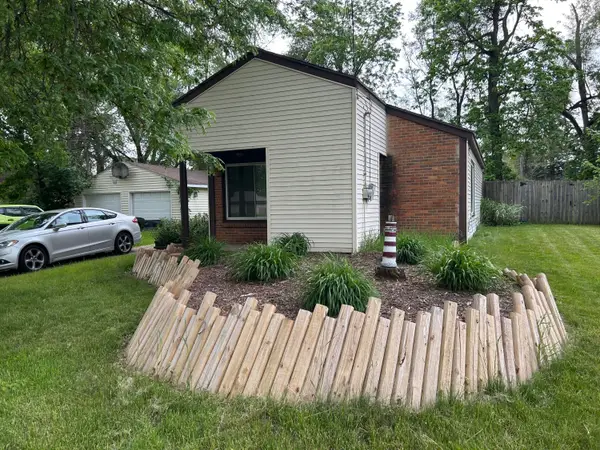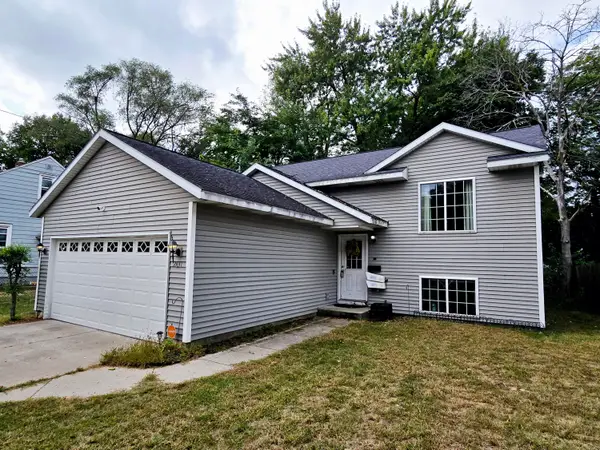2746 Tennyson Drive Sw, Wyoming, MI 49509
Local realty services provided by:ERA Reardon Realty
2746 Tennyson Drive Sw,Wyoming, MI 49509
$289,900
- 3 Beds
- 3 Baths
- 1,800 sq. ft.
- Single family
- Active
Listed by:kevin r southwick
Office:coldwell banker schmidt realtors
MLS#:25045515
Source:MI_GRAR
Price summary
- Price:$289,900
- Price per sq. ft.:$196.94
About this home
Welcome to 2746 Tennyson Drive SW in Wyoming! This beautifully maintained ranch offers 1,472 sq ft of main-floor living and is an exceptional value. From the moment you arrive, you'll appreciate the curb appeal, landscaped yard, and new roof (installed in 2021). Inside, you'll find hardwood flooring throughout, a spacious living room filled with natural light, and a large dining area that flows seamlessly into the updated kitchen, featuring Frigidaire appliances, a tiled backsplash, and new waterproof vinyl flooring. The main floor features three bedrooms, a fully updated bathroom with new flooring, vanity, and lighting, as well as a convenient back entry that includes a half bath, laundry facilities, and a coat closet. The lower level offers additional space, featuring a workout area, a bonus room, and a full bath with a whirlpool tub. Relax in the 3-season room or entertain outdoors in the fenced-in backyard, which features a bonus cement slab and a two-stall garage equipped with a 220-amp service. Located just minutes from US-131, Pinery Park, shopping, and entertainment, this property is ideal for those seeking a convenient lifestyle. Don't miss the chance to call this home yours!
Contact an agent
Home facts
- Year built:1949
- Listing ID #:25045515
- Added:18 day(s) ago
- Updated:September 24, 2025 at 03:16 PM
Rooms and interior
- Bedrooms:3
- Total bathrooms:3
- Full bathrooms:2
- Half bathrooms:1
- Living area:1,800 sq. ft.
Heating and cooling
- Heating:Forced Air
Structure and exterior
- Year built:1949
- Building area:1,800 sq. ft.
- Lot area:0.22 Acres
Utilities
- Water:Public
Finances and disclosures
- Price:$289,900
- Price per sq. ft.:$196.94
- Tax amount:$3,490 (2025)
New listings near 2746 Tennyson Drive Sw
- New
 $265,000Active3 beds 1 baths960 sq. ft.
$265,000Active3 beds 1 baths960 sq. ft.2541 Noel Avenue Sw, Wyoming, MI 49509
MLS# 25049025Listed by: 616 REALTY LLC - New
 $259,900Active4 beds 1 baths1,004 sq. ft.
$259,900Active4 beds 1 baths1,004 sq. ft.3254 Woodward Avenue Sw, Wyoming, MI 49509
MLS# 25049028Listed by: BEST HOMES OF MICHIGAN LLC - Open Fri, 12 to 1pmNew
 $440,000Active3 beds 3 baths2,336 sq. ft.
$440,000Active3 beds 3 baths2,336 sq. ft.4701 Ridgeland Court Sw, Wyoming, MI 49519
MLS# 25048442Listed by: THE LOCAL ELEMENT  $309,900Pending-- beds -- baths
$309,900Pending-- beds -- baths2446 SW 31st Street Sw, Wyoming, MI 49519
MLS# 25048881Listed by: FIVE STAR REAL ESTATE (GRANDV)- New
 $539,900Active4 beds 4 baths3,210 sq. ft.
$539,900Active4 beds 4 baths3,210 sq. ft.5306 Pine Slope Drive Sw, Wyoming, MI 49519
MLS# 25048862Listed by: 42 NORTH REALTY GROUP - New
 $259,900Active2 beds 2 baths1,240 sq. ft.
$259,900Active2 beds 2 baths1,240 sq. ft.3921 Colby Avenue Sw, Wyoming, MI 49509
MLS# 25048774Listed by: FIVE STAR REAL ESTATE (EASTOWN) - Open Thu, 5 to 6:30pmNew
 $250,000Active2 beds 1 baths1,220 sq. ft.
$250,000Active2 beds 1 baths1,220 sq. ft.216 Maplelawn Street Sw, Wyoming, MI 49548
MLS# 25048762Listed by: 616 REALTY LLC  $205,000Pending2 beds 1 baths847 sq. ft.
$205,000Pending2 beds 1 baths847 sq. ft.2412 30th Street Sw, Wyoming, MI 49519
MLS# 25048722Listed by: KEYSTONE HOME GROUP REALTY LLC- New
 $299,900Active3 beds 2 baths1,758 sq. ft.
$299,900Active3 beds 2 baths1,758 sq. ft.2517 Newstead Avenue Sw, Wyoming, MI 49509
MLS# 25048632Listed by: KERMATH REALTY LLC - New
 $249,000Active4 beds 2 baths2,072 sq. ft.
$249,000Active4 beds 2 baths2,072 sq. ft.2831 Charlesgate Avenue Sw, Wyoming, MI 49509
MLS# 25048576Listed by: FIVE STAR REAL ESTATE (GRANDV)
