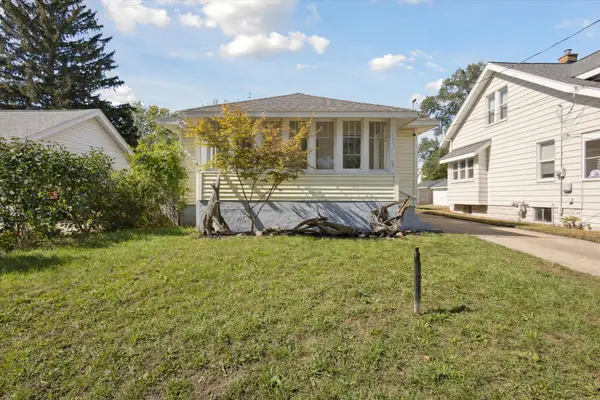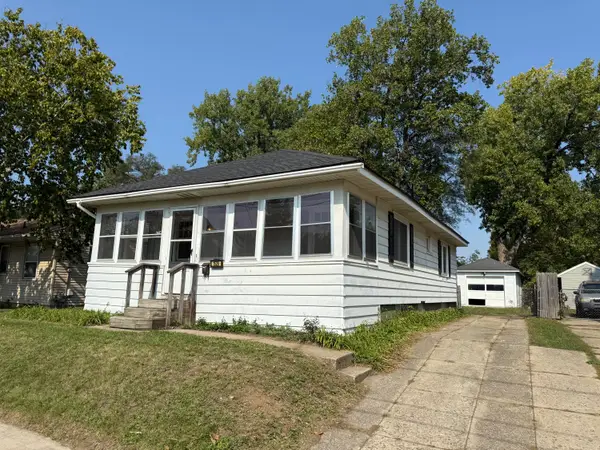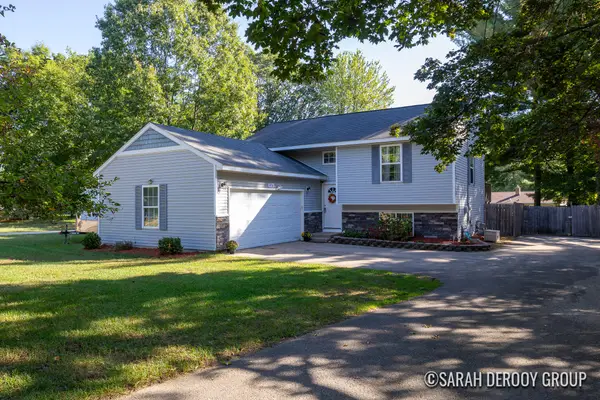4132 Ayrshire Drive Sw, Wyoming, MI 49418
Local realty services provided by:ERA Reardon Realty Great Lakes
4132 Ayrshire Drive Sw,Wyoming, MI 49418
$689,900
- 4 Beds
- 4 Baths
- 3,826 sq. ft.
- Single family
- Active
Listed by:david bailey
Office:dream house west michigan llc.
MLS#:25037662
Source:MI_GRAR
Price summary
- Price:$689,900
- Price per sq. ft.:$340.19
- Monthly HOA dues:$39.58
About this home
Listing canceled by seller prior to expiration of contract.
Contact an agent
Home facts
- Year built:2003
- Listing ID #:25037662
- Added:66 day(s) ago
- Updated:October 04, 2025 at 01:49 AM
Rooms and interior
- Bedrooms:4
- Total bathrooms:4
- Full bathrooms:3
- Half bathrooms:1
- Living area:3,826 sq. ft.
Heating and cooling
- Heating:Forced Air
Structure and exterior
- Year built:2003
- Building area:3,826 sq. ft.
- Lot area:0.37 Acres
Schools
- High school:Grandville High School
- Middle school:Grandville Middle School
- Elementary school:Century Park Elementary School
Utilities
- Water:Public
Finances and disclosures
- Price:$689,900
- Price per sq. ft.:$340.19
- Tax amount:$11,008 (2025)
New listings near 4132 Ayrshire Drive Sw
- Open Sat, 12:30 to 2pmNew
 $230,000Active2 beds 1 baths864 sq. ft.
$230,000Active2 beds 1 baths864 sq. ft.1651 Berkley Avenue Sw, Wyoming, MI 49509
MLS# 25050921Listed by: BELLABAY REALTY LLC - New
 $199,900Active2 beds 1 baths1,012 sq. ft.
$199,900Active2 beds 1 baths1,012 sq. ft.1529 Rathbone Street Sw, Wyoming, MI 49509
MLS# 25050936Listed by: FIVE STAR REAL ESTATE - New
 $250,000Active3 beds 1 baths1,630 sq. ft.
$250,000Active3 beds 1 baths1,630 sq. ft.4117 Woodstock Avenue Se, Grand Rapids, MI 49548
MLS# 25050820Listed by: COLDWELL BANKER SCHMIDT REALTORS - New
 $324,900Active4 beds 2 baths1,724 sq. ft.
$324,900Active4 beds 2 baths1,724 sq. ft.2435 Sherry Street Sw, Wyoming, MI 49519
MLS# 25050844Listed by: REEDS REALTY - Open Sat, 3 to 5pmNew
 $270,000Active3 beds 1 baths1,165 sq. ft.
$270,000Active3 beds 1 baths1,165 sq. ft.4329 Thorndyke Avenue Sw, Grand Rapids, MI 49548
MLS# 25050656Listed by: BELLABAY REALTY LLC - Open Sun, 1 to 3pmNew
 $285,000Active4 beds 2 baths1,660 sq. ft.
$285,000Active4 beds 2 baths1,660 sq. ft.644 Oakcrest Street Sw, Wyoming, MI 49509
MLS# 25050632Listed by: KEY REALTY - New
 $289,900Active3 beds 1 baths1,002 sq. ft.
$289,900Active3 beds 1 baths1,002 sq. ft.4068 Flamingo Avenue Sw, Wyoming, MI 49509
MLS# 25050541Listed by: FIVE STAR REAL ESTATE (GRANDV) - Open Sat, 2 to 3:30pmNew
 $249,900Active2 beds 3 baths1,384 sq. ft.
$249,900Active2 beds 3 baths1,384 sq. ft.3508 River Run Street, Wyoming, MI 49418
MLS# 25050538Listed by: KEYSTONE HOME GROUP REALTY LLC - Open Sat, 11am to 12:30pmNew
 $339,000Active4 beds 2 baths1,698 sq. ft.
$339,000Active4 beds 2 baths1,698 sq. ft.4700 Burlingame Avenue Sw, Wyoming, MI 49509
MLS# 25049836Listed by: CITY2SHORE REAL ESTATE (GR) - New
 $420,000Active3 beds 3 baths2,877 sq. ft.
$420,000Active3 beds 3 baths2,877 sq. ft.3374 Kettle River Court Sw, Grandville, MI 49418
MLS# 25050205Listed by: KELLER WILLIAMS REALTY RIVERTOWN
