5399 Bunkerway Court Sw, Wyoming, MI 49509
Local realty services provided by:ERA Reardon Realty
Listed by:tyler c jackson
Office:five star real estate (main)
MLS#:25054725
Source:MI_GRAR
Price summary
- Price:$419,900
- Price per sq. ft.:$397.63
About this home
As you enter into the foyer, you are greeted with a generous living area with high ceilings and picture windows that let in the natural light. The upper level of this quad level house offers an open floor plan concept with a chef's kitchen, including concrete countertops, tile backsplash, contemporary cabinets, a functional island with seating for two, and a dining area with sliders leading to a nice deck overlooking the backyard. Down the hall, you will find a half bathroom with laundry facilities and an owner's suite with a private bathroom. The lower level includes a second living room with a fireplace, two bedrooms, and a full bathroom. The basement has a perfect space used for an office or home gym! Outside you will find a two-stall attached garage and an extra detached garage giving you plenty of parking and storage. Close proximity to freeways and shopping. Quiet neighborhood, with no association fees. Close distance to Palmer Park!
New roof in 2018. Deck new in 2020. Basement sq footage used measurements to get finished sq ft
Contact an agent
Home facts
- Year built:1997
- Listing ID #:25054725
- Added:5 day(s) ago
- Updated:October 29, 2025 at 01:25 PM
Rooms and interior
- Bedrooms:4
- Total bathrooms:3
- Full bathrooms:2
- Half bathrooms:1
- Living area:2,019 sq. ft.
Heating and cooling
- Heating:Forced Air
Structure and exterior
- Year built:1997
- Building area:2,019 sq. ft.
- Lot area:0.04 Acres
Utilities
- Water:Public
Finances and disclosures
- Price:$419,900
- Price per sq. ft.:$397.63
- Tax amount:$6,349 (2024)
New listings near 5399 Bunkerway Court Sw
- New
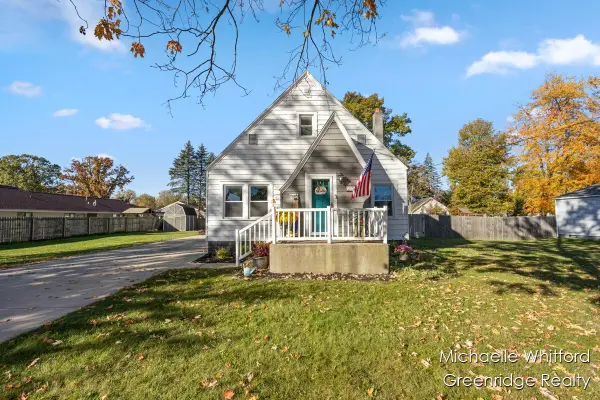 $250,000Active3 beds 2 baths1,500 sq. ft.
$250,000Active3 beds 2 baths1,500 sq. ft.2159 Roos Avenue Sw, Wyoming, MI 49509
MLS# 25055596Listed by: GREENRIDGE REALTY (KENTWOOD) - New
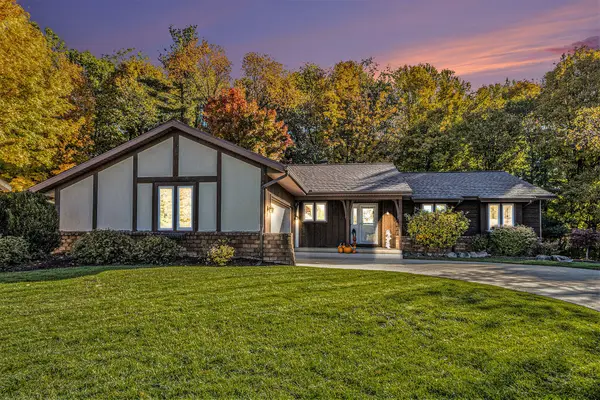 $389,900Active4 beds 3 baths2,958 sq. ft.
$389,900Active4 beds 3 baths2,958 sq. ft.4780 SW Allyson Avenue Sw, Wyoming, MI 49519
MLS# 25055600Listed by: MICHIGAN TOP PRODUCERS - New
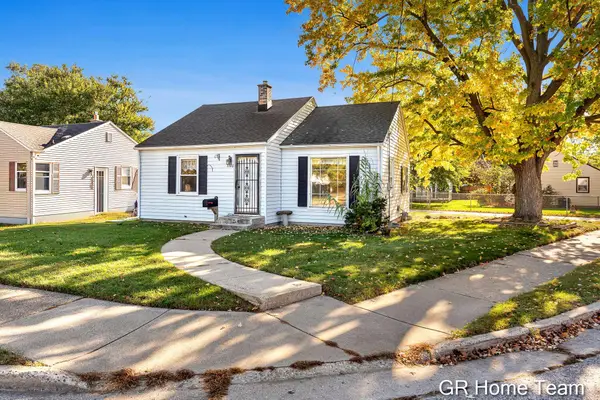 $225,000Active2 beds 1 baths816 sq. ft.
$225,000Active2 beds 1 baths816 sq. ft.3148 Stratford Drive Sw, Wyoming, MI 49509
MLS# 25055480Listed by: EXP REALTY (GRAND RAPIDS) - New
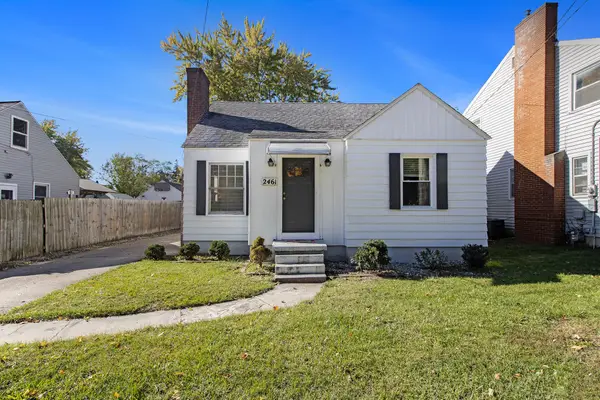 $249,900Active3 beds 1 baths970 sq. ft.
$249,900Active3 beds 1 baths970 sq. ft.2461 Wyoming Avenue Sw, Wyoming, MI 49519
MLS# 25055463Listed by: UNITED REALTY SERVICES LLC - New
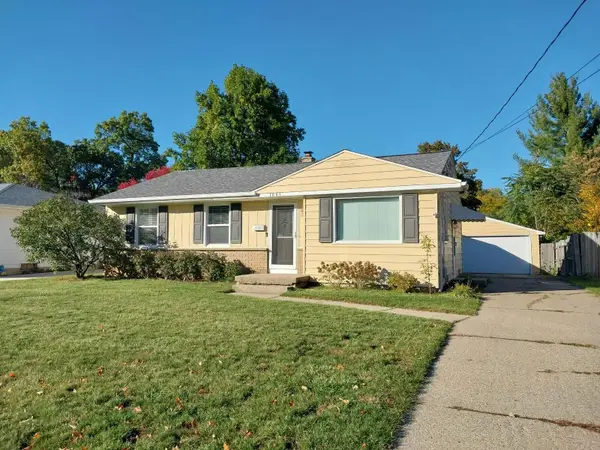 $294,900Active3 beds 2 baths1,600 sq. ft.
$294,900Active3 beds 2 baths1,600 sq. ft.1661 Kentfield Street Sw, Wyoming, MI 49519
MLS# 25055347Listed by: ICON REALTY GROUP LLC - Open Sat, 1 to 2:30pmNew
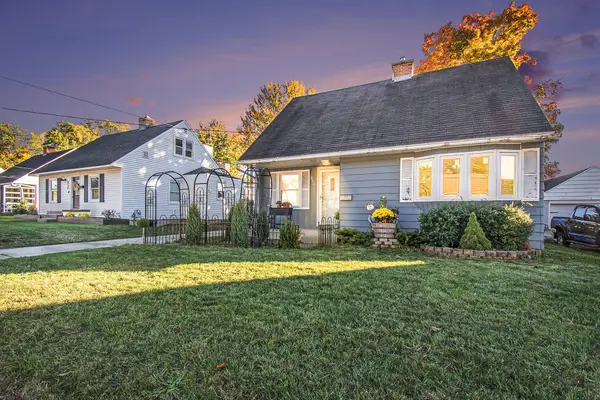 $305,000Active3 beds 2 baths2,041 sq. ft.
$305,000Active3 beds 2 baths2,041 sq. ft.856 Colrain Street Sw, Wyoming, MI 49509
MLS# 25055253Listed by: KELLER WILLIAMS GR EAST - Open Sun, 2 to 4pmNew
 $282,000Active3 beds 2 baths825 sq. ft.
$282,000Active3 beds 2 baths825 sq. ft.3744 Colby Avenue Sw, Wyoming, MI 49509
MLS# 25055225Listed by: 616 REALTY LLC 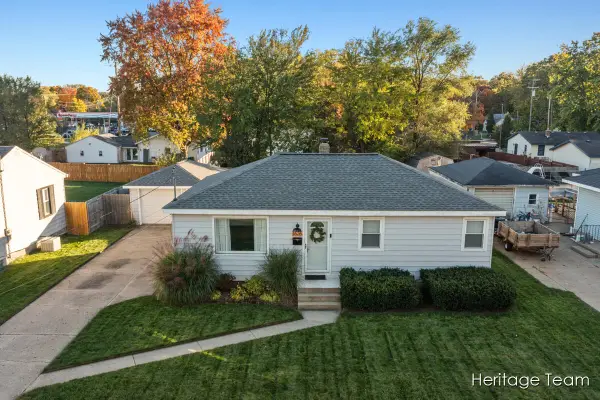 $275,000Pending3 beds 1 baths912 sq. ft.
$275,000Pending3 beds 1 baths912 sq. ft.1626 Chapel Street Sw, Wyoming, MI 49519
MLS# 25055197Listed by: FIVE STAR REAL ESTATE (GRANDV)- New
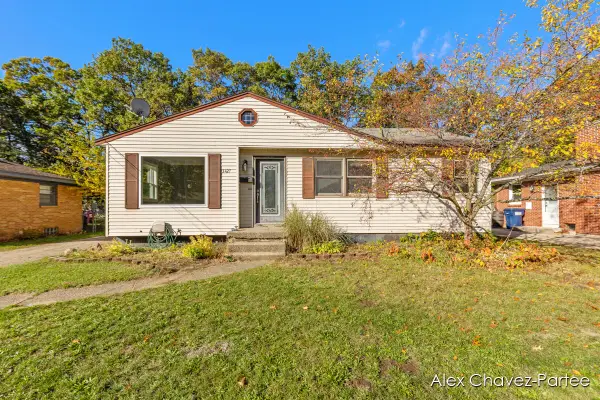 $259,900Active3 beds 1 baths1,416 sq. ft.
$259,900Active3 beds 1 baths1,416 sq. ft.3427 Parkland Avenue Sw, Wyoming, MI 49509
MLS# 25055117Listed by: BELLABAY REALTY LLC - New
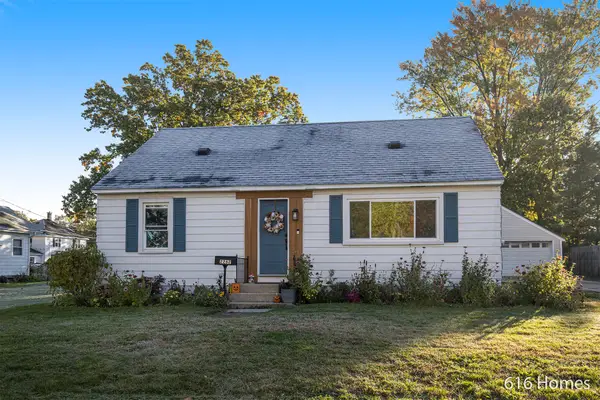 $279,900Active4 beds 1 baths1,287 sq. ft.
$279,900Active4 beds 1 baths1,287 sq. ft.2262 Meurs Court Sw, Wyoming, MI 49519
MLS# 25055082Listed by: 616HOMES.COM LLC
